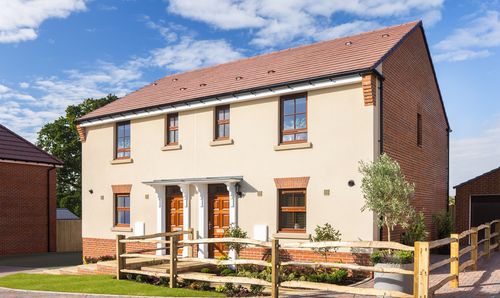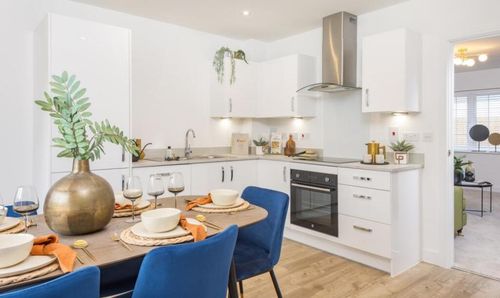Book a Viewing
To book a viewing for this property, please call Henry Adams New Homes, on 01243 521833.
To book a viewing for this property, please call Henry Adams New Homes, on 01243 521833.
3 Bedroom Semi Detached House, The Springs, Hambrook, PO18
The Springs, Hambrook, PO18

Henry Adams New Homes
Henry Adams LLP, Rowan House Baffins Lane
Description
Plot 9 The Frogmore NEWLY PRICED AT £415,000. Call 01243 521833 to book your appointment. SHOW HOME OPEN DAILY 10am-5pm.
Plot 10 The Frogmore also available priced at £430,000. Includes up to £6,500 contribution towards STAMP DUTY (Subject to Terms & Conditions). Anticipated build completion Sept-Oct 2025 for both Plots 9 and 10.
Be one of the first to call The Springs home by reserving The Frogmore, a beautifully designed three-bedroom semi detached home with allocated parking. To the ground floor you will find a spacious living area to the front, a stylish open plan kitchen-dining room to the rear with French doors opening to the garden. Plus a separate utility room and cloakroom and cupboard under the stairs.
On the first floor, Bedroom 1 has its own en suite shower room, there are two further bedrooms, a family bathroom and handy storage on the landing. This home has driveway parking and a south facing rear garden.
Reserve your dream home today at The Springs and enjoy the perfect combination of comfort, style, and convenience in a thriving new community.
NB External image shown is computer generated and internal images are from a Show Home at The Springs for illustrative purposes only and are NOT plot specific.
Key Features
- Living area to the front
- Open Plan Kitchen/Dining Room with French Doors to Garden
- En suite to bedroom one
- South Facing Garden
- Driveway Parking for two cars
- Please refer to us for details of the Reservation Form and Terms & Conditions
- The Council Tax Banding is not set until after Legal Completion. For more information please contact the Local Authority
- Estate Charge £348 per home per annum (estimated)
- 2 Year Dandara Warranty & 10 Year Premier warranty
- Predicted Energy Efficiency Rating: B. Environmental (CO2) Rating: A
Property Details
- Property type: House
- Plot Sq Feet: 1,039 sqft
- Council Tax Band: TBD
Rooms
Hallway
W.C
Kitchen/Dining
4.52m x 3.73m
Living Room
4.57m x 3.38m
Utility Room
2.34m x 1.09m
First Floor Landing
Bedroom 1
3.40m x 3.38m
En-Suite
Bedroom 2
3.20m x 2.95m
Bedroom 3
3.30m x 2.46m
Family Bathroom
2.11m x 1.93m
Floorplans
Outside Spaces
Garden
Parking Spaces
Allocated parking
Capacity: 2
Location
Located just 4 miles from the picturesque fishing village of Emsworth and 15 minutes from vibrant Chichester, Hambrook offers you a lifestyle that balances calm and convenience; with coastline to wander, beaches and harbours to enjoy, and Chichester’s rich cultural scene to dive into. Hambrook benefits from a choice of GPs, dentists, pubs, and convenience stores as well as nurseries and schools for all ages in the neighbouring villages. For thrill seekers, there's a superb selection of water sports on offer at Chichester Water Sports and Goodwood’s Festival of Speed, too. Fishbourne Roman Palace gives you the chance to explore the largest Roman home in Britain, and then there's the restaurants, bars, theatres and galleries of Chichester for you to enjoy. If you commute or like to travel, Hambrook offers quick access to the A27 and A29, making journeys to Chichester (17 mins), Portsmouth (22 mins), and Brighton (1hr 15 mins) by road easy. Prefer the train? Nutbourne train station is a 5 minute walk away and Chichester Train Stations runs direct services to Southampton and London.
Properties you may like
By Henry Adams New Homes




















