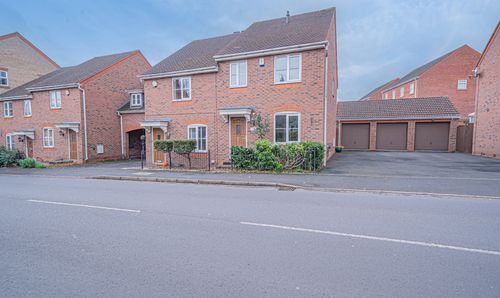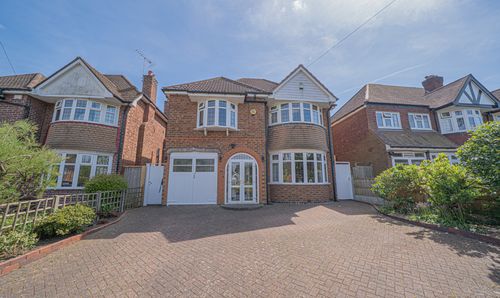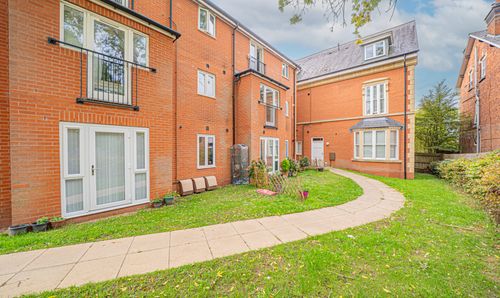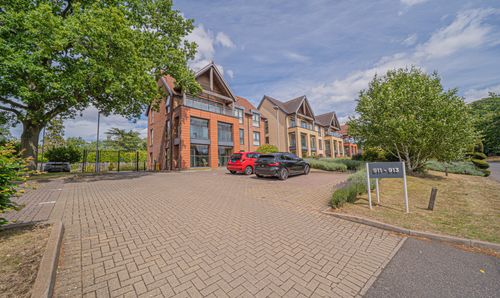4 Bedroom Detached House, Buryfield Road, Solihull, B91
Buryfield Road, Solihull, B91
Description
PROPERTY OVERVIEW
Presenting a distinguished four-bedroom detached family home exuding versatility, located on a prestigious road coveted by homeowners. Enter through a welcoming entrance hallway, leading to two expansive reception rooms, forming a sophisticated living room and separate sitting room. A charming dining room merges gracefully with the well-appointed kitchen, complemented by a convenient utility room adjacent. The former garage has been thoughtfully transformed into a flexible snug space, ideal for a home office or an additional fifth bedroom with an en-suite facility. Ascend to the upper level to discover four tranquil bedrooms, all graciously serviced by a family bathroom. Serenity awaits outside within the expansive rear garden, catering to a variety of outdoor pursuits. This property offers an exceptional blend of comfort, practicality, and potential to cater to the evolving needs of a growing family, promising an elevated standard of living in a highly desirable locale.
PROPERTY LOCATION
Solihull offers an excellent range of amenities which includes the renowned Touchwood Shopping Centre, Tudor Grange Swimming Pool/Leisure Centre, Park and Athletics track. There is schooling to suit all age groups including Public and Private schools for both boys and girls, plus a range of services including commuter train services from Solihull Station to Birmingham (8 miles) and London Marylebone. In addition, the National Exhibition Centre, Birmingham International Airport and Railway Station are all within an approximate 10/15 minutes drive and the M42 provides fast links to the M1, M5, M6 and M40 motorways.
EPC Rating: D
Key Features
- Four Bedroom Detached Family Home
- Potential For A Fifth Bedroom With En-Suite
- Three Reception Rooms
- Fitted Kitchen With Utility
- Versatile Downstairs Sung Which Could Be Used As A Bedroom / Home Office
- Four Bedrooms Served Via A Family Bathroom
- Large Rear Garden
- Sought After Road
Property Details
- Property type: House
- Property style: Detached
- Approx Sq Feet: 1,591 sqft
- Property Age Bracket: 1940 - 1960
- Council Tax Band: F
Rooms
ENTRANCE HALLWAY
SITTING ROOM
LIVING ROOM
5.18m x 3.63m
DINING ROOM
3.71m x 2.41m
KITCHEN
4.88m x 2.31m
UTILITY
WC
SNUG
3.28m x 2.39m
ENSUITE
2.34m x 1.42m
FIRST FLOOR
BEDROOM ONE
4.98m x 3.07m
BEDROOM TWO
3.61m x 3.05m
BEDROOM THREE
3.73m x 3.53m
BEDROOM FOUR
2.44m x 2.11m
BATHROOM
3.66m x 2.21m
TOTAL SQUARE FOOTAGE
147.8 sq.m (1591 sq.ft) approx.
OUTSIDE THE PROPERTY
DRIVEWAY PARKING
EXPANSIVE REAR GARDEN
ITEMS INCLUDED IN THE SALE
Integrated oven, integrated hob, garden shed, all blinds and light fittings, CCTV and fitted wardrobes in four bedrooms.
ADDITIONAL INFORMATION
Services - water on a meter, mains gas, electricity and sewers. Broadband - cable.
INFORMATION FOR POTENTIAL BUYERS
1. MONEY LAUNDERING REGULATIONS - Intending purchasers will be required to produce identification documentation at the point an offer is accepted as we are required to undertake anti-money laundering (AML) checks such that there is no delay in agreeing the sale. Charges apply per person for the AML checks. 2. These particulars do not constitute in any way an offer or contract for the sale of the property. 3. The measurements provided are supplied for guidance purposes only and potential buyers are advised to undertake their measurements before committing to any expense. 4. Xact Homes have not tested any apparatus, equipment, fixtures, fittings or services and it is the buyers interests to check the working condition of any appliances. 5. Xact Homes have not sought to verify the legal title of the property and the buyers must obtain verification from their solicitor.
Floorplans
Outside Spaces
Garden
Location
Solihull offers an excellent range of amenities which includes the renowned Touchwood Shopping Centre, Tudor Grange Swimming Pool/Leisure Centre, Park and Athletics track. There is schooling to suit all age groups including Public and Private schools for both boys and girls, plus a range of services including commuter train services from Solihull Station to Birmingham (8 miles) and London Marylebone. In addition, the National Exhibition Centre, Birmingham International Airport and Railway Station are all within an approximate 10/15 minutes drive and the M42 provides fast links to the M1, M5, M6 and M40 motorways.
Properties you may like
By Xact Homes


























