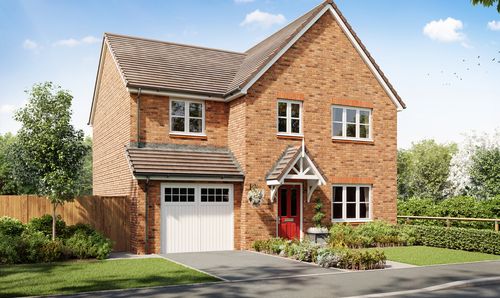3 Bedroom Detached House, Birch Covert, Thetford, IP24
Birch Covert, Thetford, IP24
Description
Step into this inviting and thoughtfully designed home that seamlessly blends modern style with everyday practicality. With its spacious layout and carefully considered details, this property is brimming with charm and functionality, making it the perfect family home.
The entrance sets the tone with sleek wood-effect LVT flooring, which flows effortlessly through much of the ground floor, creating a cohesive and contemporary feel. The hallway leads to a handy downstairs cloakroom, complete with a tiled splashback, a toilet, and a front-facing window that brightens the space.
The kitchen, situated at the front of the property, is both bright and functional. Tiled flooring and ample storage make it a practical yet stylish hub, featuring a chrome dual sink, a gas hob with an overhead extractor fan, and integrated appliances, including a dishwasher. There’s space for a washing machine and a freestanding fridge-freezer, while under-cabinet lighting adds a modern touch. The boiler is neatly tucked away in a corner cupboard, keeping the kitchen sleek and tidy.
At the rear, the living and dining area forms the heart of the home. This spacious room is perfect for hosting family meals or relaxing evenings, with enough space to comfortably seat six at a dining table. Double patio doors flood the room with natural light, opening out to the fully enclosed south-west-facing rear garden.
Upstairs, the first floor has been designed with comfort and versatility in mind. The landing, fully carpeted, includes an airing cupboard with built-in shelving and access to the loft for additional storage.
The principal bedroom is a true retreat, offering built-in double wardrobes and a rear-facing window that fills the space with light. Its soft carpeted flooring and generous proportions make it the perfect place to relax. The second bedroom, currently used as an office, is equally spacious and versatile, with modern grey carpet flooring and a bright rear aspect. The third bedroom is a well-sized single, ideal as a child’s room, guest space, or hobby area.
The family bathroom completes the upstairs, featuring a sleek white three-piece suite with a bath and overhead shower. Partially tiled walls and tiled flooring add a polished finish, while a heated towel rail and extractor fan provide additional convenience.
The garden is a fantastic outdoor space, enjoying sunlight throughout much of the day. It features a patio area, perfect for seating and summer BBQs with friends and family. Beyond the patio, the rest of the garden is laid to lawn, providing plenty of space for children to play or for gardening enthusiasts to make their mark. A rear door offers convenient access to the garage.
This property strikes the perfect balance between practicality and comfort, offering adaptable spaces for family life, entertaining, and relaxation. Whether you’re enjoying the light-filled living areas, the sunny south-west-facing garden, or the convenience of its thoughtful features, this home is ready to become your own.
Anti-Money Laundering Regulations
We are obliged under the Government’s Money Laundering Regulations 2019, which require us to confirm the identity of all potential buyers who have had their offer accepted on a property. To do so, we have partnered with Lifetime Legal, a third-party service provider who will reach out to you at an agreed-upon time. They will require the full name(s), date(s) of birth and current address of all buyers - it would be useful for you to have your driving licence and passport ready when receiving this call. Please note that there is a fee of £60 (inclusive of VAT) for this service, payable directly to Lifetime Legal. Once the checks are complete, and our Condition of Sale Agreement has been signed, we will be able to issue a Memorandum of Sale to proceed with the transaction.
EPC Rating: D
Virtual Tour
https://youtube.com/shorts/TkXF3DGEFgQOther Virtual Tours:
Key Features
- South-west-facing garden with patio and garage access.
- Driveway and garage for added convenience.
- Principal bedroom with built-in double wardrobes.
- Handy downstairs cloakroom.
- Ample storage, including under-stairs cupboard and airing cupboard.
- Convenient location with access to local amenities and transport links.
- Well-maintained interior with modern finishes throughout.
- Versatile third bedroom, ideal for use as a home office or guest room.
Property Details
- Property type: House
- Plot Sq Feet: 1,593 sqft
- Property Age Bracket: 2000s
- Council Tax Band: C
Rooms
First floor landing
Floorplans
Outside Spaces
Parking Spaces
Garage
Capacity: 1
Driveway
Capacity: 1
Location
The south Norfolk town of Thetford lies just off the A11 almost equidistant between Norwich to the northeast and Cambridge to the southwest. The railway station provides direct links to Norwich, Cambridge and Ely with connections then on to London, the Midlands and the north. There are a variety of local shops and supermarkets and schooling for all ages. Thetford has the river running through the town with many picturesque walks, woodland and green open spaces. High Lodge is about five miles by car.
Properties you may like
By Location Location






























