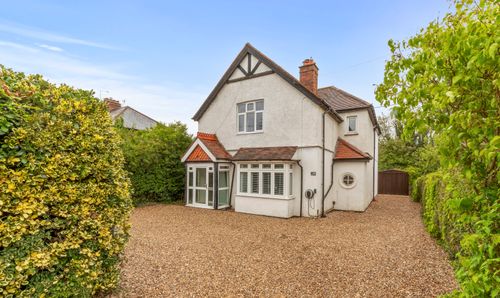Book a Viewing
To book a viewing for this property, please call Tim Russ and Company, on 01296 621177.
To book a viewing for this property, please call Tim Russ and Company, on 01296 621177.
4 Bedroom Detached House, Jenkins Lane, St. Leonards, HP23
Jenkins Lane, St. Leonards, HP23

Tim Russ and Company
Tim Russ & Co, 4 Chiltern Court Back Street
Description
A well proportioned detached family home tucked away in a private setting of two acres high in the Chilterns.
This individual family home occupies an exceptional location, tucked along its own driveway and is a wonderful opportunity for someone looking for space and privacy.
The front door opens into an entrance hall with a cloakroom and a staircase up to the first floor. The dual aspect sitting room has double casement doors onto the private garden, along with the adjacent family room. The kitchen/dining room is a great space and has recently been refitted with a comprehensive range of units with beech worktops incorporating a breakfast bar. There is plenty of room for a large dining table. Off the kitchen is a useful conservatory/garden room.
On the first floor there is a large dual aspect main bedroom with an ensuite bathroom, with the three further bedrooms being served by a family bathroom.
OUTSIDE
The property is approached via a long driveway leading to the property and the double garage, which also has a storeroom above. The access also runs down the side of the house and onto the stable block and the paddocks beyond.
The generous rear garden is south facing with mature trees and boundary hedging, together with a terrace and several garden sheds. Beyond the principal garden is a smaller enclosed paddock which was formerly an informal manege. The stable block is currently divided into loose boxes, stores and a workshop, where there is also a WC. The larger paddock is fully enclosed with a thick boundary hedge.
PLANNING REFERENCE. No: PL/22/3230/FA
Permission has been granted for the conversion of the stable block to form an annexe to the main house.
LOCATION
Chapel Fields is tucked away in a secluded spot adjacent to the playing fields in this much-admired hilltop village and only a short walk from the popular White Lion public house. This much sought after area of the Chilterns is perfectly located with easy access to main arterial routes and a choice of stations with services into either Euston, Marylebone or Baker Street. The neighbouring market towns and villages offer an excellent variety of shops and recreational facilities, plus schooling for all ages including the Grammar schools.
EPC Rating: D
Key Features
- Private Setting
- Two Acres
- Stable Block with Planning Permission for an Annexe
- 4 Bedrooms
- 2 Bathrooms
- Two Reception Rooms
- Newly Fitted Kitchen/Diner
- Double Garage
- Mature Gardens
- Paddocks
Property Details
- Property type: House
- Price Per Sq Foot: £680
- Approx Sq Feet: 2,037 sqft
- Plot Sq Feet: 87,252 sqft
- Property Age Bracket: 1940 - 1960
- Council Tax Band: G
Floorplans
Location
Properties you may like
By Tim Russ and Company


















