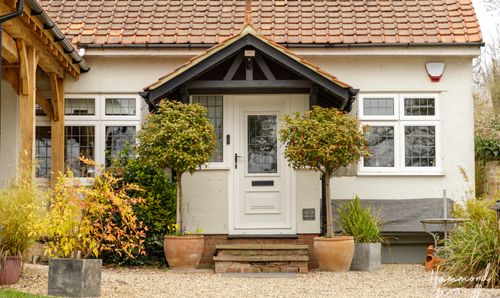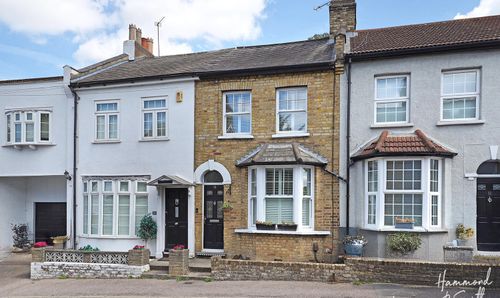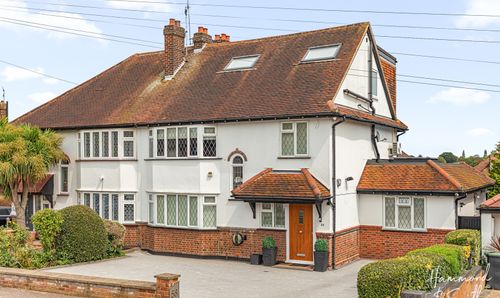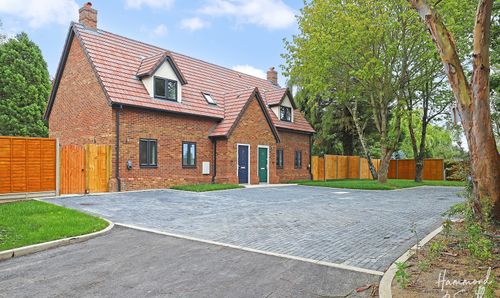Book a Viewing
To book a viewing for this property, please call Hammond & Smith, on 01992 919 007.
To book a viewing for this property, please call Hammond & Smith, on 01992 919 007.
3 Bedroom Semi Detached House, Beaconfield Road, Epping, CM16
Beaconfield Road, Epping, CM16

Hammond & Smith
263 High Street, Epping
Description
Welcome to this beautifully presented three-bedroom semi-detached home, ideally located on the ever-popular Beaconfield Road in Epping. Offering a perfect blend of modern living and family comfort, this spacious property is move-in ready and finished to a high standard throughout.
Downstairs, the heart of the home is the expansive kitchen that flows seamlessly into a bright and airy dining area—perfect for entertaining or enjoying family meals. Bi-fold doors open directly onto the private rear garden, flooding the space with natural light and creating an ideal indoor-outdoor living experience. The ground floor is completed with a cosy lounge, ideal for wasting away evening hours cuddled up on the sofa.
Upstairs, the property boasts three well-proportioned bedrooms, including a generous master bedroom complete with its own modern en-suite shower room. A stylish family bathroom serves the remaining two bedrooms.
Further benefits include double glazing, gas central heating, and a sleek, contemporary interior throughout.
Located within easy reach of Epping’s shops, cafes, and highly regarded schools, as well as excellent transport links into London via Epping Underground Station (Central Line), this home is ideal for families, professionals, or anyone looking to enjoy the best of town and country living.
EPC Rating: C
Key Features
- Chain free
- Semi detached family home
- Rear extension with Bi-fold doors to garden
- Short walk to Epping High Street and central line station
- Ensuite and Family bathroom
- Large downstairs utility with WC
Property Details
- Property type: House
- Price Per Sq Foot: £569
- Approx Sq Feet: 1,098 sqft
- Plot Sq Feet: 2,992 sqft
- Property Age Bracket: 1960 - 1970
- Council Tax Band: D
Rooms
Utility Room & Downstairs WC
Floorplans
Outside Spaces
Location
Located within easy reach of Epping’s shops, cafes, and highly regarded schools, as well as excellent transport links into London via Epping Underground Station (Central Line), this home is ideal for families, professionals, or anyone looking to enjoy the best of town and country living.
Properties you may like
By Hammond & Smith









