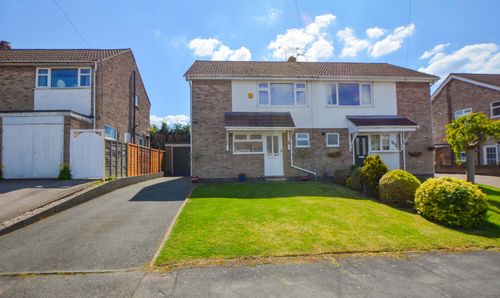3 Bedroom Semi Detached House, Carfax Avenue, Oadby, Leicester
Carfax Avenue, Oadby, Leicester
Description
This traditional three-bedroom semi-detached home presents an exciting opportunity for expansion to the side or rear, subject to the relevant planning permissions, while still showcasing its charming original-style period features. Set within mature gardens, the property is available with no upward chain, making it an ideal choice for a growing family looking to make it their own.
EPC Rating: D
Virtual Tour
https://my.matterport.com/show/?m=Scb7oodc8nGOther Virtual Tours:
Key Features
- Gas Central Heating, Double Glazing
- Entrance Hall, Two Reception Rooms
- First Floor Landing
- Three Bedrooms, Bathroom
- Front and Rear Gardens
- Driveway
- No Upwards Chain
Property Details
- Property type: House
- Approx Sq Feet: 926 sqft
- Plot Sq Feet: 2,616 sqft
- Property Age Bracket: 1910 - 1940
- Council Tax Band: B
Rooms
Entrance Hall
With a double-glazed window to the side elevation, stairs to the first floor landing, laminate flooring and a radiator.
View Entrance Hall PhotosReception Room One
3.91m x 3.66m
With a double-glazed bay window to the front elevation, picture rail, fireplace with surround, wooden flooring and a radiator.
View Reception Room One PhotosReception Room Two
3.84m x 3.66m
With a double-glazed window to the rear elevation, picture rail, open fire place with surround and a radiator.
View Reception Room Two PhotosKitchen
2.64m x 2.13m
With a door-to-side elevation accessing the garden and the side patio with a washing line and access to an externally accessed understairs storage cupboard, a walk-in pantry with natural light from an original side window., a sink and drainer unit with a range of wall and base units with work surfaces over, a gas cooker point and wall mounted Worcester Bosch boiler.
View Kitchen PhotosFirst Floor Landing
With a double-glazed window to the side elevation, loft access and fitted linen storage cupboard.
View First Floor Landing PhotosBedroom One
3.99m x 3.66m
With a double-glazed window to the front elevation, wooden flooring, picture rail and a radiator.
View Bedroom One PhotosBedroom Two
3.84m x 3.66m
With a double-glazed window to the rear elevation, laminate flooring, fitted wardrobe with shelving and a radiator.
View Bedroom Two PhotosBedroom Three
2.44m x 2.13m
With a double-glazed window to the front elevation, laminate flooring and radiator. (Currently used as an office, but has enough space to be used as a single bedroom).
View Bedroom Three PhotosBathroom
2.29m x 2.13m
With a double-glazed window to the rear elevation, full-size bath, WC, wash hand basin, airing cupboard (with potential to be converted to a shower cubicle), lino flooring and a heated towel rail.
View Bathroom PhotosFloorplans
Outside Spaces
Garden
A private rear garden with a paved patio seating area leading to an established and mature rear garden with a hedged perimeter, generous lawn, mature trees and shrubs, and two sheds.
View PhotosParking Spaces
Location
The property is ideally situated for Oadby’s highly regarded schools and nearby bus links running into Leicester City Centre with its professional quarters and train station. A wide range of amenities are available along The Parade in nearby Oadby Town Centre, along with three mainstream supermarkets and further leisure/recreational facilities including Leicester Racecourse, University of Leicester Botanic Gardens and Parklands Leisure Centre and Glen Gorse Golf Club.
Properties you may like
By Knightsbridge Estate Agents - Oadby













































