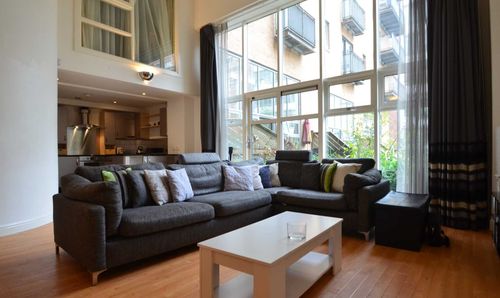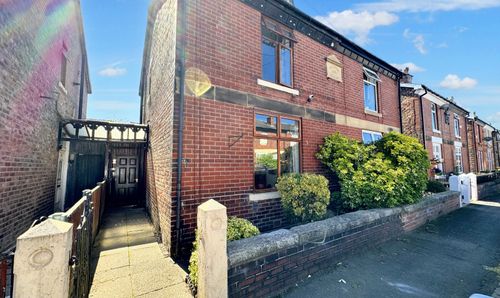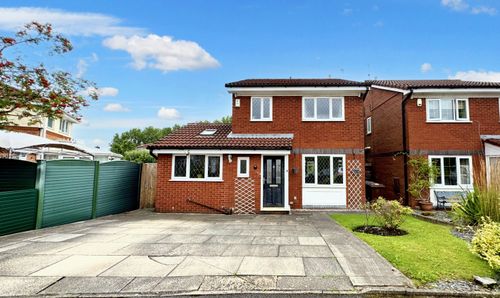4 Bedroom Detached House, Alnwick Drive, Bury, BL9
Alnwick Drive, Bury, BL9
Description
We are excited to bring to the market this fabulous extended four double bedroom detached with amazing large landscaped garden, modern k rend, anthracite windows and doors. For those people who work from home there is a detached brick built home office with power lighting etc.,
Alnwick Drive is one of the most popular areas of Hollins close to Hollins Vale for nature walks etc., Pilsworth Retail Park is roughly a ten minute walk away offering places to eat etc., and 24 hour Asda. The access to M66 Motorway is a three minute drive away.
The accommodation comprises porch, entrance hallway, lounge, office/study, laundry, guest wc., fabulous extended kitchen-dining-family room. From the first floor landing there are four double bedrooms with master en-suite, four piece family bathroom.
There are fabulous large landscaped gardens to rear which are not overlooked and border grazing land. there is a stream which meanders through base of garden. Summer house and brick built detached home office add to the total package. Large block moulded entertaining patio. Pelmet lighting to both front and rear illuminate the property well.
Viewing is strongly recommended to appreciate all this property has to offer.
EPC Rating: C
Key Features
- DETACHED HOUSE
- EXTENDED TO REAR
- FOUR DOUBLE BEDROOMS WITH MASTER EN-SUITE
- K REND ANTHRACITE WINDOWS
- LARGE LANDSCAPED GARDENS TO REAR (Not overlooked and borders grazing land)
- BI-FOLDS ACROSS THE REAR
- SELF CONTAINED DETACHED OFFICE
- SUMMER HOUSE
- STUNNING LARGE KITCHEN-DINING-FAMILY ROOM
Property Details
- Property type: House
- Approx Sq Feet: 1,894 sqft
- Plot Sq Feet: 6,792 sqft
- Council Tax Band: E
Rooms
Porch
Amtico flooring. Double opening glazed doors lead through to entrance hallway.
Entrance Hallway
Stairs lead to first floor landing. Amtico flooring. Understairs storage/cloaks cupboard. Doors lead to Lounge, Office/study, utility room, guest wc.,
View Entrance Hallway PhotosLounge
Lovely light spacious reception room with wall mounted tv point and feature plasma style fire with modern surround.
View Lounge PhotosOffice/Study
Located to the front of the property is this most useful and versatile room. Currently used as home office however could potentially be a playroom/ tv room.
View Office/Study PhotosUtility/Laundry Room
This area is of great proportion ideal for a busy growing family. Range of units for storage and plumbing for washing machine and space for dryer and further electrical equipment.
Guest wc
Two piece white sanitary suite with tiling from floor to ceiling. Heated towel rail.
View Guest wc Photoskitchen-Dining-Family Room
This is a most fabulous space. Vastly extended and has fabulous views through full set of bi-folding doors to large rear garden and grazing field beyond. Kitchen: The kitchen is a quality solid wood kitchen with comprehensive range of base and wall units with solid granite working surfaces. Integral appliances and central island completes the look. There are pelmet and kick board lighting and Amtico flooring throughout. Dining Area: is open from the kitchen and has ample room for large dining table and chairs, display cabinet. Family Room: Currently houses a large corner suite and with all the rest of the area included in this space is fabulous for family or for those people who love to entertain. Two sky lights allow natural light to flood into these areas.
View kitchen-Dining-Family Room PhotosLanding
Laminated flooring and doors to all bedrooms and family bathroom.
Family Bathroom
Four piece white sanitary suite incorporating bath, corner shower cubicle, vanity sink with illuminated mirror over and wc. Tiled from floor to ceiling throughout.
View Family Bathroom PhotosMaster Bedroom
master Bedroom is located to the front of the property. Comprehensive range of quality fitted bedroom furniture. Double opening doors which match wardrobe open to reveal En-Suite.
View Master Bedroom PhotosEn-Suite
Three piece white sanitary suite with decorative tiling throughout. Chrome effect heated towel rail.
View En-Suite PhotosBedroom Four
Located to the rear of the property with views over rear garden and grazing fields beyond. Fitted wardrobes.
View Bedroom Four PhotosBedroom Three
Further double bedroom located to the rear of the property with views over garden and grazing fields. Fitted wardrobes.
View Bedroom Three PhotosBedroom Two
Large double second bedroom with fitted robes. This room would easily be able to have an en-suite added.
View Bedroom Two PhotosDetached Office to rear of property
Power lighting, internet access. Fabulous spacious room ideal for the work from home individual.
View Detached Office to rear of property PhotosFloorplans
Outside Spaces
Garden
Front: The front garden has block paved driveway offering plenty of room for two family vehicles. The front garden has a feature pebbled border stocked with architectural bushes and shrubs. Rear: The rear garden is extremely large and borders grazing field with lovely stream which meanders through the bottom garden. Block moulded patio gives fabulous space for entertaining and alfresco dining. Semi circular steps lead down to lawned garden with borders stocked with well established bushes. Steps down to decked patio with glass balustrade which houses a summer house. Further steps lead down to further lawned garden with feature mature trees which sit neatly on river bank. River meanders through base of garden. There is a brick built detached garden room with power lighting and internet connection which is currently used as a home office. This is perfect for those who work from home.
View PhotosParking Spaces
Location
Alnwick Drive is one of the most popular areas of Hollins close to Hollins Vale for nature walks etc., Pilsworth Retail Park is roughly a ten minute walk away offering places to eat etc., and 24 hour Asda. The access to M66 Motorway is a three minute drive away.
Properties you may like
By Normie Estate Agents











