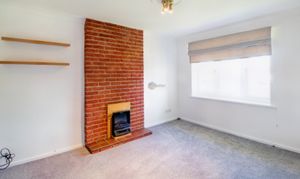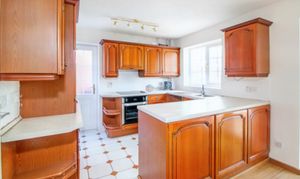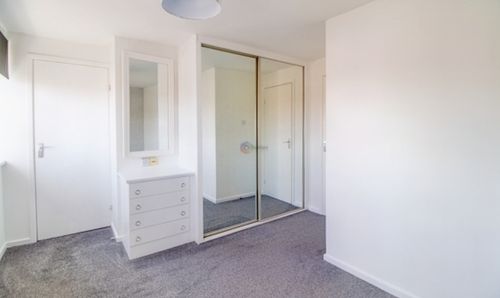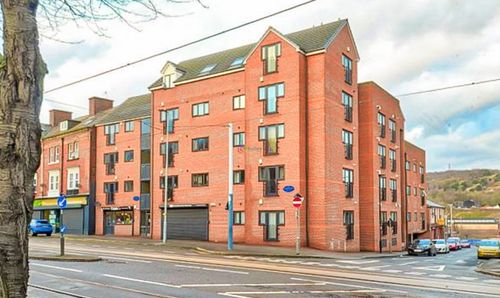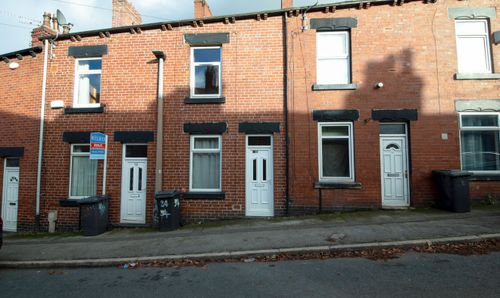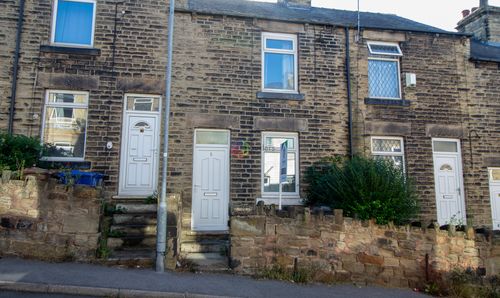3 Bedroom Detached House, Hartland Avenue, Sothall, S20
Hartland Avenue, Sothall, S20
Description
A THREE BEDROOM DETACHED House on a popular estate close to Rother Valley. There is a conservatory and enclosed rear garden, three bedrooms and a bathroom. The property is served well by public transport and is available immediately for the right tenants.
EPC Rating: D
Key Features
- DETACHED HOUSE
- CONSERVATORY
- DINING KITCHEN
- DRIVEWAY
- LOW COST DEPOSIT
Property Details
- Property type: House
- Plot Sq Feet: 5,027 sqft
- Property Age Bracket: 1990s
- Council Tax Band: C
Rooms
Porch
The front entrance door leads you into the porch which has a door to the hall.
View Porch PhotosHall
The hall provides access to the lounge and stairs to the first floor.
Lounge
3.93m x 3.41m
The lounge has a feature fireplace to the centre of the room, then doors to the kitchen/diner and the hall.
View Lounge PhotosKitchen/ Diner
2.99m x 4.47m
The kitchen/diner has a range of wall and floor-mounted units in pine with contrasting work surfaces. There is stainless steel single oven, hob and extractor, a one bowl sink and drainer beneath the window which looks into the conservatory. The units form a natural division to the dining area which is in front of the twin UPVC doors that lead into the conservatory. There is a useful under-stairs store and an external door that leads to the side of the house.
View Kitchen/ Diner PhotosConservatory
3.06m x 4.03m
Glazed to all sides the dwarf walls are painted in a classic blue colour. There are twin doors to that open out to the garden.
View Conservatory PhotosLanding
The landing provides access to all bedrooms and the bathroom.
Bedroom One
2.61m x 3.41m
A front-facing bedroom with twin windows and built-in wardrobes. There is also a useful over-stairs cupboard.
View Bedroom One PhotosBathroom
The bathroom is functional and fitted with a bath, wash hand basin on a pedestal and wc, there is a window to the side.
View Bathroom PhotosFloorplans
Outside Spaces
Rear Garden
The enclosed rear garden has a patio seating area and a lawned area with some borders.
View PhotosParking Spaces
Driveway
Capacity: 1
To the front of the property is a driveway that leads to the gate of the rear garden.
View PhotosLocation
Properties you may like
By Butlers Estate Agents




