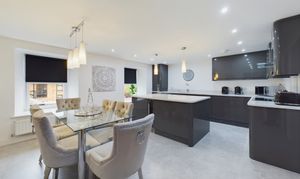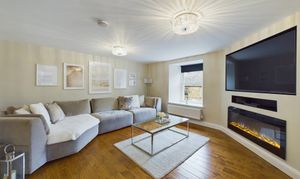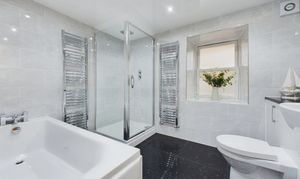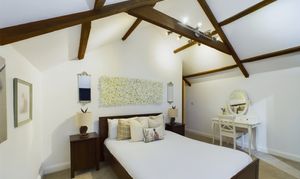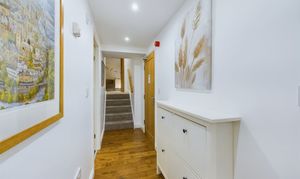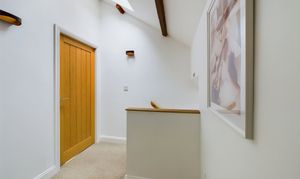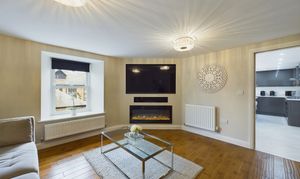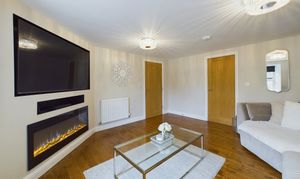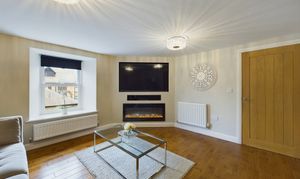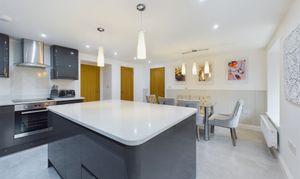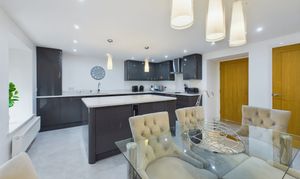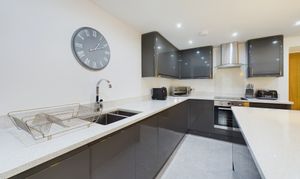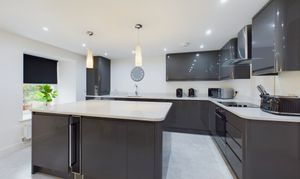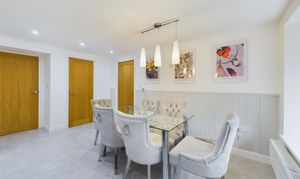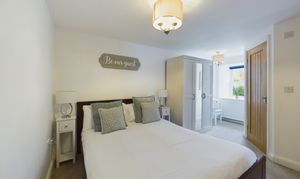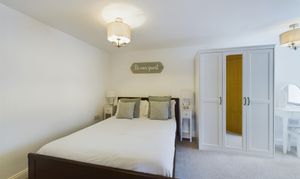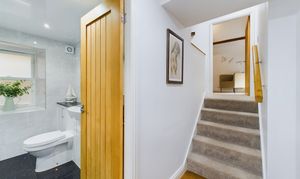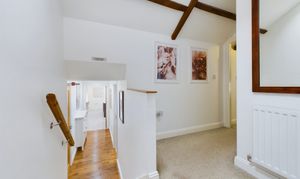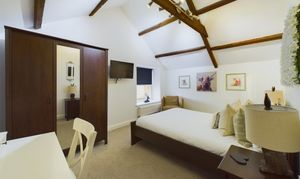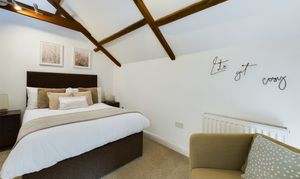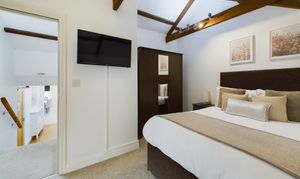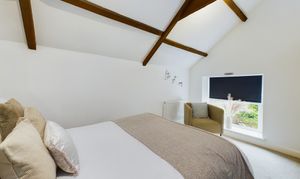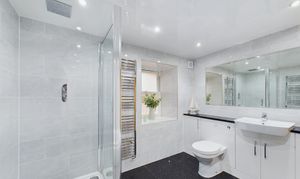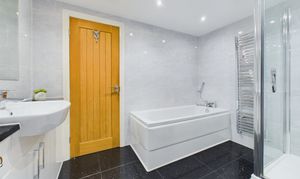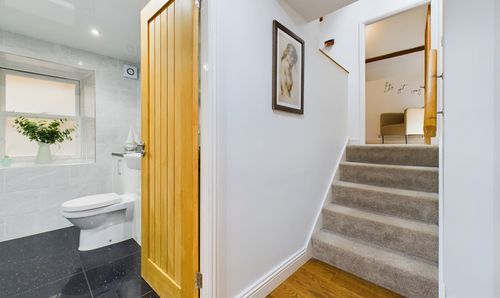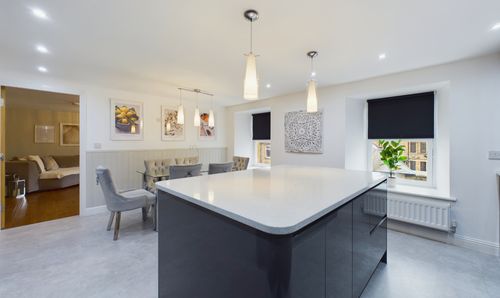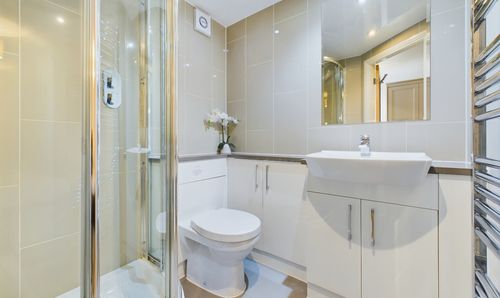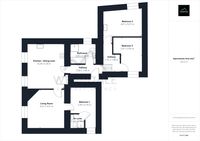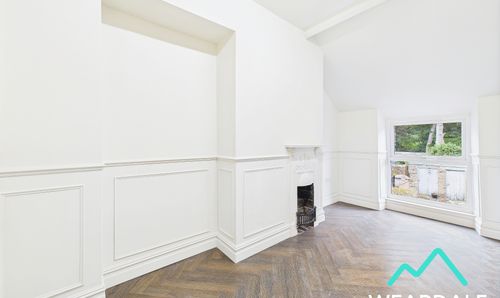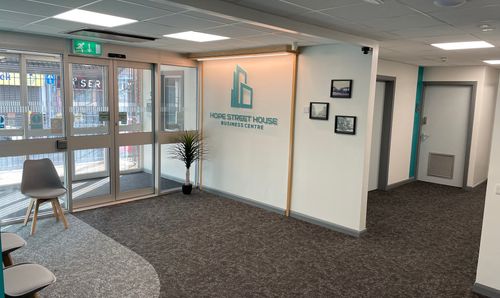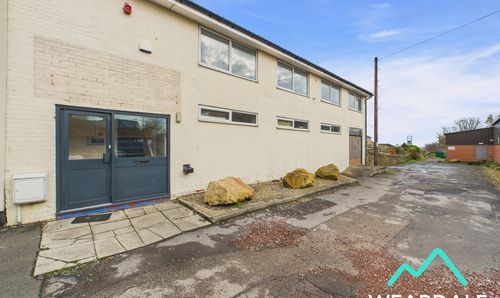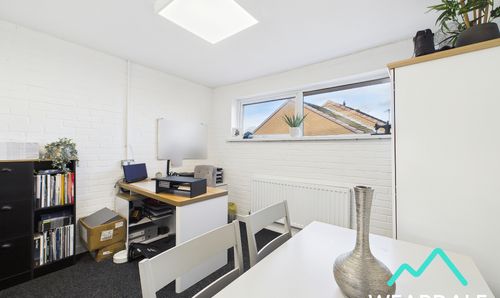3 Bedroom Apartment, First Floor apartment, Front Street, Stanhope
First Floor apartment, Front Street, Stanhope

Weardale Property Agency
63 Front Street, Stanhope
Description
TO LET, immaculately presented 3 bedroom first floor apartment complete with shared use of the communal courtyard garden. This fantastic apartment boasts oak internal doors, uPVC windows, wooden floors and a high specification finish throughout. Available for £995 per calendar month, including maintenance fees (window cleaning, bin cleaning, communal patio cleaning, and communal walkway cleaning) per calendar month.
In brief the accommodation comprises of a bright and well appointed hallway, a large and immaculately presented kitchen/ dining room complete with modern grey storage cabinets, central island and integrated appliances, a spacious and tastefully decorated living room with media wall and an electric fireplace, 3 double bedrooms, 1 with the benefit of an En-suite and a high specification primary bathroom including a separate shower cubicle with rainfall shower, full height tiled walls plus tiled floors and 2 heated towel rails. Externally the property benefits from the use of the communal courtyard garden.
EPC Rating: C
Key Features
- TO LET: 3 bedroom first floor apartment
- £995 per calendar month (including maintenance fee)
- Unfurnished (with option to purchase all furniture)
- Communal courtyard garden
- Oak internal doors throughout
- High specification finish with quality kitchen and bathrooms
- Immaculately presented with uPVC sash style windows
Property Details
- Property type: Apartment
- Approx Sq Feet: 1,076 sqft
- Council Tax Band: TBD
- Tenure: Leasehold
- Lease Expiry: -
- Ground Rent:
- Service Charge: Not Specified
Rooms
Hallway
(3.60m x 1.06m) PLUS (1.91m x 1.98m) Upon entering the apartment you find yourself in a bright hallway which provides access to the main bathroom and through to the kitchen/ diner, while a small staircase to the right provides access to 2 of the property's 3 bedrooms. The hallway benefits from wood floors and spotlights while the stairs and inner hallway are carpeted.
View Hallway PhotosKitchen/ dining room
4.24m x 5.24m
Accessed directly via the hallway and found at the front of the property is the kitchen/ dining room, which is a bright and spacious room finished to a high specification. The kitchen provides a good range of over - under storage cabinets in a modern grey finish with solid quartz worktops and large central island. The kitchen/ dining room boasts LVT floor tiles, spotlights, neutral decoration, ample space for a dining table, in built low level cabinet lighting, 2 uPVC sash style windows and a 1.5 stainless steel sink. Integrated appliances include; dishwasher, electric oven, induction hob, cooker hood and a wine cooler.
View Kitchen/ dining room PhotosLiving room
4.22m x 4.31m
Accessed via the kitchen is the living room, which is a bright and spacious room with the benefit of wood floors, a large uPVC sash style window with deep sill, a media wall with an inbuilt electric fireplace and space for a 65" tv and neutral decoration. The living room also provides access through to bedroom 1.
View Living room PhotosBedroom 1
2.99m x 4.79m
Accessed directly via the living room is bedroom 1 which is a generously proportioned double bedroom with the benefit of an En suite bathroom. Bedroom 1 benefits from neutral decoration, a uPVC sash style window with deep sill and space for free standing storage furniture.
View Bedroom 1 PhotosEn suite
1.64m x 1.74m
Accessed directly via bedroom 1 is the En suite bathroom which provides a 3 piece bathroom suite including; corner shower cubicle with rainfall shower, hand wash basin with under sink storage and a WC. The En suite further benefits from full height tiled walls, spotlights and a heated towel rail.
View En suite PhotosBedroom 2
4.41m x 3.27m
Accessed directly via the inner hallway is bedroom 2 which is a large and bright double bedroom that benefits from a vaulted ceiling with exposed ceiling beams, neutral decoration, a uPVC sash style window with deep sill and ample space for free standing storage furniture.
View Bedroom 2 PhotosBedroom 3
2.41m x 3.95m
Accessed directly via the inner hallway is bedroom 3 which is a good sized double bedroom that benefits from a vaulted ceiling with exposed ceiling beams, neutral decoration, a uPVC sash style window and space for free standing storage furniture.
View Bedroom 3 PhotosBathroom
3.00m x 2.34m
Accessed directly via the hallway is the property's main bathroom which provides a well appointed 4 piece bathroom suite including; bath with shower attachment, separate shower cubicle with rainfall shower, hand wash basin with under sink storage and a WC. The bathroom boasts full height tiled walls, tiled floors, spotlights, a uPVC sash style window with deep sill and 2 heated towel rails.
View Bathroom PhotosFloorplans
Outside Spaces
Communal Garden
The property has the benefit of a communal courtyard garden area, which the 3 individual apartments would have the benefit of use of and offers space for outdoor seating and entertaining.
View PhotosLocation
Stanhope is a village in Weardale, County Durham, and is situated within the North Pennines, a designated Area of Outstanding Natural Beauty (AONB). The village benefits from a good provision of amenities including a small supermarket, cafe, pubs, restaurants, a number of independent businesses, a village hall and primary school. The area is hugely popular with walkers, cyclists and outdoor enthusiasts, as well as those just looking to get away from busy city life.
Properties you may like
By Weardale Property Agency
