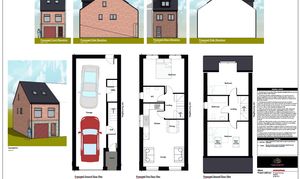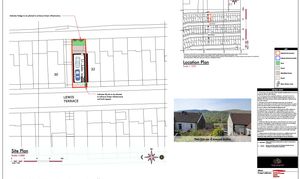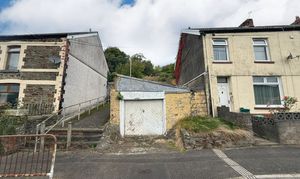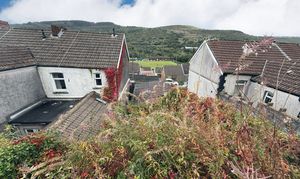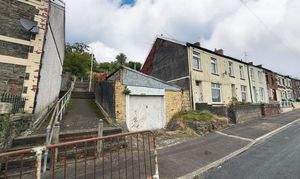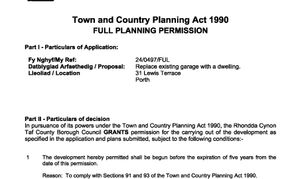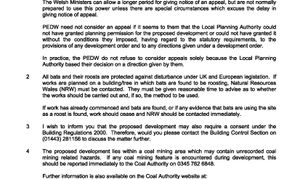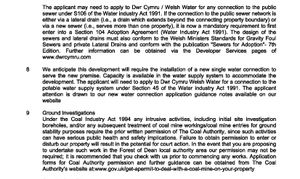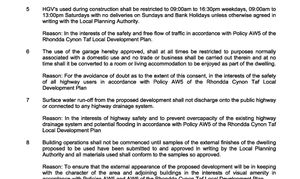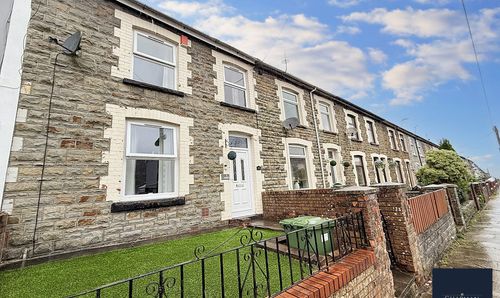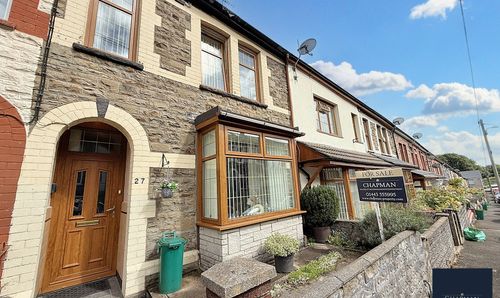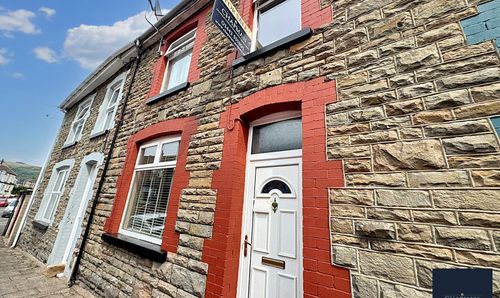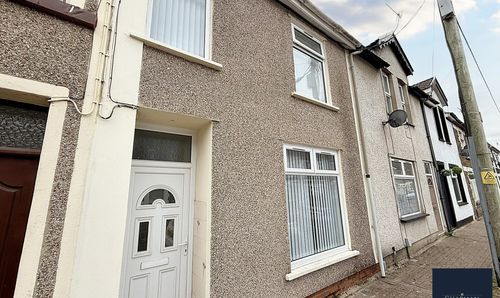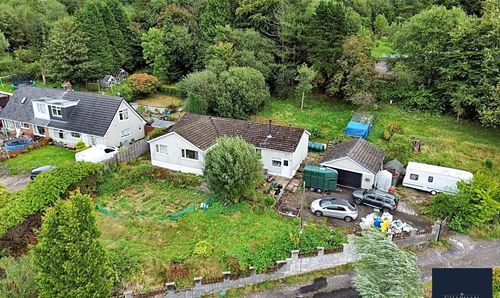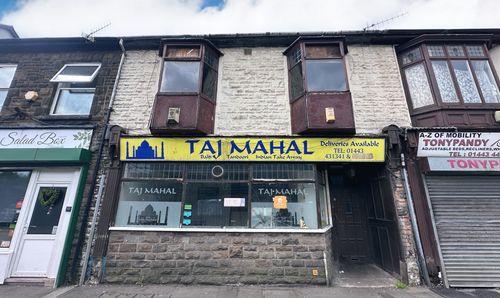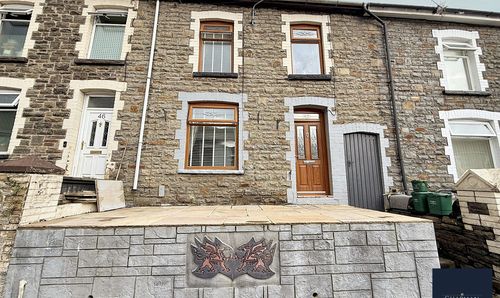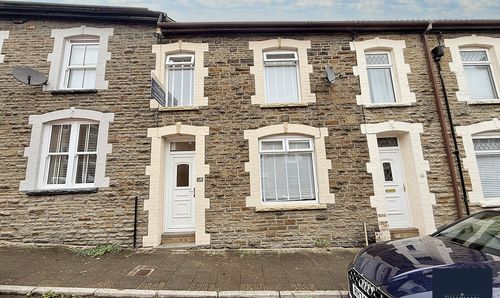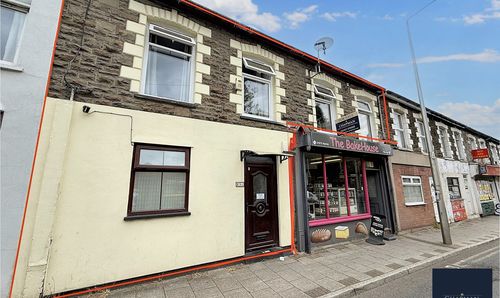Book a Viewing
To book a viewing for this property, please call Chapman Estate Agents, on 01443 555995.
To book a viewing for this property, please call Chapman Estate Agents, on 01443 555995.
For Sale
£25,000
Offers in Region of
Mixed Use, Lewis Terrace, Porth, CF39
Lewis Terrace, Porth, CF39

Chapman Estate Agents
59 Pontypridd Road, Porth
Description
PLANNING PERMISSION GRANTED - FOUR BEDROOM TOWNHOUSE
Introducing this remarkable mixed-use property, strategically situated within a burgeoning urban landscape. Boasting a garage, scenic views, and the invaluable potential of a garage/plot primed for transformative development.
With the green light securing the construction of a lavish four-bedroom townhouse, this property presents a rare chance to shape living style within the local area
Please note, while detailed drawings are not available, comprehensive plans outline the vision for this transformative project. Embrace the prospect of crafting your dream townhouse within the canvas of this upcoming development.
Time is on your side as the approved planning offers a generous five-year window, commencing in 2024. This advantageous timeline provides ample room for design, construction, and realisation, ensuring a seamless transition from vision to reality.
An investment sure to yield not only financial returns but a legacy of inspired innovation.
Don't miss the chance to make your mark on this evolving urban tapestry. Live the dream, craft the future - secure your piece of architectural excellence today.
Get in touch to register your interest, whether you'll keep as a garage or demolish and build the approved four bedroom, lavish townhouse its over to you to decide..
01443 555995
sales@chapman-property.com
Introducing this remarkable mixed-use property, strategically situated within a burgeoning urban landscape. Boasting a garage, scenic views, and the invaluable potential of a garage/plot primed for transformative development.
With the green light securing the construction of a lavish four-bedroom townhouse, this property presents a rare chance to shape living style within the local area
Please note, while detailed drawings are not available, comprehensive plans outline the vision for this transformative project. Embrace the prospect of crafting your dream townhouse within the canvas of this upcoming development.
Time is on your side as the approved planning offers a generous five-year window, commencing in 2024. This advantageous timeline provides ample room for design, construction, and realisation, ensuring a seamless transition from vision to reality.
An investment sure to yield not only financial returns but a legacy of inspired innovation.
Don't miss the chance to make your mark on this evolving urban tapestry. Live the dream, craft the future - secure your piece of architectural excellence today.
Get in touch to register your interest, whether you'll keep as a garage or demolish and build the approved four bedroom, lavish townhouse its over to you to decide..
01443 555995
sales@chapman-property.com
Key Features
- Scenic views
- Garage / plot with planning permission granted
- Town house planning development
- No drawings just plans available
- Planning lasts for 5 years starting from 2024
Property Details
- Property type: Mixed Use
- Plot Sq Feet: 4,779 sqft
- Council Tax Band: E
Location
Properties you may like
By Chapman Estate Agents
Disclaimer - Property ID d4d7da75-0968-49b4-85f8-e01293747db9. The information displayed
about this property comprises a property advertisement. Street.co.uk and Chapman Estate Agents makes no warranty as to
the accuracy or completeness of the advertisement or any linked or associated information,
and Street.co.uk has no control over the content. This property advertisement does not
constitute property particulars. The information is provided and maintained by the
advertising agent. Please contact the agent or developer directly with any questions about
this listing.
