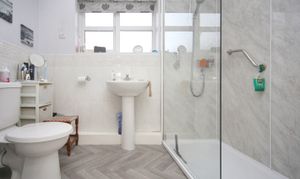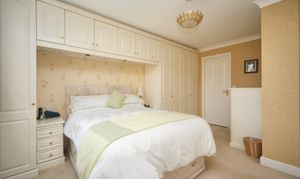3 Bedroom Detached House, Pepperwood Drive, Wigan, WN3
Pepperwood Drive, Wigan, WN3

Breakey & Co Estate Agents
Breakey & Co, 57-59 Ormskirk Road
Description
This well-presented three-bedroom detached family home in the sought-after area of Winstanley, Wigan, offers everything a growing family could need. The property is set back with a spacious driveway that comfortably accommodates four cars, providing ample off-street parking. A convenient porch entrance offers the perfect space for taking off coats and shoes before stepping into the heart of the home.
Inside, you'll find a bright and airy open-plan lounge and dining area, leading through to a U-shaped kitchen, which provides generous storage and worktop space for all your culinary needs. A handy utility room and W/C add to the practicality of the ground floor, making family life easier. The attached garage has additional door access to the garden adjacent to the back door, offering added convenience and a conservatory to the rear bring in an abundance of natural light, making the space feel even more welcoming.
Upstairs, the master bedroom is a real highlight, featuring built-in wardrobes and a private en-suite with a large walk-in shower. The second bedroom is a double with two windows, filling the room with plenty of natural light. The third bedroom, a small double, ideal for a bedroom, large nursery, or office space.
The rear garden is perfect for outdoor family living, with a patio area and a generous lawn, ideal for children to play or for entertaining guests.
Situated in a highly desirable location, you’re just around the corner from Sainsbury’s and local shops. Winstanley Farm is nearby for family activities, while bus routes, motorway links, and local schools are all within easy reach. Parks and green spaces add to the charm of this welcoming neighborhood.
This beautiful, spacious family home offers the perfect opportunity for you to make it your own and put your personal stamp on it.
EPC Rating: C
Key Features
- Spacious three-bedroom detached family home in Winstanley, Wigan
- Large driveway offering off-street parking for up to four cars
- Open-plan lounge diner leading into the conservatory
- U-shaped kitchen with ample storage and worktop space
- Utility room and W/C for added convenience
- Master bedroom with built-in wardrobes and en suite featuring a large walk-in shower
- Second double bedroom with two windows for plenty of natural light
- Large single third bedroom, suitable for a double bed
- Leasehold and Council Tax Band D
Property Details
- Property type: House
- Price Per Sq Foot: £224
- Approx Sq Feet: 1,204 sqft
- Property Age Bracket: 2000s
- Council Tax Band: D
- Tenure: Leasehold
- Lease Expiry: 07/02/2999
- Ground Rent: £65.00 per year
- Service Charge: Not Specified
Floorplans
Outside Spaces
Front Garden
Driveway and Lawn
Rear Garden
Large garden space with lawn and patio area decking at end for afternoon sun. Mature shrubs & plants front and back.
Parking Spaces
Garage
Capacity: N/A
Off street
Capacity: N/A
Driveway
Capacity: 2
Location
This delightful family home is located in the desirable area of Winstanley, Wigan, offering a perfect balance of convenience and tranquility. Just around the corner, you’ll find local shops and Sainsbury’s, making everyday errands a breeze. For family activities, Winstanley Farm is nearby, providing a wonderful space for outdoor fun. The property is also well-served by public transport, with bus routes easily accessible, and motorway links close by for easy commuting. Local schools, parks, and green spaces further enhance the appeal of this well-connected and family-friendly area.
Properties you may like
By Breakey & Co Estate Agents



































