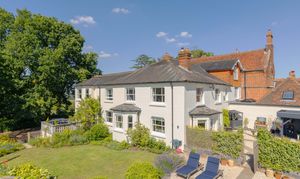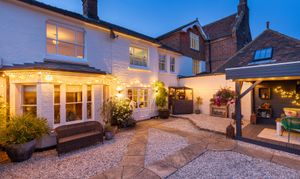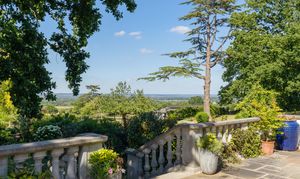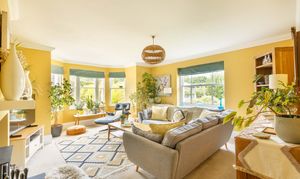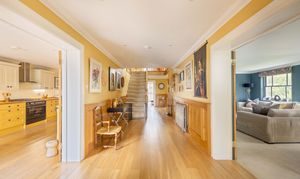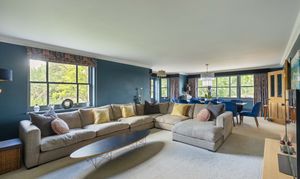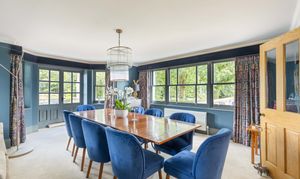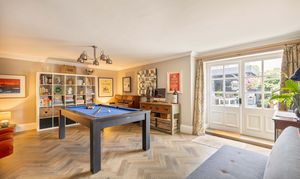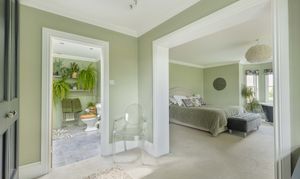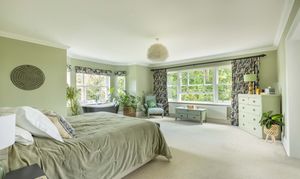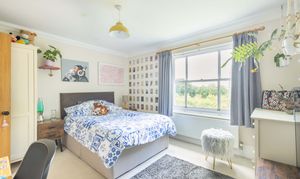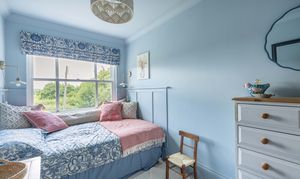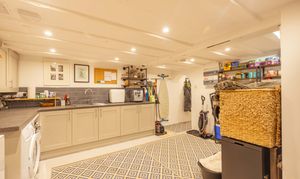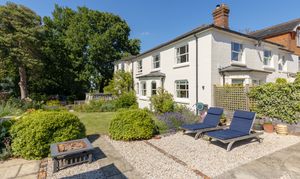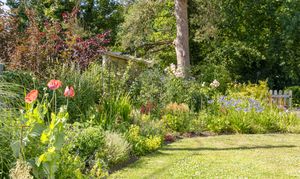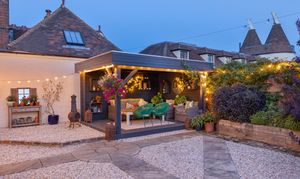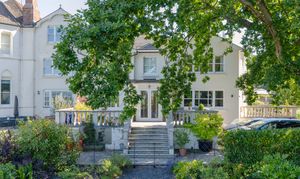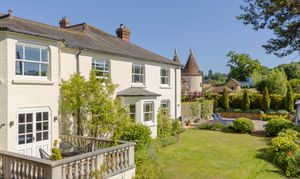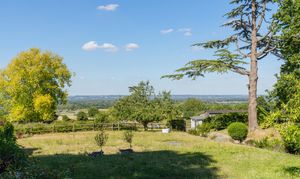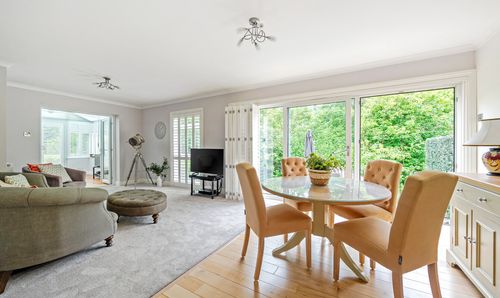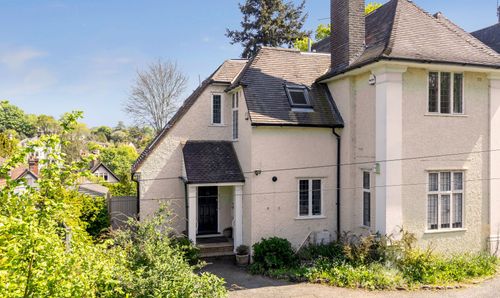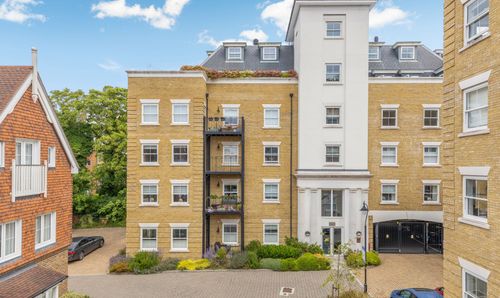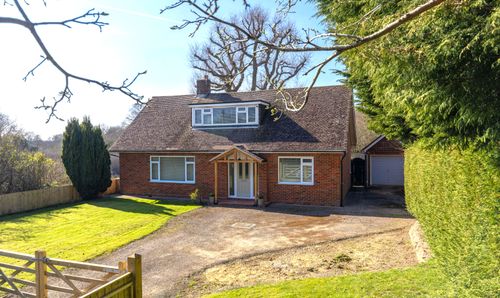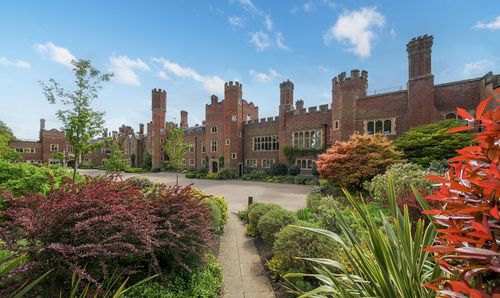Book a Viewing
To book a viewing for this property, please call Maddisons Residential, on 01892 514 100.
To book a viewing for this property, please call Maddisons Residential, on 01892 514 100.
6 Bedroom Semi Detached House, Knowle Road, Brenchley, TN12
Knowle Road, Brenchley, TN12

Maddisons Residential
18 The Pantiles, Tunbridge Wells
Description
Idyllically situated on a quiet country lane in Brenchley, Old Knowle is a beautiful six-bedroom, generous attached property that offers spacious and elegant accommodation with stunning panoramic views over the Kent countryside.
Approached via a private drive with parking for five vehicles, the entrance is at the top of a few stone steps, which lead to a broad terrace and from here, into the large entrance hall which really sets the tone for this charming property.
To the left, lies a generously proportioned kitchen. Bright and functional, this beautifully appointed space features an abundance of storage, built-in appliances, and a breakfast area set beside French doors that open directly onto the terrace. There is also a conveniently located WC set just beyond the kitchen.
To the rear of the home is a large reception room, currently used as a games room and which could easily serve as a formal dining room, and with French doors leading out to the back garden, it offers a seamless connection to the outside. Adjacent is a bright, double-aspect family living room, flooded with natural light and benefitting from a wood burning stove making a cosy and inviting space in the winter months.
The formal living room is a standout feature - immensely spacious and perfectly designed for entertaining. A stylish fireplace serves as a focal point for the living area and there is ample room for a large dining table and seating area. French doors open onto a further terrace, enhancing the room’s sense of openness.
Completing the ground floor is a well appointed home office with triple-aspect windows offering idyllic views of the gardens.
The property also benefits from a substantial basement level, offering a large utility space, storage, and space for a wine cellar.
Upstairs, there are six generous double bedrooms offering space and flexibility for families and guests. Three of the bedrooms enjoy well appointed en suite facilities, while the expansive family bathroom features a large walk-in shower, separate bath, toilet and sink. The standout master bedroom is a true sanctuary, with breath-taking countryside views, a freestanding bath set in the bay window, a spacious dressing area, and a stylish en suite shower room.
Outside, the gardens are a true delight, wrapping around three sides of the property and thoughtfully zoned for beauty and function. The rear garden features two large terraces, one with a covered garden room making it an ideal space for entertaining. There is a large lawned garden running along the side of the house with mature flowerbeds, and to the front of the property there is a further lawned garden encompassed by mature flowerbeds with a separate kitchen garden, chicken run, greenhouse, and shed.
Blending elegant character with modern comfort, this beautifully presented home offers commanding countryside views beautiful local walks and public footpaths, generous and flexible living space, and a rare opportunity to enjoy village life while still remaining well-connected to nearby towns, mainline stations with rail links to London and excellent schools.
Material Information Disclosure -
National Trading Standards Material Information Part B Requirements (information that should be established for all properties)
Property Construction - Brick and block
Property Roofing - Slate tiles
Electricity Supply - National Grid
Water Supply - Direct mains water
Sewerage - Septic Tank
Heating - LPG/oil central heating and Wood burner/open fire
Broadband - FTTP (fibre to the premises)
Mobile Signal / Coverage - good
National Trading Standards Material Information Part C Requirements (information that may or may not need to be established depending on whether the property is affected or impacted by the issue in question)
Building Safety – no known concerns
Restrictions - no known concerns
Rights and Easements - no known concerns
Flood Risk - other
Coastal Erosion Risk - no known concerns
Planning Permission - no known concerns
Accessibility / Adaptations - no known concerns
Coalfield / Mining Area - no known concerns
EPC Rating: D
Virtual Tour
Key Features
- Exquisite 6 bedroom home set in an idyllic rural location with sweeping views of the countryside
- Large kitchen with separate utility room
- Exceptionally spacious living room with 3 further reception rooms
- Luxurious primary suite with dressing area and en suite shower room
- 5 further double bedrooms, two of which are en suite, and a separate large family bathroom
- Beautifully landscaped gardens wrapping around 3 sides of the property with separate kitchen garden
- Private driveway with parking for 5 cars
- Peaceful rural location whilst still being only 5 minutes to Paddock Wood with MLS to London
Property Details
- Property type: House
- Property style: Semi Detached
- Price Per Sq Foot: £377
- Approx Sq Feet: 3,978 sqft
- Plot Sq Feet: 1,324 sqft
- Property Age Bracket: Victorian (1830 - 1901)
- Council Tax Band: G
Rooms
--
This house is situated just outside the centre of delightful Brenchley, which has lots of wonderful amenities such as the post office for essentials, The Little Bull Café and All Saints Church. There are excellent local secondary school options within both the state and independent sectors, including those in sought-after Kent Grammar system. Paddock Wood (4 miles) has a large Waitrose supermarket, a department store, coffee houses and a mainline station serving Central London in approximately 45 minutes. The vibrant spa town of Tunbridge Wells is only circa 7 miles away and has an excellent range of recreational and shopping facilities and a wide selection of well-regarded restaurants. Ashford International (circa 25 miles), Gatwick Airport (circa 30) and Heathrow Airport (circa 60 miles) are all easily accessible as the wider road network via the A21 is circa 4 miles distant.
Floorplans
Outside Spaces
Rear Garden
Large double terrace with covered garden room and lawned area with mature flowerbeds
Front Garden
Large lawned area with mature flower beds, separate kitchen garden, chicken run, shed and greenhouse
Parking Spaces
Driveway
Capacity: 5
Private drive with parking for 5 cars
Location
This house is situated just outside the centre of delightful Brenchley, which has lots of wonderful amenities such as the post office for essentials, The Little Bull Café and All Saints Church. There are excellent local secondary school options within both the state and independent sectors, including those in sought-after Kent Grammar system. Paddock Wood (4 miles) has a large Waitrose supermarket, a department store, coffee houses and a mainline station serving Central London in approximately 50 minutes. The vibrant spa town of Tunbridge Wells is only circa 7 miles away and has an excellent range of recreational and shopping facilities and a wide selection of well-regarded restaurants. Ashford International (circa 25 miles), Gatwick Airport (circa 30) and Heathrow Airport (circa 60 miles) are all easily accessible as the wider road network via the A21 is circa 4 miles distant.
Properties you may like
By Maddisons Residential
