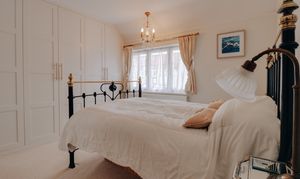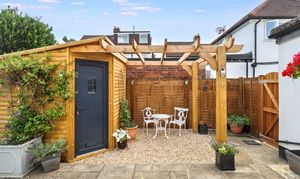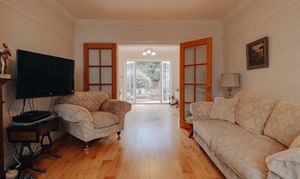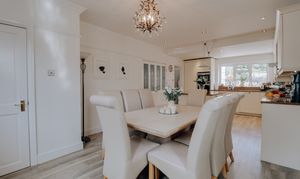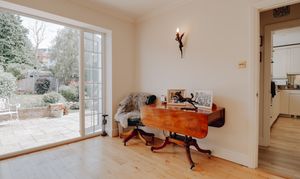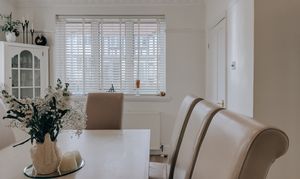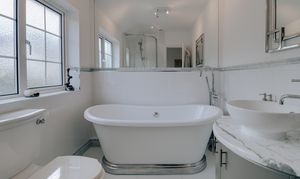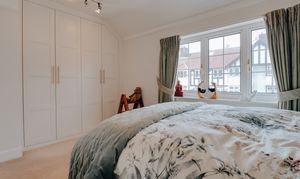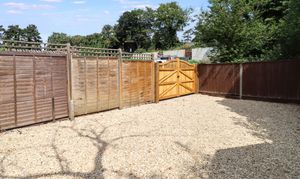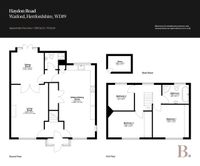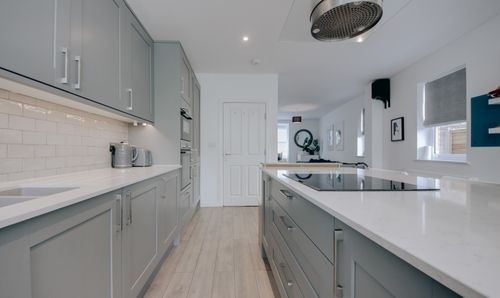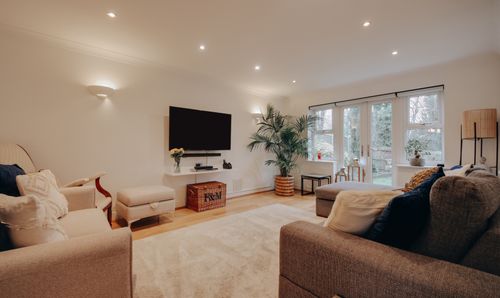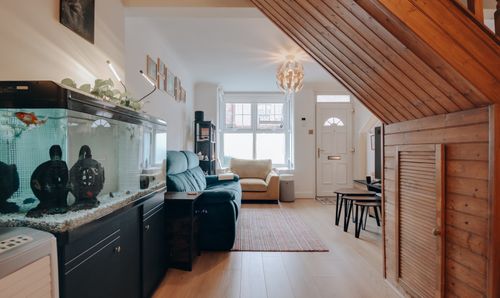3 Bedroom Detached House, Haydon Road, Watford, WD19
Haydon Road, Watford, WD19

Browns
Unit 18 WOW Workspaces, Sandown Road, Hertfordshire
Description
This exceptional three-bedroom (potentially to be enhanced into a four-bedroom with en-suite, subject to planning permission) detached residence is unquestionably one of Oxhey Village’s most admired homes. Positioned on a characterful street lined with Edwardian charm, it stands proud and independent - a 1,280 sq.ft architectural gem with rare off-street parking and kerb appeal that turns heads. Its façade is picture-perfect: crisp white render, a mock-Tudor porch with gable end detail, and a cascade of hanging blooms that soften and elevate the home’s already striking presence. Inside, the sense of style only deepens. Original period features have been thoughtfully preserved and reimagined through a minimalist, design-led lens – creating interiors that are calm, refined and effortlessly cohesive. The result is a space where heritage meets contemporary living in perfect balance. And beyond the aesthetics, this home delivers on practicality. With Bushey Station just a stone’s throw away, offering a direct 17-minute connection into London Euston, the combination of character, comfort and convenience is rarely found at this level.
A spacious entrance hall welcomes you in, setting the tone for the rest of the home with clean lines and seamless flow. To the left, a stunning through-lounge stretches over 29 feet in length (29'2" x 12'3") and is flooded with natural light. Complete with neutral-toned wood flooring and a striking feature chimney breast, this generous space is ideal for entertaining, relaxing, or both. The heart of the home is the beautifully appointed kitchen and dining area, situated at the front to benefit from its south-west aspect – perfect for catching golden-hour light. The kitchen is centred around a large island and finished with modern cabinetry, integrated appliances, and brushed chrome fittings. An elegant arched tap and soft neutral palette elevate the space further, while clever layout choices ensure day-to-day functionality is never compromised. Towards the rear, a convenient ground floor bathroom completes the level, neatly tucked away for everyday ease.
Upstairs, three well-proportioned bedrooms continue the home’s considered design. The principal bedroom (10'11" x 12') is a calm retreat, with sleek inbuilt storage and contemporary styling. The remaining two bedrooms are equally well-finished, each maintaining the home’s refined aesthetic and offering generous proportions. The family bathroom is both stylish and functional, featuring crisp white tile slips, quality sanitary ware, and a clean, timeless design – a space as beautiful as it is practical.
The rear garden is an ideal extension of the living space, with a generous patio area that flows directly from the lounge – perfect for summer dining or quiet evenings outdoors. Raised beds provide structure and softness, while steps lead down to a spacious, well-maintained lawn – an excellent setting for play, relaxation or entertaining. A private rear gateway offers additional access and the potential for further parking or development (subject to planning consents). Completing the garden is a useful outbuilding, neatly set beneath a timber pergola, with further access via a wide side return.
EPC Rating: D
Key Features
- One of Oxhey Village’s most admired detached home.
- 1,280 sq.ft of beautifully balanced living space.
- Striking façade with mock-Tudor porch, gable end & cascading blooms.
- Off-street parking – rare for the area.
- Elegant, design-led interiors blending period charm with modern minimalism.
- Spacious 29'2" through-lounge with feature chimney breast and wood flooring.
- High-spec kitchen with large island, modern appliances & brushed chrome finishes.
- Three well-proportioned bedrooms with sleek, cohesive styling.
- Landscaped rear garden with patio, lawn, raised beds & outbuilding.
- Moments from Bushey Station – direct trains to London Euston in just 17 minutes.
Property Details
- Property type: House
- Property style: Detached
- Price Per Sq Foot: £683
- Approx Sq Feet: 1,281 sqft
- Plot Sq Feet: 1,281 sqft
- Council Tax Band: F
Floorplans
Outside Spaces
Garden
Parking Spaces
Off street
Capacity: 1
Location
Properties you may like
By Browns




