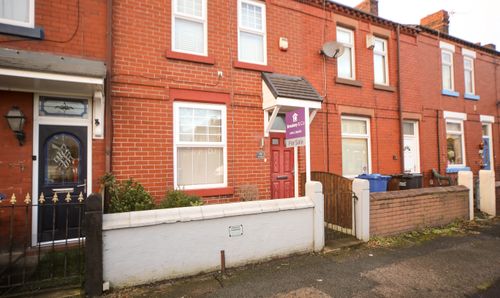4 Bedroom Detached House, Fleming Court, Shevington, WN6
Fleming Court, Shevington, WN6

Breakey & Co Estate Agents
Breakey & Co, 57-59 Ormskirk Road
Description
Situated in the sought-after area of Shevington, Fleming Court presents a beautifully appointed four double bedroom detached family home, offering a spacious and high-specification living environment. Set on a quiet residential street, the property features a two-car driveway, EV charger, and an integrated garage, combining convenience with sustainability.
The ground floor layout is designed with modern family life in mind, starting with a welcoming entrance hall finished with stylish Amtico flooring that continues through to the impressive kitchen/family/diner, and under stairs custom built storage. The kitchen, just three years old, boasts quartz worktops, a glass splashback, boiling water tap, and integrated appliances, offering both functionality and elegance. A separate utility room and downstairs WC add to the practicality of the home. The lounge provides a cosy retreat, while the open-plan kitchen area serves as a versatile space for dining and family gatherings.
Upstairs, the spacious master bedroom features built-in wardrobes and a private en suite with a double shower, while the third bedroom also benefits from fitted wardrobes. All four bedrooms are generously sized doubles, and the contemporary family bathroom—refurbished just three years ago—includes both a bath and separate shower.
Externally, the rear garden is ideal for low-maintenance enjoyment, with artificial grass, Indian stone paving, and ample space for outdoor entertaining. The home is perfectly located within walking distance to Shevington Park, Millbrook Primary School, St. Bernadette's, and Shevington Community and Recreation Centre. Scenic footpaths nearby provide access to Crooke Village and the canal, offering a peaceful escape into nature. This is a superb opportunity to own a move-in ready family home in a prime village location.
EPC Rating: B
Key Features
- Four-bed detached in Shevington
- Driveway, EV charger, integrated garage
- Modern kitchen/diner with granite tops
- Master en suite, built-in wardrobes, new bathroom
- Large low-maintenance garden
- Near schools, park, canal, and community centre
- Freehold
- EPC - B
- Council Tax Band - E
Property Details
- Property type: House
- Price Per Sq Foot: £292
- Approx Sq Feet: 1,368 sqft
- Property Age Bracket: 2010s
- Council Tax Band: E
Floorplans
Outside Spaces
Front Garden
Rear Garden
Parking Spaces
Driveway
Capacity: N/A
EV charging
Capacity: N/A
Garage
Capacity: N/A
Location
Shevington - Wigan
Properties you may like
By Breakey & Co Estate Agents






































