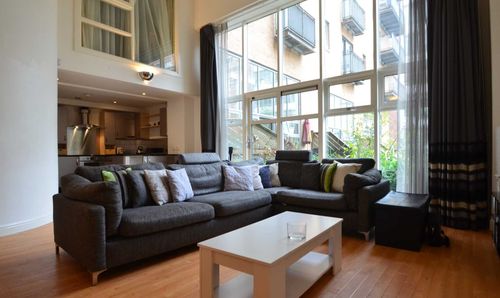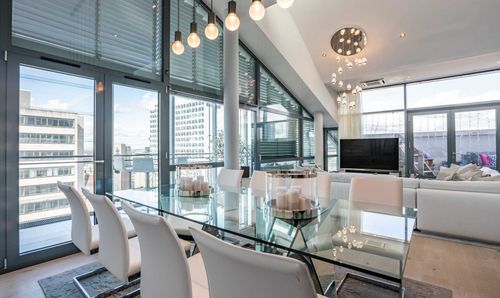3 Bedroom Semi Detached House, Leyton Drive, Bury, BL9
Leyton Drive, Bury, BL9
Description
The property is a charming and modern 3-bedroom semi-detached house, situated in a popular area with excellent access to various amenities. Boasting a combi boiler and UPVC double glazing, this home offers both comfort and energy efficiency.
Upon entering the property, you will be greeted by a spacious hallway that leads to the bright and airy living room. The well-proportioned garden, although currently slightly overgrown, has great potential for a beautiful outdoor space that can be enjoyed by the whole family. Furthermore, the property features a printed resin driveway that can comfortably accommodate up to two vehicles, ensuring convenient parking for the homeowners and their guests.
The property has served its current vendor well, but it is now time for a new owner to bring their personal touch and modernise the house throughout. With three bedrooms, this home offers ample space for a growing family or those in need of a home office or guest room. The property is offered as freehold and comes with the added benefit of no onward chain, making it a hassle-free purchase for the discerning buyer.
In summary, this 3-bedroom semi-detached house is an excellent opportunity for those looking to create their dream home in a friendly neighbourhood. With its great location, and potential for improvement, this property offers fantastic value for money. Don't miss out on the chance to make this house your own and enjoy the freedom of homeownership without any onward chain.
EPC Rating: D
Upon entering the property, you will be greeted by a spacious hallway that leads to the bright and airy living room. The well-proportioned garden, although currently slightly overgrown, has great potential for a beautiful outdoor space that can be enjoyed by the whole family. Furthermore, the property features a printed resin driveway that can comfortably accommodate up to two vehicles, ensuring convenient parking for the homeowners and their guests.
The property has served its current vendor well, but it is now time for a new owner to bring their personal touch and modernise the house throughout. With three bedrooms, this home offers ample space for a growing family or those in need of a home office or guest room. The property is offered as freehold and comes with the added benefit of no onward chain, making it a hassle-free purchase for the discerning buyer.
In summary, this 3-bedroom semi-detached house is an excellent opportunity for those looking to create their dream home in a friendly neighbourhood. With its great location, and potential for improvement, this property offers fantastic value for money. Don't miss out on the chance to make this house your own and enjoy the freedom of homeownership without any onward chain.
EPC Rating: D
Key Features
- SEMI DETACHED
- COMBI BOILER AND UPVC DOUBLE GLAZED
- POPULAR AREA CLOSE TO MANY AMENITIES
- GARDEN IS OF GOOD PROPORTION HOWEVER CURRENTLY SLIGHTLY OVERGROWN
- SERVED CURRENT VENDOR WELL HOWEVER NOW TIME TO BE LOVED BY NEW OWNER WHO CAN MODERNISE THROUGHOUT
- IN PRINTED RESIN DRIVEWAY FOR TWO VEHICLES
- NO ONWARD CHAIN
Property Details
- Property type: House
- Approx Sq Feet: 786 sqft
- Plot Sq Feet: 2,153 sqft
- Council Tax Band: C
Rooms
Entrance Hallway
Lounge
Dining Kitchen
Landing
Main Bedroom
Bedroom Two
Bedroom Three
Bathroom
Floorplans
Outside Spaces
Garden
Parking Spaces
Driveway
Capacity: 2
Location
Properties you may like
By Normie Estate Agents
Disclaimer - Property ID d5a40548-60b5-4919-b93d-b90308f886bb. The information displayed
about this property comprises a property advertisement. Street.co.uk and Normie Estate Agents makes no warranty as to
the accuracy or completeness of the advertisement or any linked or associated information,
and Street.co.uk has no control over the content. This property advertisement does not
constitute property particulars. The information is provided and maintained by the
advertising agent. Please contact the agent or developer directly with any questions about
this listing.










