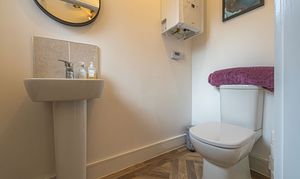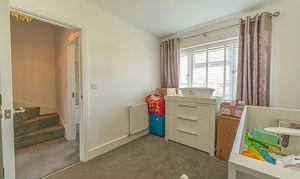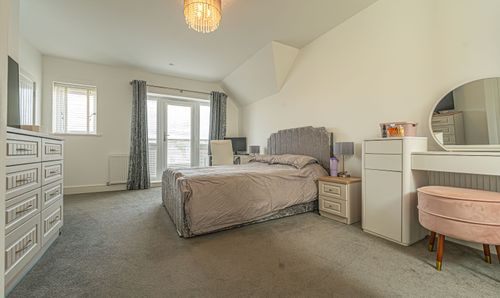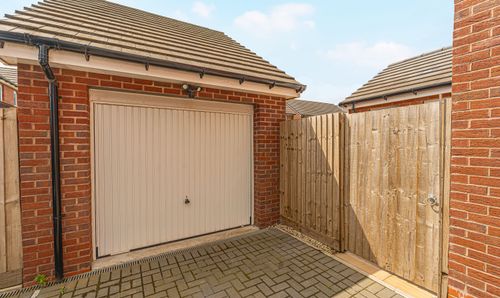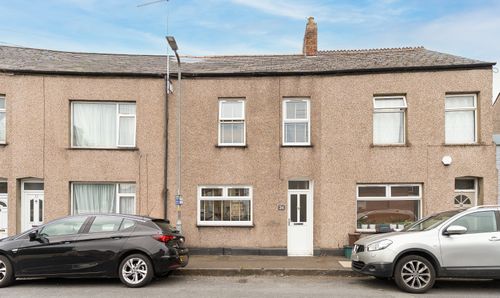Book a Viewing
To book a viewing for this property, please call Number One Real Estate, on 01633 492777.
To book a viewing for this property, please call Number One Real Estate, on 01633 492777.
4 Bedroom Semi Detached House, Pearlite Way, Newport, NP19
Pearlite Way, Newport, NP19

Number One Real Estate
76 Bridge Street, Newport
Description
GUIDE PRICE £325,000 - £350,000
Number One Agent Brunee McCarthy is delighted to offer this fantastic four-bedroom, semi-detached house for sale in Glan Llyn, Newport.
Beautifully presented throughout, this newly built family home spans across three floors and is located just outside Newport City Centre in a quiet residential area, yet within walking distance to Spytty Retail Park, where there are numerous shops. Glan Llyn Primary School is less than a five-minute walk from the property, making this home fantastic for anyone with a growing family. Newport has brilliant road links, making commuting to Cardiff, Bristol, or London easy.
We enter this stunning property through the front, where we can find the spacious living room that is perfect for a variety of furniture layouts, and great for welcoming guests. There is also a fitted storage cupboard under the stairs that can be accessed from the living room. Continuing through the house we have the open plan kitchen and diner, which is flooded by light through double doors to the rear of the house that open to the garden, providing a warm and relaxing atmosphere perfect for cooking and enjoying meals with friends and family. The kitchen itself is very user friendly in design, offering an abundance of counter space and storage options through the fittings, in addition to a wide range of integrated appliances to make cooking and cleaning easy. From the kitchen we can also access a useful utility room, where we can find space for multiple machines, and a convenient guest toilet beyond.
To the middle floor we have the first three bedrooms, which are all well proportioned double rooms, two of which featuring fitted wardrobes for convenient storage space. The third bedroom is the smallest in size, and offers a great opportunity to be staged for a variety of different purposes, such as a home office, dressing room and much more. These bedrooms share the family bathroom found from the hallway, which is equipped with a bath suite with an overhead rainfall mixer shower. The boiler cupboard can also be found from the hallway, which can be converted into a useful airing cupboard.
Ascending upstairs once more we have the master bedroom, providing an abundance of space and multiple windows to allow natural light to cascade throughout this marvellous room. A gorgeous Juliet balcony can be found to the front of the house, while at the rear an en-suite shower room awaits. In addition to fitted storage, this principal room benefits from a dressing room for fantastic storage space, with the current owners adding both an office and dressing table to showcase the abundance of floor space available. The property further benefits from a fully boarded attic offering ample storage space.
Stepping outside we have the wonderful south facing garden at the rear of the property, which is fully enclosed and consists of a great patio that extends from the house, accompanied by a small turf lawn and a pergola, highlighting ample space to enjoy a variety of garden activities - such as relaxing in the sunshine and dining al-fresco style.
A gateway from the garden also takes us to the large driveway at the side of the house, which can provide off-road parking for two-three vehicles, with the useful garage to provide further space for parking, storage or potential for a fabulous workshop or home gym.
Additional Information:
Annual Site Fee: £300
Council Tax Band E
All services and mains water are connected to the property.
Please visit the Ofcom website to check broadband availability and speeds.
The owner has advised that the level of the mobile signal/coverage at the property is good. Please visit the Ofcom website to check mobile coverage.
Please contact Number One Real Estate to arrange a viewing or discuss further details.
EPC Rating: B
Virtual Tour
Property Details
- Property type: House
- Price Per Sq Foot: £252
- Approx Sq Feet: 1,292 sqft
- Plot Sq Feet: 2,303 sqft
- Council Tax Band: E
Rooms
Floorplans
Outside Spaces
Parking Spaces
Location
Properties you may like
By Number One Real Estate









