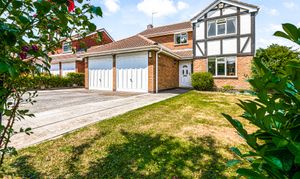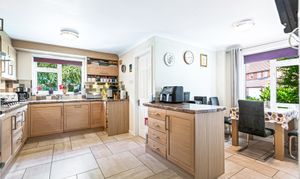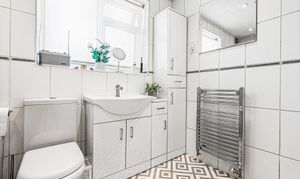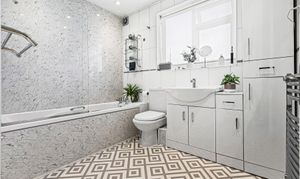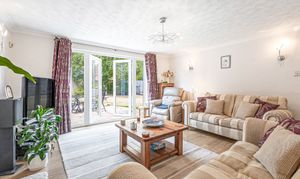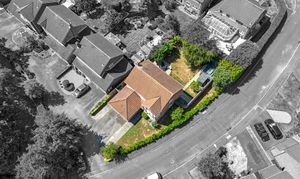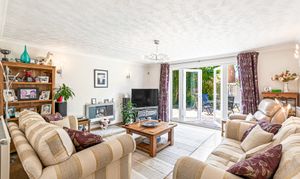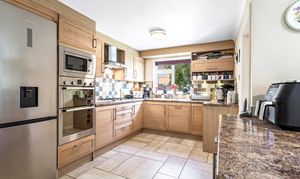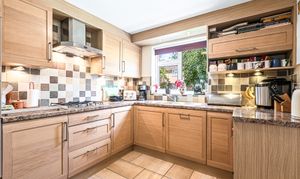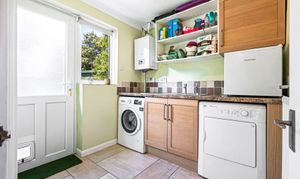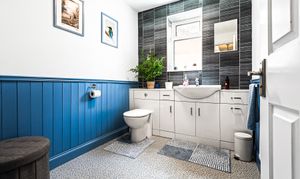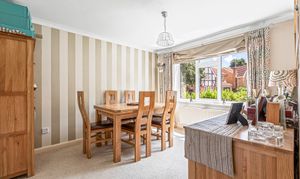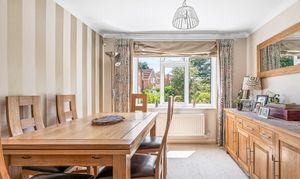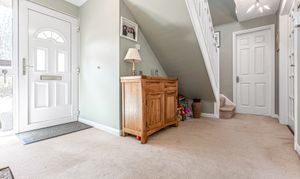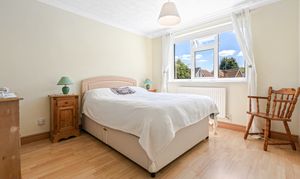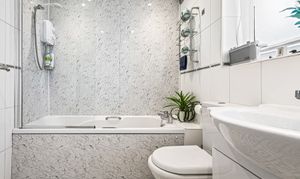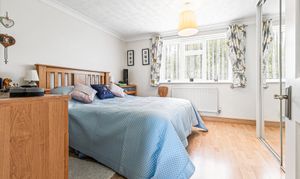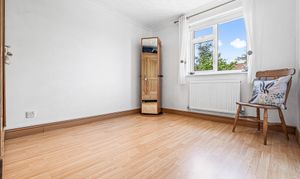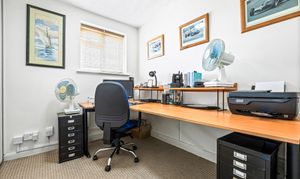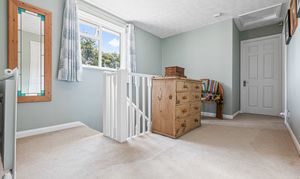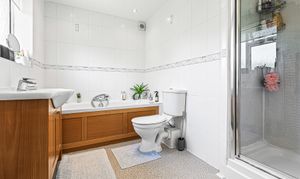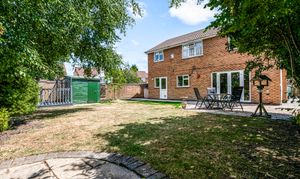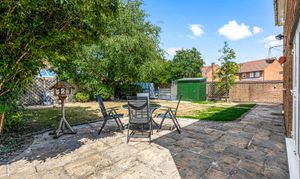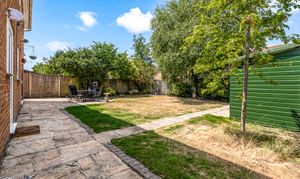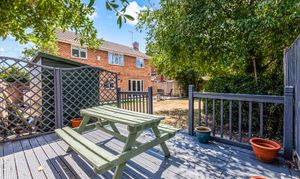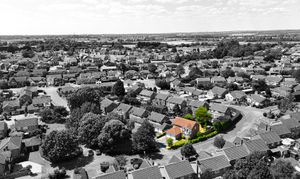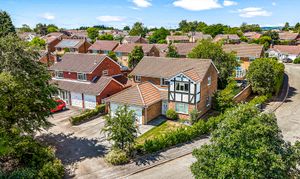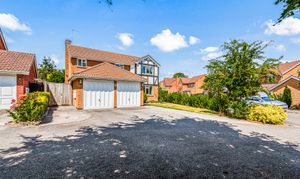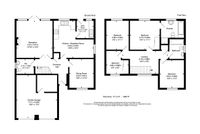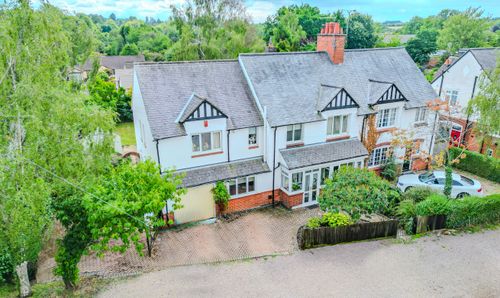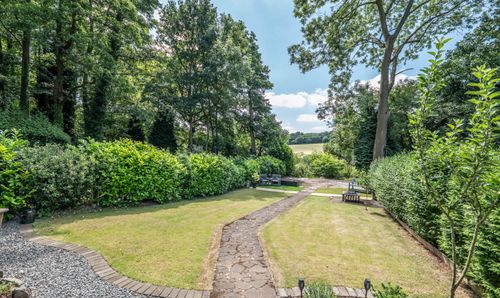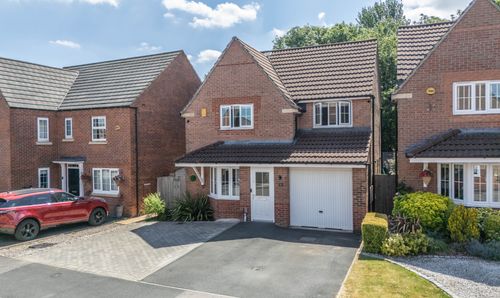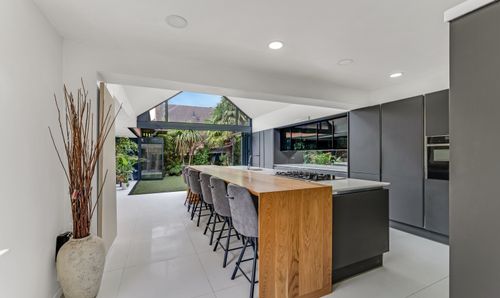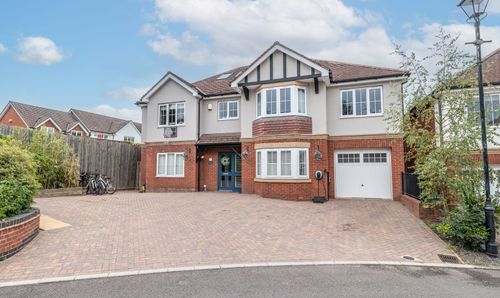Book a Viewing
To book a viewing for this property, please call Hampsons Estate Agents, on 0116 214 7555.
To book a viewing for this property, please call Hampsons Estate Agents, on 0116 214 7555.
4 Bedroom Detached House, Lark Close, Leicester Forest East, LE3
Lark Close, Leicester Forest East, LE3
.png)
Hampsons Estate Agents
1 Charnwood Drive, Leicester Forest East, Leicester
Description
Hampsons Estate Agents are delighted to present to the market this handsome and substantial four bedroomed detached home on a sizeable corner plot tucked away in sought after Leicester Forest East. The property is positioned perfectly on a cul-de-sac overlooking green open space and offers in excess of 1800ft² of accommodation and will be perfect for the growing family.
The internal accommodation comprises in brief; a welcoming entrance hallway with an attractive staircase rising to the first floor landing and a spacious downstairs WC off. Doors off from the hallway lead off to a generous lounge with a feature fireplace and large French doors with full height sidelights flooding the room with natural light and providing access to the gardens. The second reception room is a good sized dining room and there is a fantastic dining kitchen which is fitted with a range of quality wall and base units and fitted appliances. A door from the kitchen leads into a useful utility room with space for a washing machine and tumble dryer and a door leading out to the garden.
To the first floor there is an an unusually large half galleried landing with doors off to a wonderful master bedroom with fitted wardrobes and a contemporary en-suite shower room. There are two further well proportioned double bedrooms and there is a good sized single bedroom. Completing the first floor accommodation is a well appointed family bathroom with panelled bath with shower over, low flush WC and a pedestal wash hand basin.
Externally to the front of the property there is a double garage with two up and over doors with an area partitioned off internally for a gym/music room. There is a driveway to the front accommodating several vehicles and there are lawned gardens to the rear with a patio, decking area and timber shed.
EPC Rating: D
Key Features
- Substantial Detached Home
- Generously Proportioned Bedrooms
- Two Bath/Shower Rooms With En-Suite To Master
- Two Good Sized Reception Rooms
- Large Dining Kitchen & Utility Room
- Sizeable Corner Plot
- Double Garage With Electrically Opening Doors
- Pleasant, Enclosed Rear Garden
Property Details
- Property type: House
- Price Per Sq Foot: £269
- Approx Sq Feet: 1,841 sqft
- Plot Sq Feet: 5,554 sqft
- Council Tax Band: E
Floorplans
Outside Spaces
Garden
Parking Spaces
Garage
Capacity: 2
Driveway
Capacity: 3
Location
Properties you may like
By Hampsons Estate Agents
