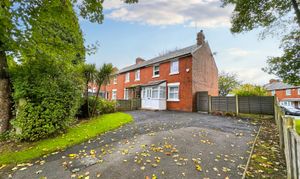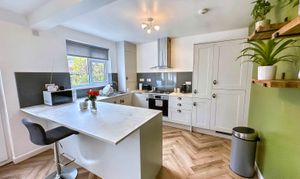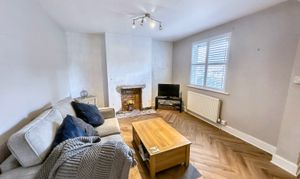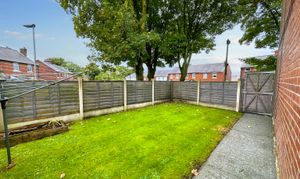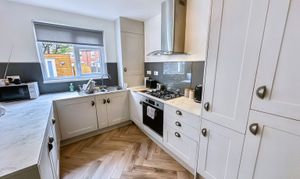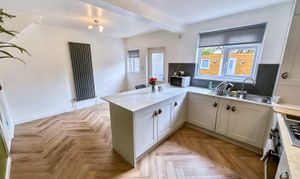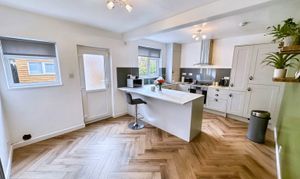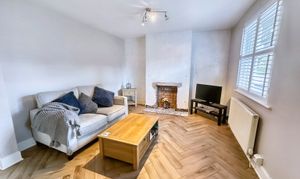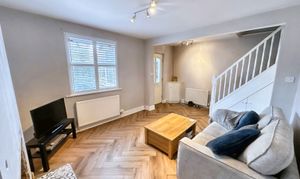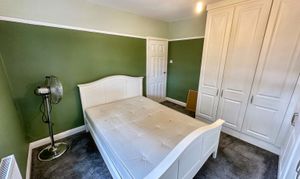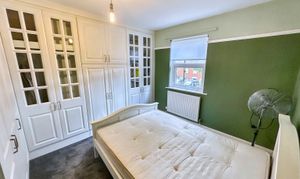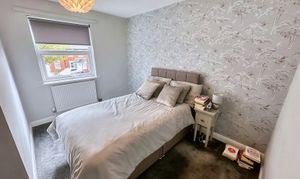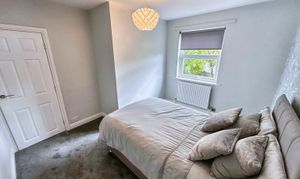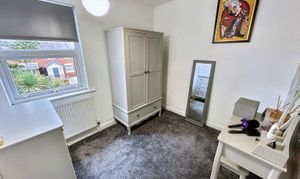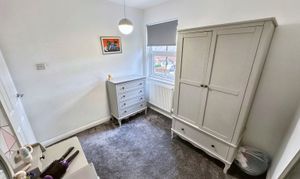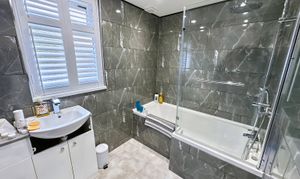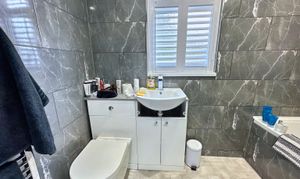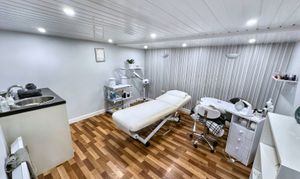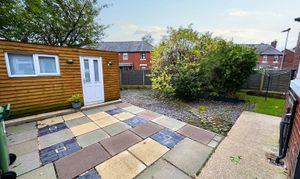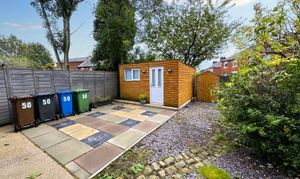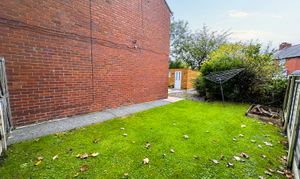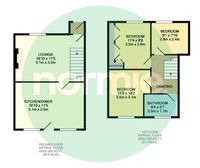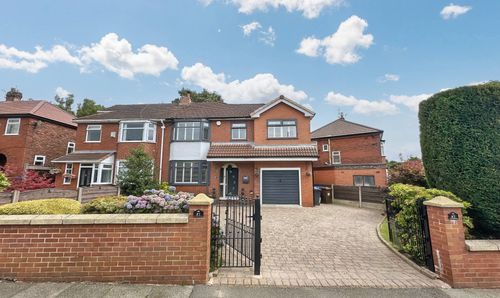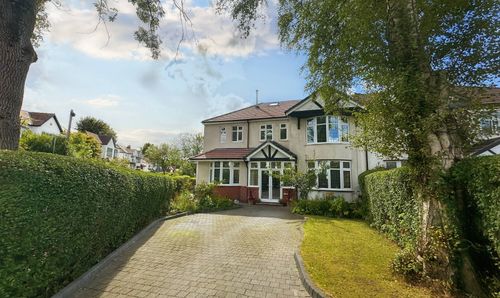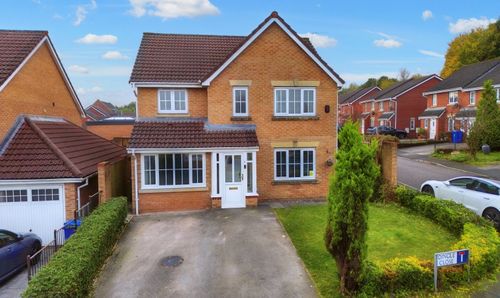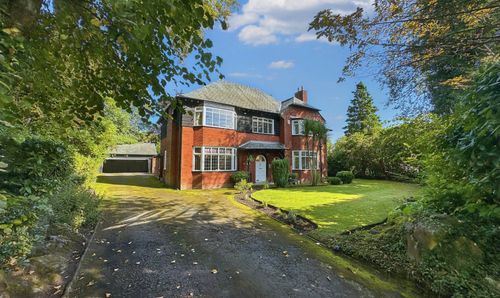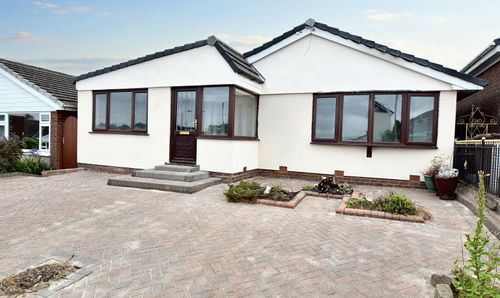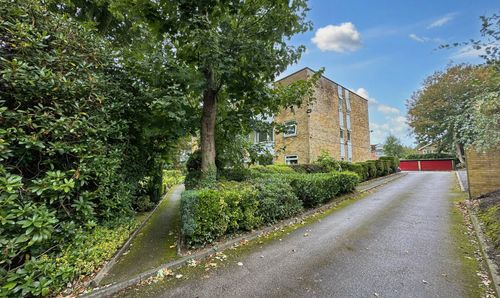3 Bedroom End of Terrace House, Polefield Hall Road, Prestwich, M25
Polefield Hall Road, Prestwich, M25
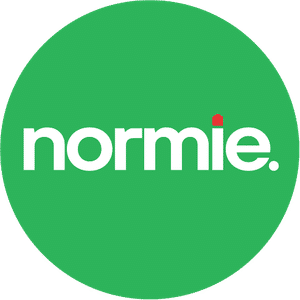
Normie Estate Agents
Normie Estate Agents 503-505 Bury New Road, Manchester
Description
This beautifully presented three-bedroom semi-detached home, located in the desirable area of Prestwich, offers a spacious and inviting layout. As you enter, a bright and welcoming porch leads into the airy lounge, which benefits from ample natural light through a large front window. The lounge flows seamlessly into the open-plan dining area and modernised kitchen at the rear of the property. The dining area enjoys views of the garden through large windows, with direct access to the outdoor space, making it perfect for entertaining and family gatherings.
Upstairs, there are three well-sized bedrooms. The master bedroom is a generous double, offering plenty of space for storage and relaxation. The second bedroom is also a spacious double with views over the garden, while the third bedroom, positioned at the front of the property, is ideal as a single bedroom, home office, or nursery. All the bedrooms are thoughtfully laid out to provide comfort and functionality.
The family bathroom features a modern suite, including a bath with shower, complemented by contemporary fixtures and fittings, creating a fresh and relaxing space.
Externally, the property boasts gardens at both the front and rear. The front garden includes driveway parking for multiple vehicles, with access to the rear garden via a side gate. The rear garden offers a paved patio area, ideal for outdoor dining, and a side lawn for added green space. Additionally, the property benefits from a rear outhouse, equipped with lighting and electricity, providing extra space for storage or various uses.
This home, with its modernised interior and well-planned layout, offers an ideal living space for first-time buyers or growing families.
EPC Rating: D
Key Features
- Popular Prestwich Location
- Semi Detached
- Open Plan Modern Kitchen
- Additional Garage Space
Property Details
- Property type: House
- Price Per Sq Foot: £310
- Approx Sq Feet: 807 sqft
- Plot Sq Feet: 3,014 sqft
- Council Tax Band: A
Rooms
Floorplans
Outside Spaces
Parking Spaces
Location
Properties you may like
By Normie Estate Agents
