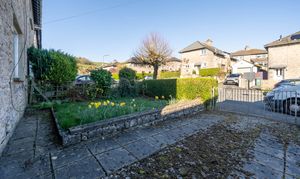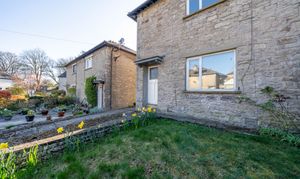3 Bedroom Semi Detached House, 9 Underley Road, Kendal
9 Underley Road, Kendal

THW Estate Agents
112 Stricklandgate, Kendal
Description
A traditional semi-detached property occupying a pleasant location within this popular residential area to the north of Kendal town being convenient for all the local amenities on offer there as well as the M6 motorway and the Lake District National Park.
Introducing a remarkable opportunity to own a 3-bedroom semi-detached house, perfect for those seeking a renovation project. Situated in a quiet residential area, this property boasts a sitting room with views out to the front. The kitchen offers easy access to the downstairs bathroom and the garden, making it convenient for hosting outdoor gatherings. Upstairs, three bedrooms await, with two double bedrooms for added comfort. Additional features include a bathroom and cloakroom on the ground floor, catering to functional living for the whole family.
Step outside to the gardens which are both at the front and rear, with the rear garden standing out as a landscaped garden with a lawn, a patio seating area, and additional driveway parking discreetly tucked away at the very rear of the property. A profusion of established trees and hedges adorns the rear garden, providing privacy and a delightful backdrop for outdoor festivities. The front garden features a lawn bordered by hedges on the front and one side. Convenient driveway parking is available at the front and rear of the property, ensuring ease of access and ample space for multiple vehicles.
EPC Rating: G
Key Features
- Semi-detached property
- Renovation property
- Sitting room with views out to the front
- Kitchen with access to the downstairs bathroom and the garden
- Three bedrooms with two being double bedrooms
- Bathroom and cloakroom on the ground floor
- Gardens to both the front and rear
- Driveway parking at both the front and rear
- Easy access to the town centre
- Road links to the M6 Motorway and the Lake District National Park
Property Details
- Property type: House
- Price Per Sq Foot: £216
- Approx Sq Feet: 1,066 sqft
- Plot Sq Feet: 2,325 sqft
- Council Tax Band: C
Rooms
GROUND FLOOR
ENTRANCE HALL
1.22m x 0.92m
INNER HALLWAY
0.89m x 0.88m
FIRST FLOOR
LANDING
1.03m x 0.85m
IDENTIFICATION CHECKS
Should a purchaser(s) have an offer accepted on a property marketed by THW Estate Agents they will need to undertake an identification check. This is done to meet our obligation under Anti Money Laundering Regulations (AML) and is a legal requirement. We use a specialist third party service to verify your identity. The cost of these checks is £43.20 inc. VAT per buyer, which is paid in advance, when an offer is agreed and prior to a sales memorandum being issued. This charge is non-refundable.
SERVICES
Mains electric, mains water, mains drainage
COUNCIL TAX:BAND C
TENURE:FREEHOLD
DIRECTIONS
From our Kendal office proceed onto the A5284, Windermere Road continuing up the hill passing the turning for Green Road on your right. Underley Road is then the fourth turning on your right. Number 9 is then located on the right hand side. WHAT3WORDS:///excavate.miracle.grace
Floorplans
Outside Spaces
Garden
Gardens to both the front and rear with the rear garden being a landscaped garden having a lawn, patio seating area and further driveway parking located at the very rear of the property. The rear garden has plenty of established trees and hedges and space for potted plants. At the front there is a lawn which hedges surrounding it to the front and one side. Driveway parking can also be found at the front as well.
View PhotosParking Spaces
Location
From our Kendal office proceed onto the A5284, Windermere Road continuing up the hill passing the turning for Green Road on your right. Underley Road is then the fourth turning on your right. Number 9 is then located on the right hand side. WHAT3WORDS:///excavate.miracle.grace
Properties you may like
By THW Estate Agents




















































