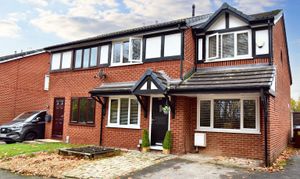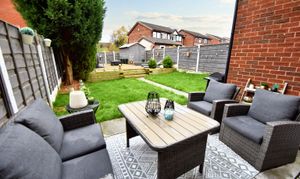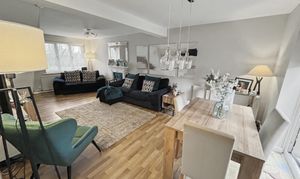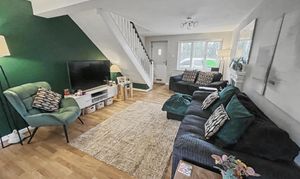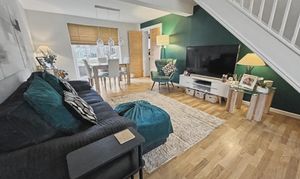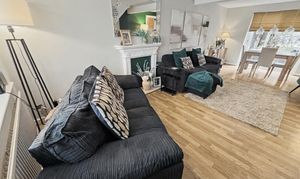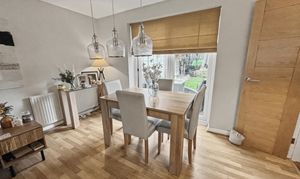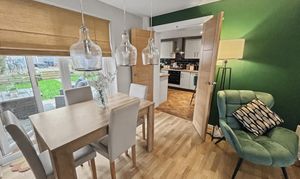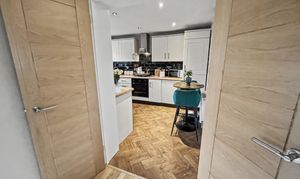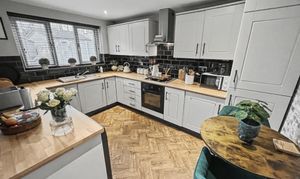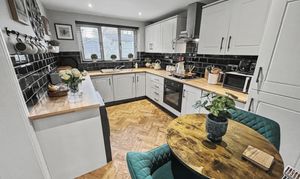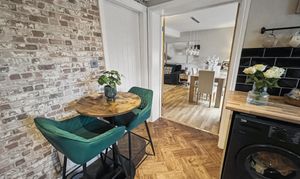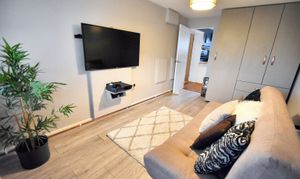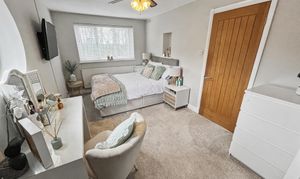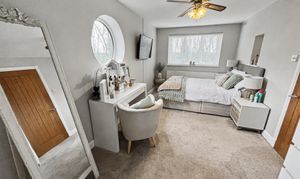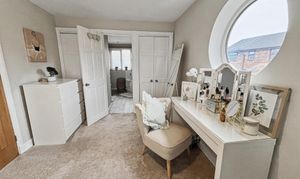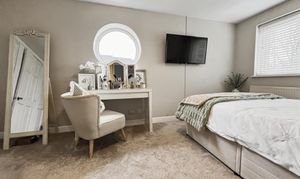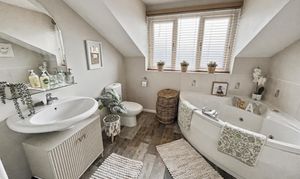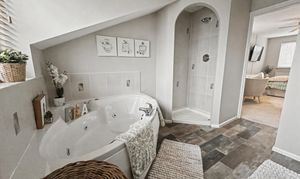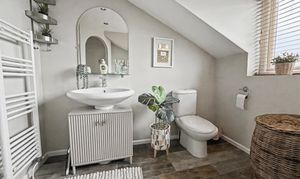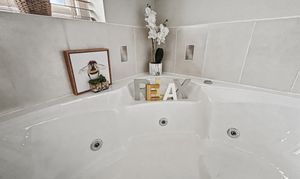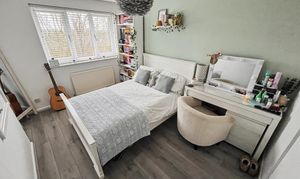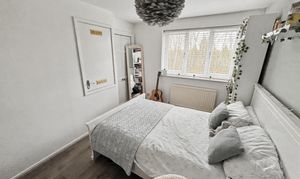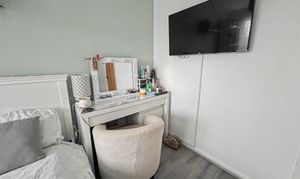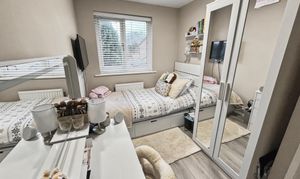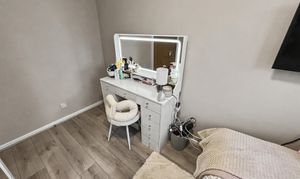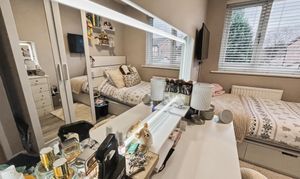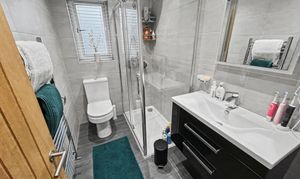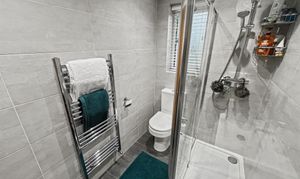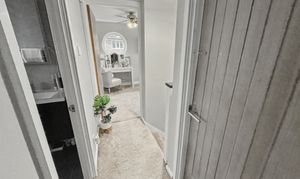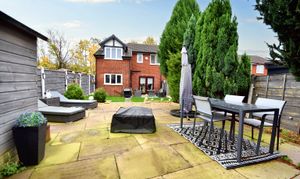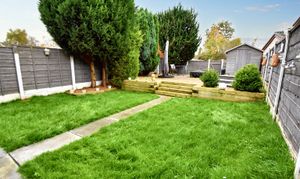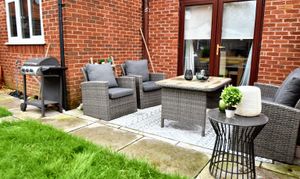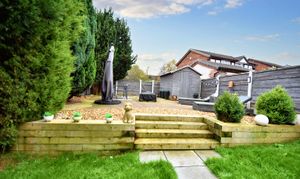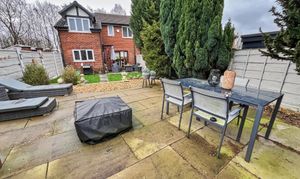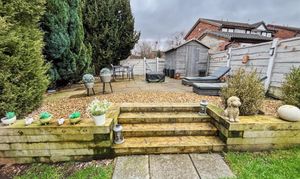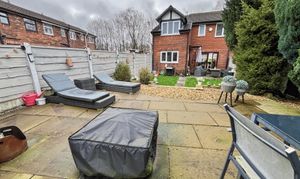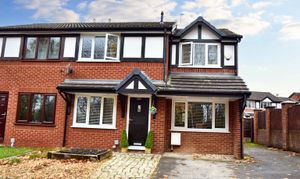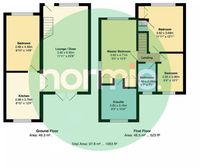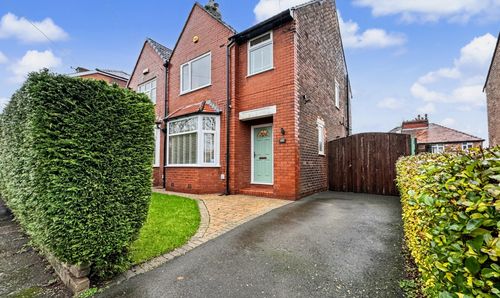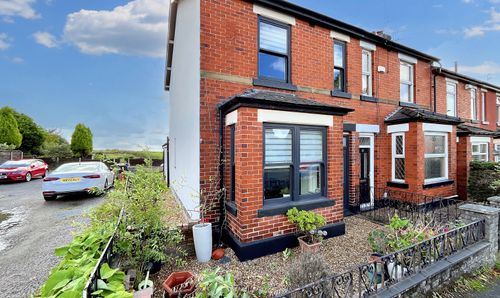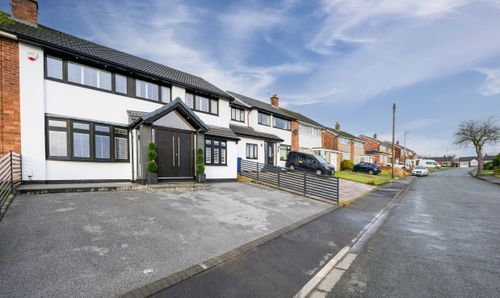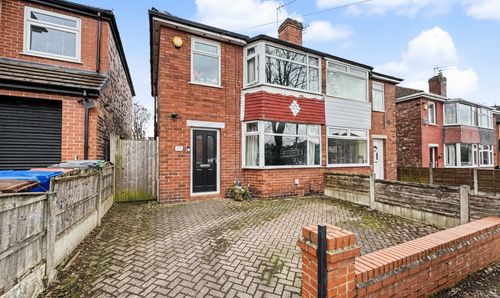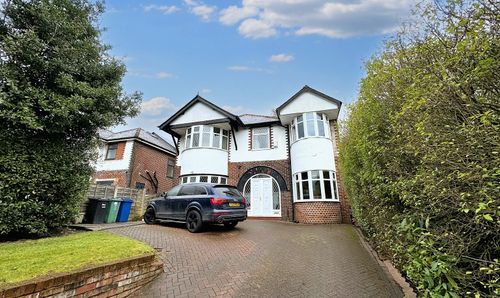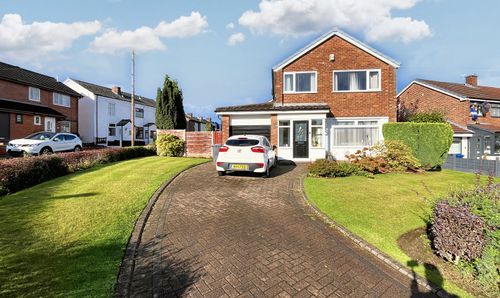Book a Viewing
To book a viewing for this property, please call Normie Estate Agents, on 0161 773 7715.
To book a viewing for this property, please call Normie Estate Agents, on 0161 773 7715.
4 Bedroom Semi Detached House, St. Georges Road, Bury, BL9
St. Georges Road, Bury, BL9

Normie Estate Agents
Normie Estate Agents 503-505 Bury New Road, Manchester
Description
Welcome to this exceptional 3/4-bedroom semi-detached house situated within the highly sought-after Church Meadow development. Meticulously extended to offer a blend of space and versatility, this property presents three/four bedrooms, with the fourth room downstairs adaptable to meet your preferences, whether as an additional bedroom or a charming reception room. Each bedroom effortlessly accommodates a double bed, ensuring lavish comfort for all. The crowning jewel of this abode is the master bedroom, boasting a lavish four-piece en-suite that exudes elegance and refinement, providing a private sanctuary within the comforts of home.
Seize the opportunity to embrace the tranquillity of a fabulous rear garden, thoughtfully designed for relaxation and leisure, offering ample space for outdoor entertaining or simply unwinding amidst nature's embrace. The property's unrivalled position ensures privacy, with no overlooking to the front, offering a sense of seclusion in a vibrant community. Beyond its aesthetic appeal, this home is adorned with impeccable finishes, promising a seamless transition into a beautiful walk-in condition. Discover the allure of this spacious family home nestled on a prime development, where luxury meets functionality, inviting you to envision the endless possibilities for customisation, expansion, and personalisation to create your ideal living space.
EPC Rating: C
Key Features
- EXTENDED THREE/FOUR BEDROOM SEMI DETACHED ON THE EVER POPULAR CHURCH MEADOW DEVELOPMENT
- THREE/FOUR BEDROOMS WITH THE FOURTH BEING A VERSATILE ROOM DOWNSTAIRS WHICH ALSO OFFERS THE CHANCE TO BE USED AS A RECEPTION ROOM
- ALL BEDROOM WILL TAKE A DOUBLE BED
- MASTER BEDROOM HAS A FABULOUS FOUR PIECE EN-SUITE
- FABULOUS REAR GARDEN OF GOOD PROPORTION
- NOT OVERLOOKED TO FRONT
- BEAUTIFUL WALK IN CONDITION
- SPACIOUS FAMILY HOME ON PRIME DEVELOPMENT
- FREEHOLD
Property Details
- Property type: House
- Property style: Semi Detached
- Price Per Sq Foot: £331
- Approx Sq Feet: 1,012 sqft
- Plot Sq Feet: 2,142 sqft
- Council Tax Band: B
Rooms
Floorplans
Outside Spaces
Parking Spaces
Location
Properties you may like
By Normie Estate Agents
