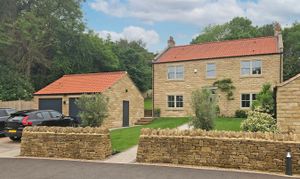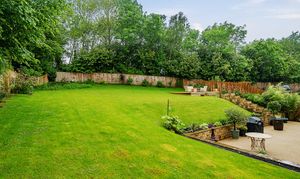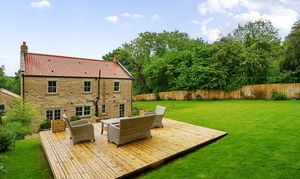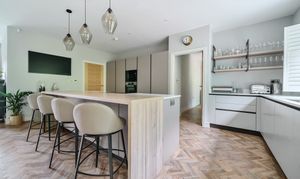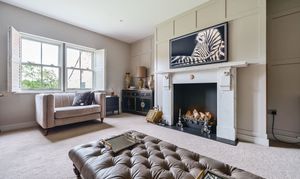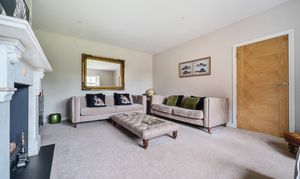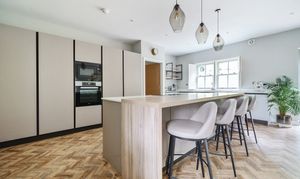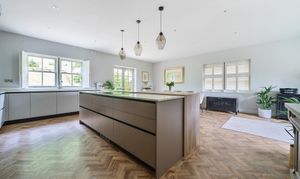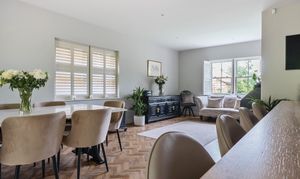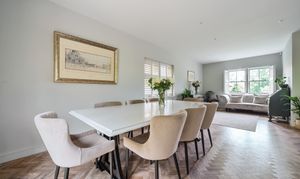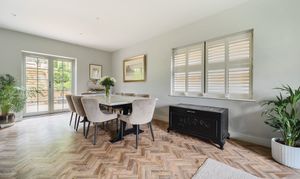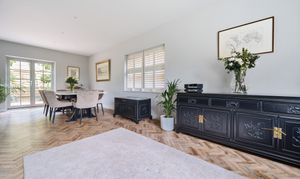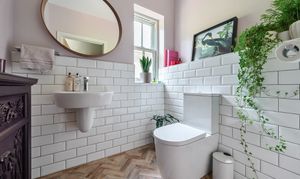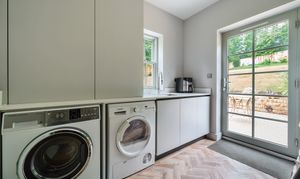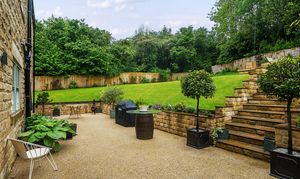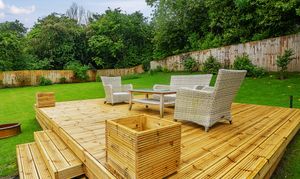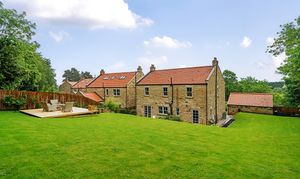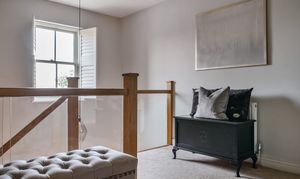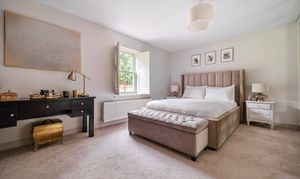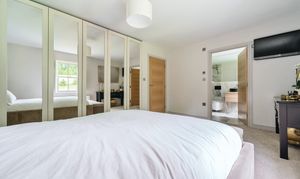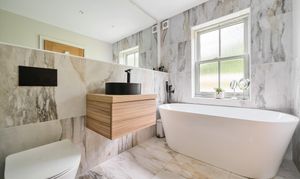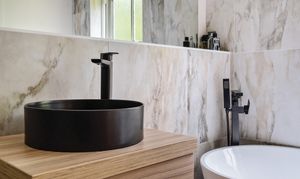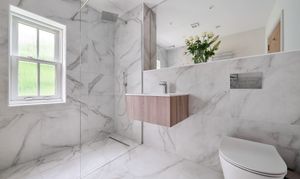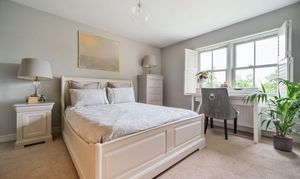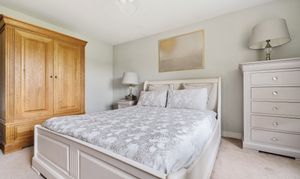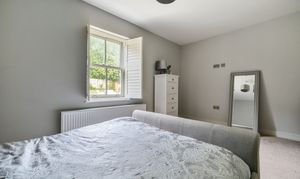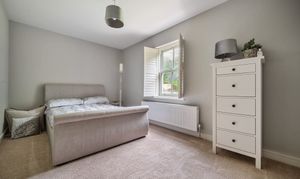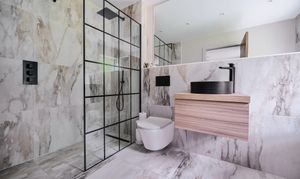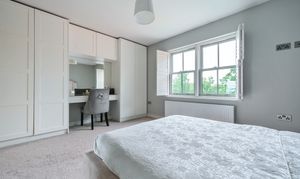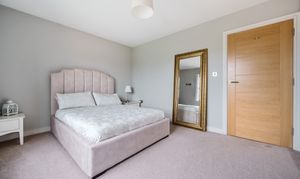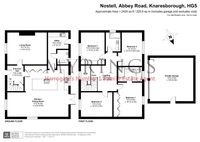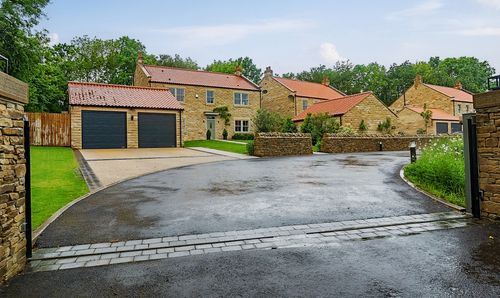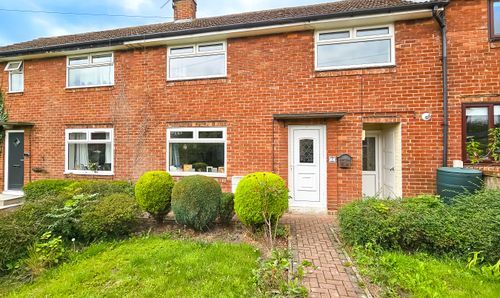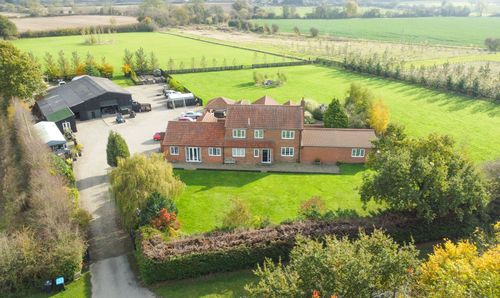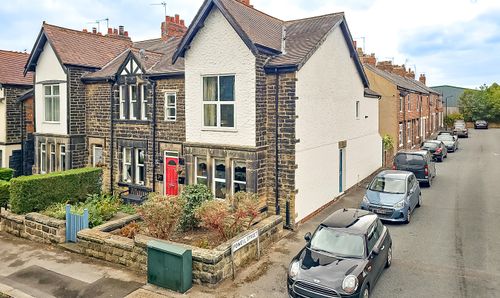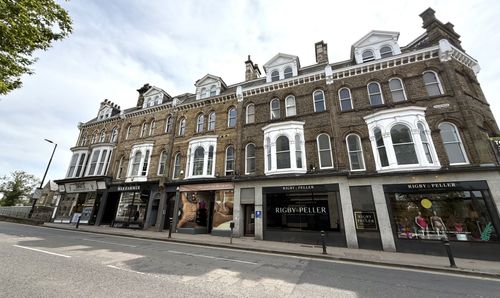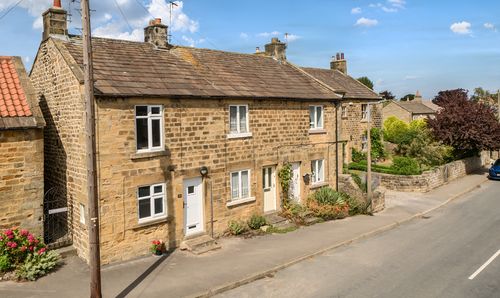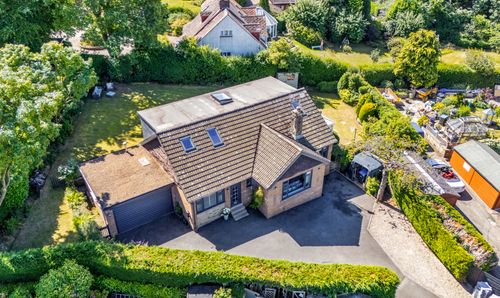4 Bedroom Detached House, Abbey Road, Knaresborough, HG5
Abbey Road, Knaresborough, HG5
Description
Being one of only five traditional style, stone built detached properties that form an exclusive gated development built in 2021, Nostell is a highly energy efficient family home located in one of Knareborough’s most prestigious addresses within a conservation area overlooking the River Nidd.
Accessed via a secure gated entrance with video intercom system to the development which is arranged around a communal wild flower meadow, the house is fronted by a formal lawn garden with dry stone wall boundary and central resin pathway. The detached double garage with remotely operated doors benefits from having plumbing and drainage facilities, and there is space to park four vehicles on the resin driveway in front.
The accommodation with under floor heating to the entire ground floor, opens to an impressive full height reception hall with feature staircase having glass balustrade leading up to the galleried landing above. To the front elevation there is a spacious sitting room arranged around a magnificent antique marble fireplace. Traditional style sliding sash windows emphasise the character of the property, and the hardwood, tiered fitted shutters to the windows add to the feeling of elegance. The open plan living space with Camaro Herringbone parquet flooring, provides a sociable environment which incorporates a high specification kitchen presenting modern units with Silestone work surfaces, central island with breakfast bar, integrated Miele appliances including a full height fridge, separate full height freezer, dishwasher, oven, microwave and induction hob with vapour extraction as well as boiling water tap. This room also has a lounging area, which could alternatively be separated to create a home office if required, and space for a large formal dining table in front of the French door that open out to the rear gardens. There is a separate utility room that provides a practical entrance from the garden along with a guest w/c. To the first floor the spacious central landing, from where there is access to the loft space, branches to a stylish house shower room and four excellent sized double bedrooms. The principal bedroom has a bank of mirror fronted fitted wardrobes and a luxurious en-suite bathroom with free standing bathtub and separate walk in shower. There are built in wardrobes and dressing table to another bedroom, and access to services in place to one of the other bedrooms allowing potential to create a second en-suite bathroom if desired.
The property occupies a large corner plot of approximately 0.28 of an acre which adjoins woodland. With garden extending to two sides there is obvious scope to extend the accommodation if required subject to the usual planning consents. Leading off the living space there is an extensive resin patio area which steps up to lawn with a spacious decked sun terrace
EPC Rating: B
Key Features
- EXCLUSIVE GATED DEVELOPMENT
- PRESTIGIOUS ADDRESS
- HIGHLY ENERGY EFFICIENT HOME
- 0.28 ACRE PLOT
- WEST FACING GARDEN ADJOINING WOODLAND
- DOUBLE GARAGE
- PRIMARY SCHOOL 10 MINUTES WALK
- SECONDARY SCHOOL 0.9 OF A MILE
- TRAIN STATION 1.3 MILES
- A1M 3.5 MILES
Property Details
- Property type: House
- Approx Sq Feet: 2,052 sqft
- Council Tax Band: G
Floorplans
Outside Spaces
Garden
Large west facing garden mostly laid to lawn with resin patio area and stone steps leading up to a decked sun terrace.
View PhotosParking Spaces
Driveway
Capacity: 4
Resin driveway in front of the detached double garage with remotely operated doors.
View PhotosLocation
Abbey Road is renowned for being one of Knaresborough's most prestigious addresses with its picturesque setting along the banks of the River Nidd. The town centre is less than one mile away where there is a range of amenities and historic attractions including the 12th Century Castle ruins and traditional market square. There are excellent recreational facilities with choice of nearby golf clubs and the new Brimhams leisure centre. The nearby fashionable Spa town of Harrogate also provides a wide range of amenities including boutique shopping, a theatre, cinemas and numerous cafe's and fine restaurants. The area is attractive for its reputable schooling for all ages. Within easy walking distance there is a nursery and Primary School on the Wetherby Road, and King James Secondary School is less that a mile away. Transport links are most accessible with the railway station in the town centre running regular direct services to the main hubs at York and Leeds from where there are connections to London Kings Cross and Edinburgh. The A1(M) is only three and half miles away which links into the national motorway network, and Leeds Bradford International Airport is approximately twenty-five minutes.
Properties you may like
By Myrings Estate Agents
