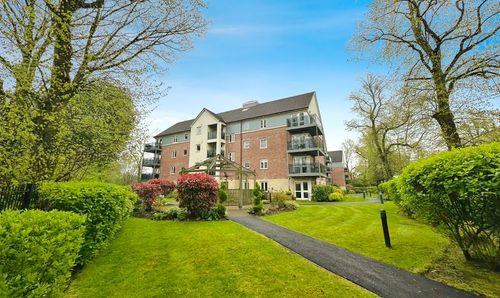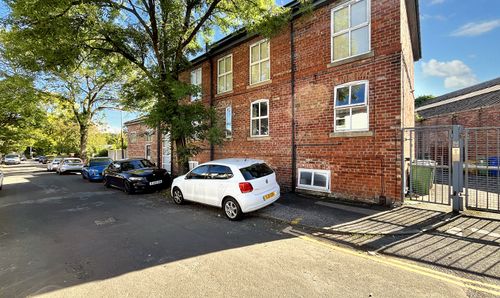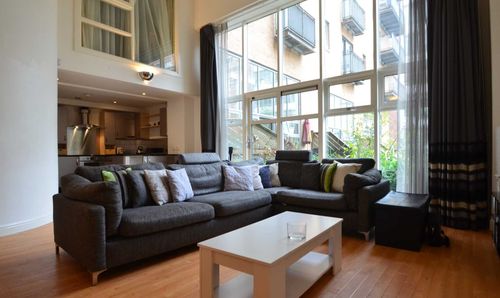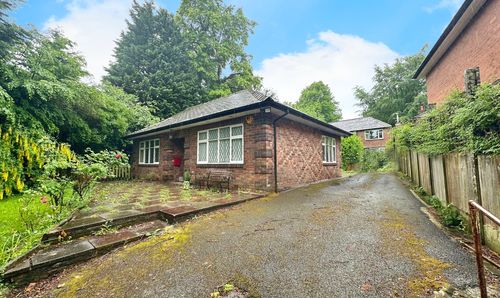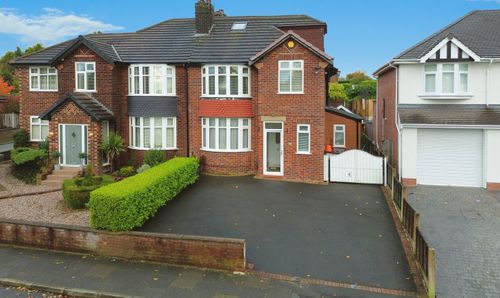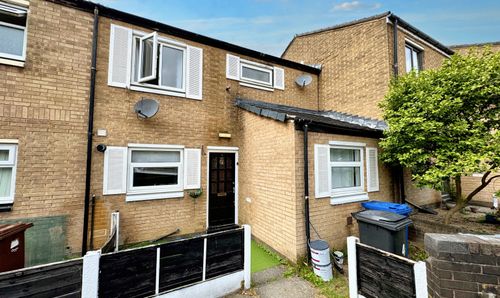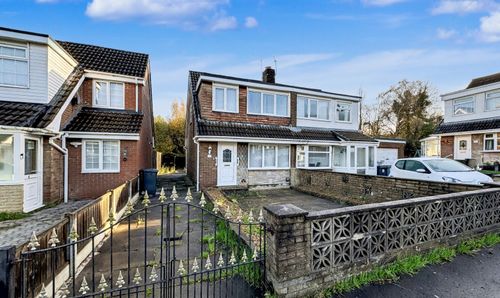3 Bedroom Terraced House, Moss Lane, Whitefield, M45
Moss Lane, Whitefield, M45
Description
We are excited to offer to the market this fabulous re-modelled and extended character property, decorated in retro modern decor throughout. Lovely light and bright extended dining kitchen/family room which leads out onto garden of good proportion. There is a driveway for three cars to the rear. Great convenient location ideal for access to local shops, schools, gym, supermarket, Metro link Station at Whitefield and all the bars, restaurants etc., The accommodation comprises entrance hallway with Minton flooring, lounge to the front with view to front and to garden at the side, fabulous sitting room, lovely light, bright and airy dining kitchen/ family room with peninsula central island and feature exposed brick wall, sliding patio doors lead to rear garden. From the first floor landing there are three double bedrooms and shower room. There is a useful loft room with window and carpeted floor. There is a small garden to front and a fabulous spacious garden to the rear. Decked area ideal for alfresco dining, lovely landscaped garden in a Japanese theme with seating areas, archway to further garden area which is laid to lawn and ideal to put your own stamp on it. Viewing is highly recommended to appreciate all this property has to offer.
EPC Rating: E
Key Features
- END OF TERRACE
- USEFUL LOFT ROOM
- EXTENDED DINING KITCHEN/FAMILY ROOM
- PARKING FOR THREE CARS
- SPACIOUS REAR GARDEN (Not overlooked)
- CONVENIENT LOCATION. CLOSE TO LOCAL AMENITIES
- CELLAR (Prime for conversion)
- EXTENDED AND RENDERED TO SIDE
- RE -ROOFED,RE-WIRED, AND NEW BOILER AND SOME RADS
Property Details
- Property type: House
- Property style: Terraced
- Approx Sq Feet: 1,066 sqft
- Plot Sq Feet: 871 sqft
- Council Tax Band: C
- Tenure: Leasehold
- Lease Expiry: -
- Ground Rent:
- Service Charge: Not Specified
Rooms
Entrance Hallway
Long hallway with feature restored 'Minton' tiled floor and original plaster work to ceiling.
Lounge
Lovely reception room to the front with dual aspect windows, plantation style shutters to the front window, wood floor and feature fire surround.
View Lounge PhotosSitting Room
Fabulous second sitting room with bracket for wall mounted tv. There are double opening French style doors which lead to decked area. Access through to dining kitchen/family room.
View Sitting Room PhotosDining Kitchen/Family Room
Most fabulous room which offers dining, cooking and seating areas with Velux windows which allows light to flood in. there are some integral appliances and floor to ceiling sliding patio doors. Feature exposed brick wall to dining area and peninsula unit with inset sink. Door conceals laundry cupboard. Solid wood flooring throughout.
View Dining Kitchen/Family Room PhotosUtility Cupboard
Plumbed for washing machine and space for dryer over.
Basement
Prime for further conversion.
Landing
Spacious landing area with access to bedrooms, shower room and space saving stairs to useful loft room.
Master Bedroom
Dual aspect windows with plantation shutters, mirrored wardrobes run along one wall. There is a tiled area with free standing Slipper Bath which is a lovely feature.
View Master Bedroom PhotosShower Room
Well appointed and decorated shower room with walk in shower area, wash hand basin and wc., tiled to appropriate areas.
View Shower Room PhotosBedroom Two
Bedroom two is located to the side of the property and enjoys garden views.
View Bedroom Two PhotosBedroom Three
Bedroom three is located to the rear of the property and is a single room of good proportion.
View Bedroom Three PhotosUseful Loft Room
Space saving stairs lead to dormered loft room ideal for storage or occasional hobby room.
View Useful Loft Room PhotosOutside Spaces
Garden
Front: Dwarf boundary wall with decorative railings over. The rear garden is of good proportion and currently split into two areas. The first area has a decked area which leads into the second reception room, archway through to Japanese themed garden with stepping stones, clever planting and a seating area with pergola over with Astro turf. There is a secure metal storage shed. gates lead to the parking area which is located to the rear of the property.
View PhotosParking Spaces
Driveway
Capacity: 3
To the rear of the property there is parking for three vehicles.
Location
Great convenient location ideal for access to local shops, schools, gym, supermarket, Metro link Station at Whitefield and all the bars, restaurants etc.,
Properties you may like
By Normie Estate Agents

