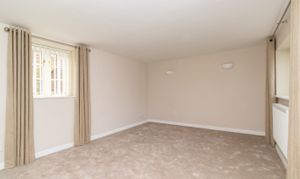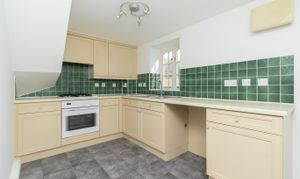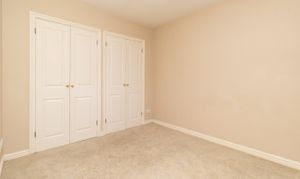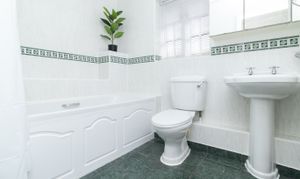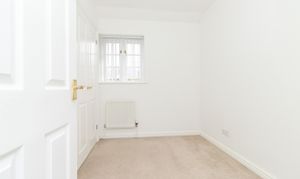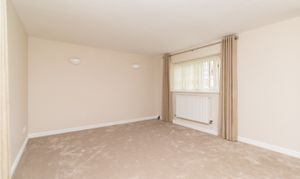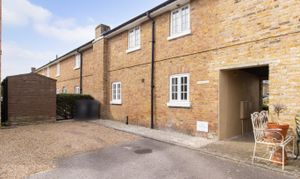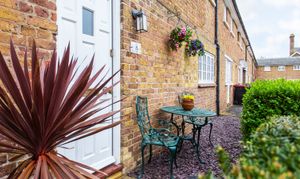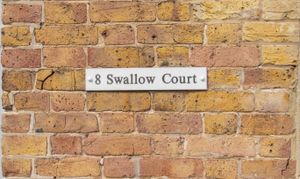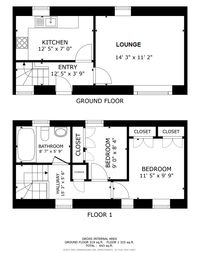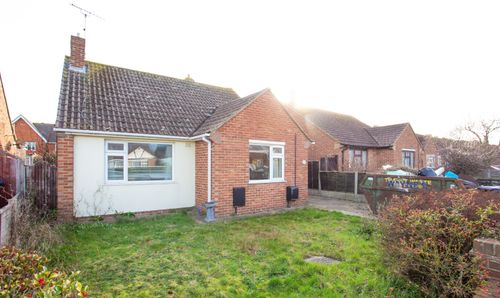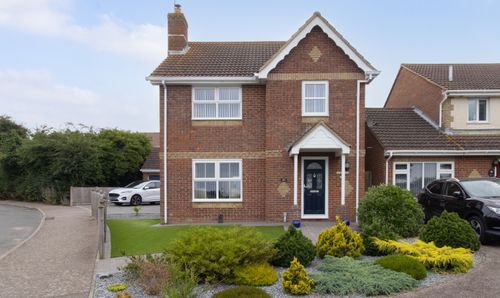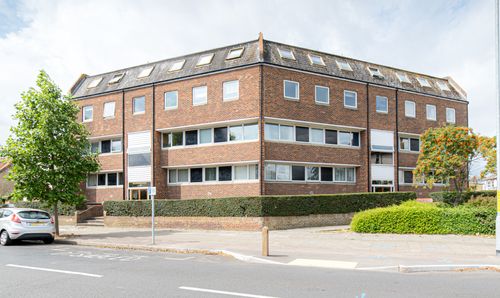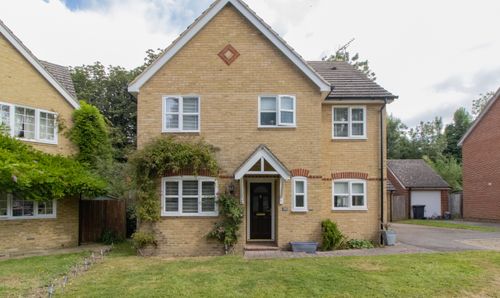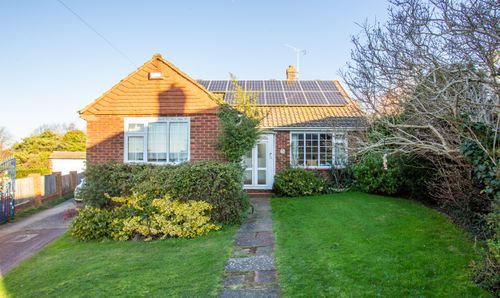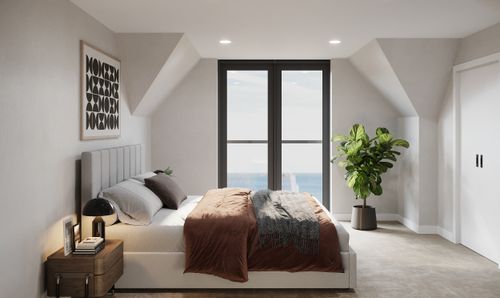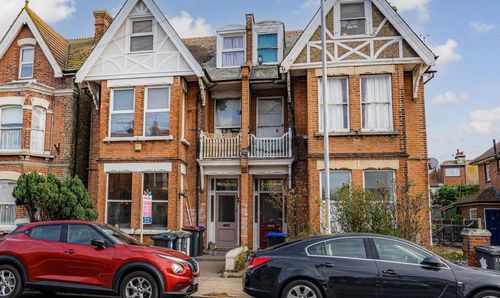Book a Viewing
To book a viewing on this property, please call Miles & Barr, on 01227 740 840.
2 Bedroom Terraced House, Swallow Court, Herne Common, CT6
Swallow Court, Herne Common, CT6

Miles & Barr
125 High Street, Herne Bay
Description
CHAIN FREE TWO BEDROOM COTTAGE ON A POPULAR RESIDENTIAL DEVELOPMENT WITH ALLOCATED PARKING…
Miles And Barr are delighted to present to the market this Two-bedroom home, located within the highly desirable Canterbury Fields development in Herne Common, on the outskirts of Herne Bay. Internally the home is comprised of Two well-proportioned bedrooms both having built in storage and a family bathroom completing the upstairs. Downstairs is an entrance hall, with modern fitted kitchen to the rear offering lots of work surface and storage space, and a light and airy lounge diner completing the internal accommodation. The property also benefits from having allocated off road parking right next to the home and a small private outside space to the front of the home.
The location is highly regarded, as it stands between Herne Bay and Canterbury in a quiet setting backing onto woods; and just a short walk away there are bus stops with access to both Canterbury and Herne Bay. Further down the road you will find the local shops, pubs, a park and playing field as well as the highly regarded Herne Church of England Primary School.
Please contact sole agents Miles and Barr for more information or to organise your personal viewing appointment today.
These details are yet to be approved by the vendor.
Identification checks
Should a purchaser(s) have an offer accepted on a property marketed by Miles & Barr, they will need to undertake an identification check. This is done to meet our obligation under Anti Money Laundering Regulations (AML) and is a legal requirement. We use a specialist third party service to verify your identity. The cost of these checks is £60 inc. VAT per purchase, which is paid in advance, when an offer is agreed and prior to a sales memorandum being issued. This charge is non-refundable under any circumstances.
EPC Rating: D
Virtual Tour
https://my.matterport.com/show/?m=FracKSvsuc6Key Features
- Chain Free
- Two Bedrooms
- Freehold Cottage
- Allocated Parking
- Great Investment Or First Step On The Ladder
Property Details
- Property type: House
- Price Per Sq Foot: £399
- Approx Sq Feet: 614 sqft
- Plot Sq Feet: 689 sqft
- Property Age Bracket: 1990s
- Council Tax Band: C
- Property Ipack: i-PACK
Rooms
Entrance
Leading to
Lounge
4.30m x 3.37m
Kitchen
3.72m x 2.18m
First Floor
Leading to
Bathroom
2.62m x 1.79m
Bedroom
2.57m x 2.68m
Bedroom
3.42m x 2.69m
Floorplans
Outside Spaces
Communal Garden
Parking Spaces
Allocated parking
Capacity: 1
Location
Herne is a village on the outskirts of the coastal town of Herne Bay. There is the beautiful Herne Church situated in the heart of the village and home to the attractive Herne Windmill which was built in 1789 and can be seen for miles around, proving a popular local landmark. The A299 Thanet Way leading to the M2 motorway is easily accessible, as is Herne Bay railway station offering great links to London. Herne Bay Town Centre with its variety of shops and the sea front with amusements and pier is just a short distance away. Or you can reach Canterbury City Centre in under 20 minutes by car or 30 minutes by bus.
Properties you may like
By Miles & Barr

