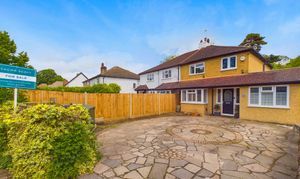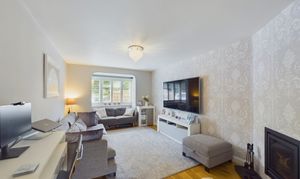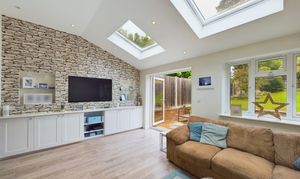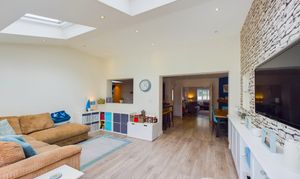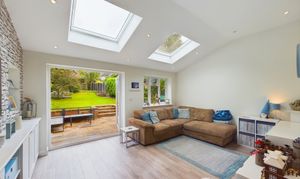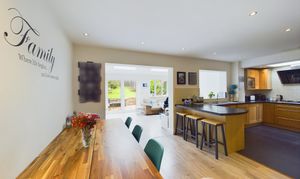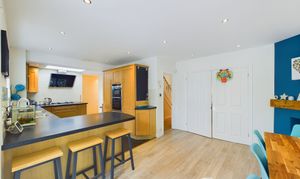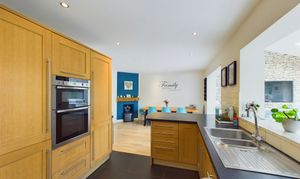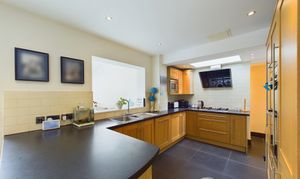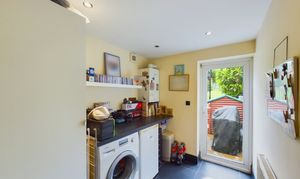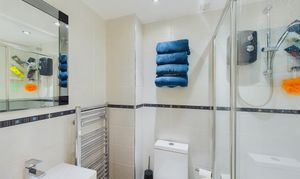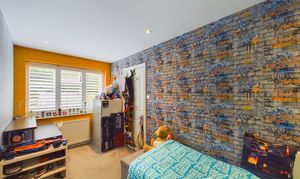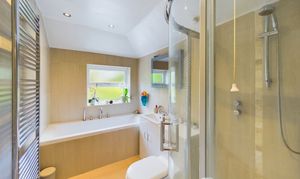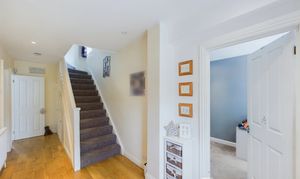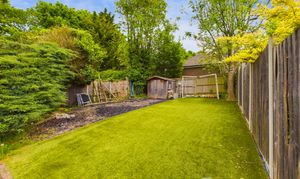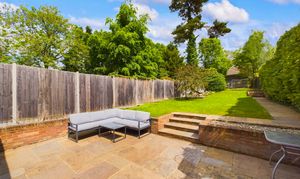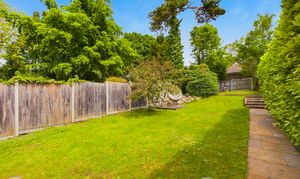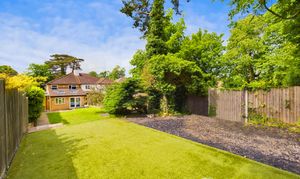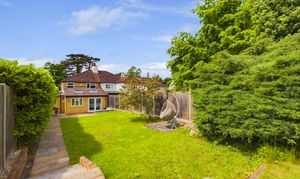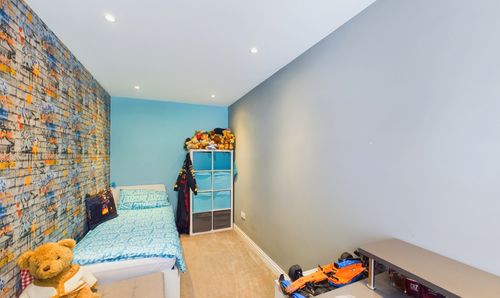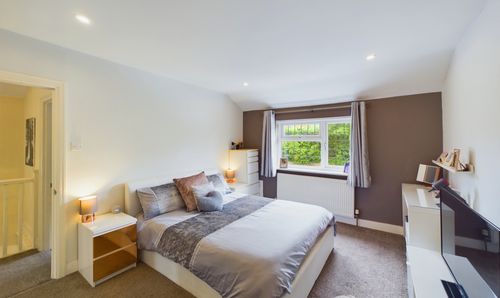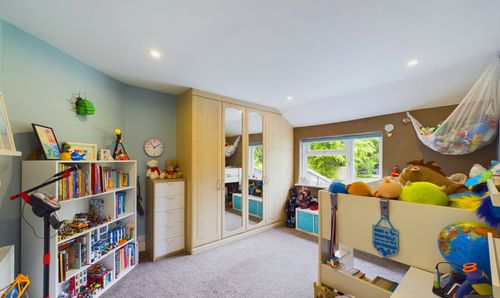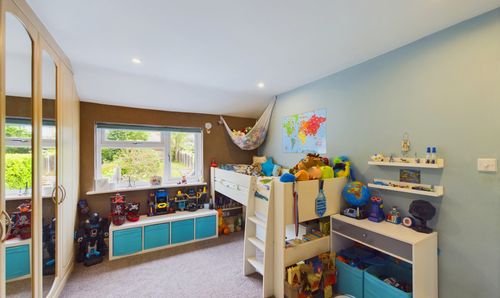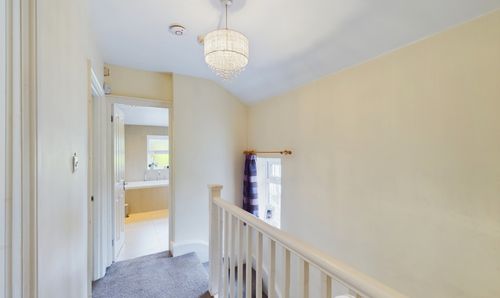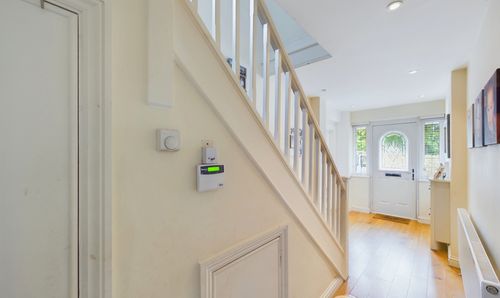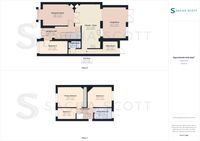4 Bedroom Semi Detached House, Reigate Road, Epsom, KT17
Reigate Road, Epsom, KT17
Description
Beautifully Presented Family Home - 4 Bedrooms - 2 Receptions - Convenient Location
Situated on the borders of Epsom Downs and Nork Village, this lovely family home comes to market in pristine condition throughout.
Offering a lounge, large kitchen/diner and additional family room, this lovely property also offers a bedroom, shower and separate utility to the ground floor and 3 good sized bedrooms and a modern family bathroom to the first floor.
To the front there is a large paved driveway and to the rear a generous east facing garden with patio and lawned areas.
Benefiting from good school catchment and within a stones throw of shops, restaurants and other amenities, this lovely family home is also within a short walk of Epsom Downs train station. Bus links into Epsom and Croydon are also nearby.
Spacious and in lovely condition throughout, this is a stunning family home in a highly convenient location. Early viewing is recommended.
EPC Rating: Report Awaited
Material Information Provided by Sellers:
Council Tax Band: E currently £2,695 per annum
Tenure: Freehold
Construction: Brick and block and timber frame with clay roof tiles
Water: direct mains, metered. Mains sewerage.
Broadband: Fibre (to cabinet)
Mobile Signal/Coverage: Good
Electricity Source: National Grid
Heating: Gas Central Heating
Building Safety: No issues to sellers knowledge
Planning Permission: gained for extension
EPC Rating: C
Key Features
- 4 Bedrooms
- Open Plan Kitchen/Diner
- 2 Bathrooms
- Separate Reception Room
- Additional Family Room at Rear
- Generous Driveway
- East Facing Garden
- Good School Catchment
- Convenient Transport Links
- Beautifully Presented
Property Details
- Property type: House
- Approx Sq Feet: 1,505 sqft
- Plot Sq Feet: 5,188 sqft
- Property Age Bracket: 1910 - 1940
- Council Tax Band: E
Rooms
Reception Room
5.64m x 3.35m
Beautifully presented and overlooking the front of this stunning family home, this good sized reception room is neutrally decorated and benefits from a bay window, wooden flooring and a modern built in wood burning stove. With double doors opening up to the modern kitchen/diner at rear, this is a bright and spacious room that is in good order throughout.
View Reception Room PhotosLiving Room
3.68m x 4.93m
A fabulous addition to this stunning family home, this fabulous family room is located at the rear of the property and is accessed via the kitchen/lounge. Spacious and bright, this gorgeous room benefts from neutral decor, laminate flooring and access to the garden via patio doors.
View Living Room PhotosKitchen / Diner
4.00m x 6.87m
Presented in mint condition throughout, this fabulous kitchen/diner benefits from ample work surface and storage space, integrated appliances and a large dining area. Located between the main reception and family room, this generous kitchen/diner offers the perfect layout for entertaining family and friends.
View Kitchen / Diner PhotosUtility Room
2.44m x 2.03m
Located off of the kitchen, this handy utility room offers access to the rear garden, space for both a washing machine and tumble dryer, and storage and work surface space.
View Utility Room PhotosDownstairs Shower Room
1.98m x 1.22m
Serving bedroom 3 on the ground floor, this second bathroom is modern, fully tiled and offers a large shower enclosure, WC, heated towel rail and sink.
View Downstairs Shower Room PhotosBedroom 3
4.51m x 2.06m
Spacious and in good order throughout, bedroom 3 overlooks the front of this family home and is located on the ground floor, with access to a modern bathroom at the rear of this lovely family home.
View Bedroom 3 PhotosPrimary Bedroom
4.37m x 3.46m
Like the rest of this immaculate family home, the primary bedroom is bright, modern and beautifully presented. Offering neutral decor and a wall of fitted wardrobes, this generous bedroom overlooks the front.
View Primary Bedroom PhotosBedroom 2
4.15m x 3.50m
Another good sized double, bedroom 2 is located at the rear of the property and benefits from fitted wardrobes and modern decor.
View Bedroom 2 PhotosBedroom 4
3.06m x 1.94m
Overlooking the front of this gorgeous family home, bedroom 4 is a good sized single that offers ample room for a bed, chest of drawers and wardrobe, as seen.
View Bedroom 4 PhotosFamily Bathroom
3.07m x 1.87m
Fully tiled and in good order throughout, this beautiful family bathroom offers a bath, separate shower enclosure, WC, vanity sink and heated towel rail.
View Family Bathroom PhotosLanding Area
2.90m x 1.04m
Like the rest of this gorgeous family home, the landing area has been well maintained and is presented in good order throughout.
View Landing Area PhotosEntrance Hall
5.91m x 1.98m
Generous and bright, the entrance hall to this lovely family home offers storage under stairs, wooden flooring and neutral decor.
View Entrance Hall PhotosFloorplans
Outside Spaces
Rear Garden
32.00m x 7.62m
East facing 105ft x 25ft approx, this generous garden benefits from a large patio that steps up to a spacious lawned area, with a further astro turfed area at the end of the garden. The rear of the house has lighting, electrical sockets and a garden tap.
View PhotosParking Spaces
Driveway
Capacity: 3
Fully paved, the driveway will accommodate 3 to 4 cars, depending on size.
Location
Properties you may like
By Sacha Scott Estate & Letting Agents
