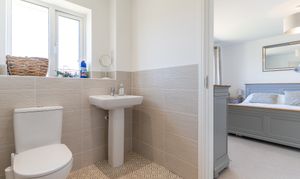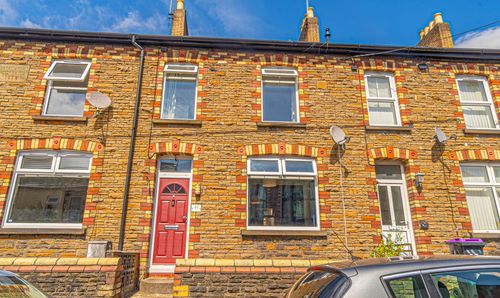Book a Viewing
To book a viewing for this property, please call Number One Real Estate, on 01633 492777.
To book a viewing for this property, please call Number One Real Estate, on 01633 492777.
4 Bedroom Detached House, Gormans Close, Rogerstone, NP10
Gormans Close, Rogerstone, NP10

Number One Real Estate
76 Bridge Street, Newport
Description
GUIDE PRICE £500,000 - £525,000
Number One Agent, Harrison Cole is delighted to offer this four bedroom, detached property for sale in Rogerstone.
We are delighted to present this executive detached four-bedroom family home, ideally situated on Gormans Close, a peaceful cul-de-sac within the highly sought-after Jubilee Park development in Rogerstone. This impressive property boasts modern living space, a double garage, and generous off-road parking, making it perfect for families seeking space, comfort, and convenience.
Positioned in the thriving suburb of Rogerstone, Newport, Jubilee Park is a well-established residential area popular with families and professionals. The property enjoys close proximity to excellent local schools, including the well-regarded Bassaleg School catchment, making it an ideal choice for families. For daily essentials, a selection of local shops, supermarkets, and cafes are within easy reach, while nearby Tredegar House and Park offers scenic green space for recreation and relaxation.
Commuters will appreciate the outstanding road and transport links, with easy access to the M4 corridor, making travel to Cardiff, Bristol, and beyond fast and convenient. Rogerstone train station is just a short drive away, providing regular direct services to Cardiff Central and other key destinations.
As you approach the home, you're welcomed by a well-maintained front garden, a path leading to the main entrance, and ample driveway parking in front of a detached double garage.
Upon entry, a spacious hallway gives access to all ground floor rooms and the staircase to the first floor. To the right, the generously sized lounge runs the full length of the property and features a charming bay-fronted window to the front and patio doors opening to the rear garden—flooding the space with natural light. Double doors connect the lounge to the open-plan kitchen/dining/family area, which can also be accessed directly from the hallway.
The kitchen is bright, modern, and fully equipped with a large array of fitted units, quality appliances, and ample space for both seating and dining. Completing the ground floor are a cloakroom, a practical utility room, and a private study, ideal for home working or quiet reading.
Upstairs, you’ll find four spacious double bedrooms, two of which benefit from en-suite shower rooms and built-in storage. The family bathroom is tastefully finished with a white three-piece suite and neutral tiling.
The rear garden is a fantastic size, fully enclosed for privacy and security, with a well-maintained lawn, two patio seating areas, and rear access into the double garage. It’s the perfect space for children to play or for entertaining during the warmer months.
Annual Site Management Fee: £270.00
Council Tax Band G
All services and mains water (metered) are connected to the property.
The broadband internet is provided to the property by FTTP, the sellers are subscribed to BT. Please visit the Ofcom website to check broadband availability and speeds.
The owner has advised that the level of the mobile signal/coverage at the property is good, they are subscribed to EE. Please visit the Ofcom website to check mobile coverage.
Please contact Number One Real Estate for more information or to arrange a viewing.
EPC Rating: B
Virtual Tour
Property Details
- Property type: House
- Price Per Sq Foot: £306
- Approx Sq Feet: 1,636 sqft
- Plot Sq Feet: 3,972 sqft
- Property Age Bracket: New Build
- Council Tax Band: G
Rooms
Floorplans
Outside Spaces
Parking Spaces
Double garage
Capacity: N/A
Location
Properties you may like
By Number One Real Estate






























































