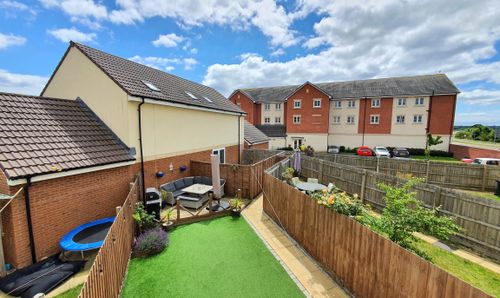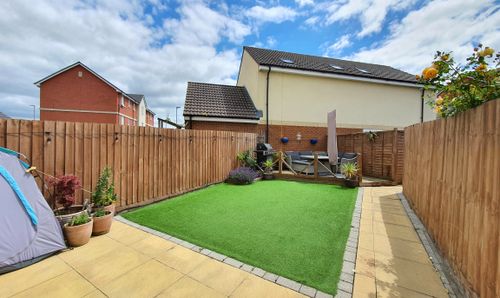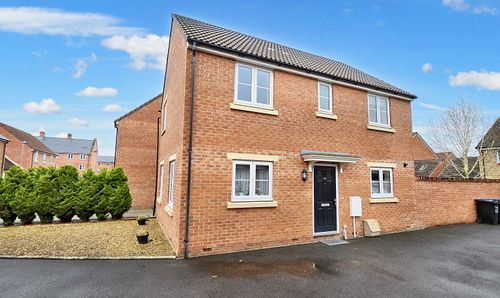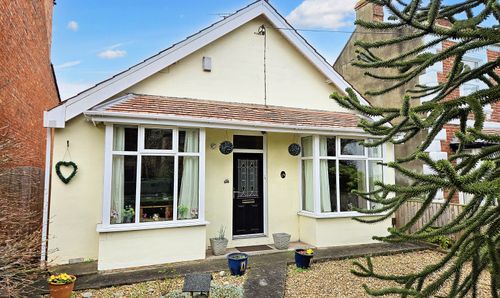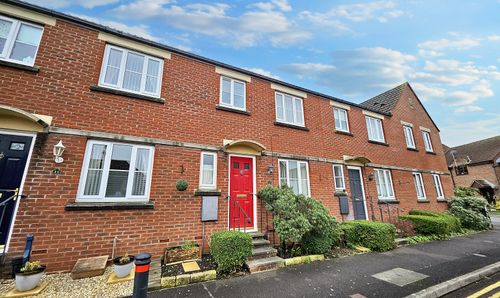4 Bedroom Mid-Terraced, Mascroft Road, Trowbridge, BA14
Mascroft Road, Trowbridge, BA14
Description
EPC Rating: B
Virtual Tour
Other Virtual Tours:
Key Features
- Garage and Parking
- Low Maintenance Garden with rear access
Property Details
- Property type: Terraced House
- Approx Sq Feet: 1,324 sqft
- Plot Sq Feet: 1,307 sqft
Rooms
Living Area
2.78m x 3.95m
Double glazed window to front, door to lounge and open to kitchen area
Kitchen
4.20m x 2.89m
Double glazed window to rear, and double doors to rear garden. Range of wall and base units, with worksurface over. Built in appliances and breakfast bar - open to living area
WC
Low level WC, sink unit.
Main Bedroom / Lounge(other uses)
4.03m x 4.85m
Double glazed Juliet balcony to rear, double glazed window to rear
Bedroom
2.77m x 4.22m
Double glazed window to front, access to bathroom
Bathroom
Double glazed window to front, door to bathroom
Bedroom
2.80m x 3.20m
Double glazed window to rear, access to ensuite
Ensuite
Shower cubicle, low level wc and wash hand basin
Bedroom
2.79m x 3.45m
Double glazed window to front
Bedroom
2.92m x 1.99m
Double glazed window to rear
Bathroom
Double glazed window to front, panel bath with shower over, low level wc and wash hand basin
Floorplans
Outside Spaces
Garden
Laid to patio space, artificial lawn and raised decked area. There is a path to the garage and parking
View PhotosParking Spaces
Garage
Capacity: 1
Under Coach House
Driveway
Capacity: 2
Parking on Drive infront of garage
Location
Properties you may like
By Grayson Florence

















