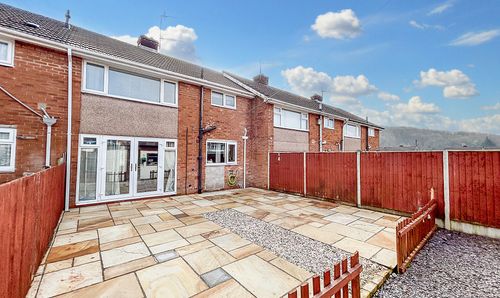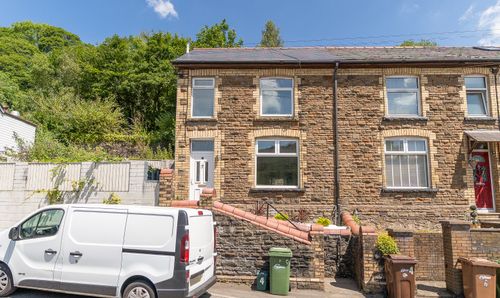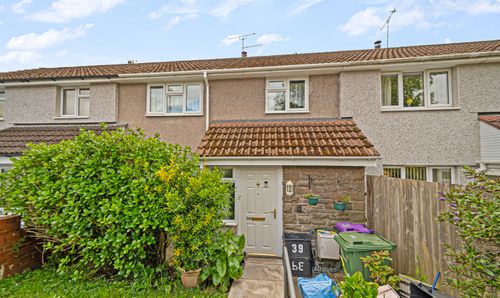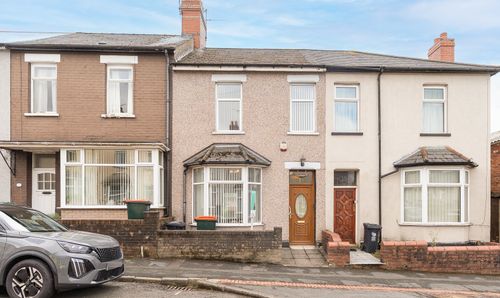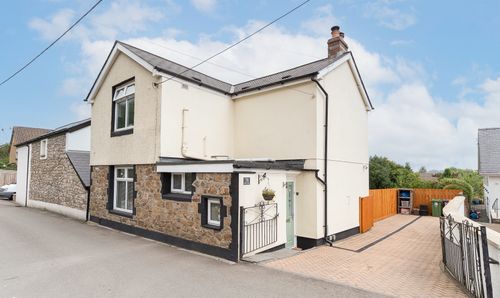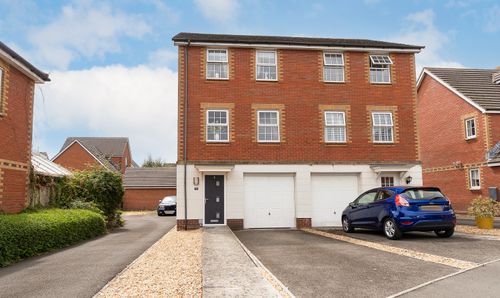Book a Viewing
To book a viewing for this property, please call Number One Real Estate, on 01633 492777.
To book a viewing for this property, please call Number One Real Estate, on 01633 492777.
3 Bedroom Terraced House, Bilston Street, Newport, NP19
Bilston Street, Newport, NP19

Number One Real Estate
76 Bridge Street, Newport
Description
GUIDE PRICE £180,000 - £200,000
Number One Agent, Adam Darlow is delighted to offer this three bedroom, end-terrace property for sale in Newport with no onward chain.
Set in a convenient and well-connected area, the property benefits from easy access to the M4 motorway, making it an excellent choice for commuters travelling to Cardiff, Bristol and beyond. Local transport links, including regular bus services and nearby train stations, add to the area’s appeal. A wide range of amenities are within walking distance, including supermarkets, cafés, and leisure facilities. Well-regarded local schools make this an ideal location for families, while nearby green spaces and attractions such as Tredegar Park and Belle Vue Park offer opportunities for outdoor recreation.
Upon entering the home, you are welcomed into a bright hallway with access to the main living areas and the staircase leading to the first floor. Custom made storage under stairs currently houses a fridge/freezer with extra shelving above also extending coat hanger and four drawers for shoe storage. To the left is a generously sized open-plan lounge and dining room, enhanced by a large bay-fronted window that fills the space with natural light, along with high ceilings that create a sense of openness. This versatile space comfortably accommodates both living and dining furniture, making it perfect for family life or entertaining. Patio doors to the rear provide direct access to the garden, seamlessly linking indoor and outdoor living. Towards the rear of the ground floor is a well-appointed kitchen, featuring ample fitted storage units and space for seating or a breakfast table. Off the kitchen, there is a modern shower room, complete with a large walk-in shower and hand basin, with a separate WC for convenience. Access to the rear garden is also available directly from the kitchen.
The first floor houses three well-proportioned bedrooms, each presented in bright and modern décor. Two of the bedrooms are spacious doubles, both offering built-in storage, while the third bedroom is a comfortable single, ideal for use as a child’s room, guest room, or home office. The layout is both practical and flexible, suiting a variety of lifestyles.
To the rear of the property is a well-maintained and fully enclosed garden, designed for low maintenance and outdoor enjoyment. The space features a large patio area, ideal for alfresco dining or relaxing, along with a useful storage shed. Above the shed is a unique balcony-style seating area—perfect for enjoying the sun throughout the day and providing an elevated space for outdoor living.
The property is beautifully presented throughout and has been well maintained by the current owners. Key features include recently updated double-glazed windows and doors, a recently installed boiler, approximately one year old, offering peace of mind and energy efficiency.
Agents note: The property has been altered (single storey rear extension) by the previous owners, which the current owner does not hold building regulation/approval documents for any works carried out, therefore we would inform interested parties to rely on their own inspections, searches and surveys.
Council Tax Band B
All services and mains water are connected to the property.
Please contact Number One Real Estate for more information or to arrange a viewing.
EPC Rating: D
Virtual Tour
Property Details
- Property type: House
- Price Per Sq Foot: £164
- Approx Sq Feet: 1,098 sqft
- Plot Sq Feet: 1,647 sqft
- Property Age Bracket: 1910 - 1940
- Council Tax Band: B
Rooms
Floorplans
Outside Spaces
Parking Spaces
On street
Capacity: N/A
Location
Properties you may like
By Number One Real Estate









































