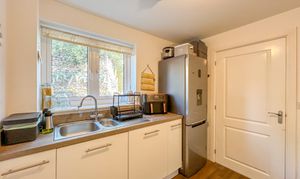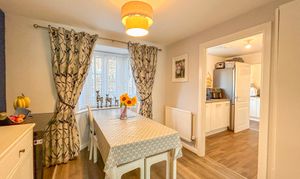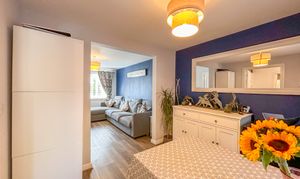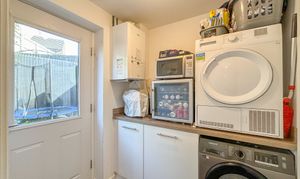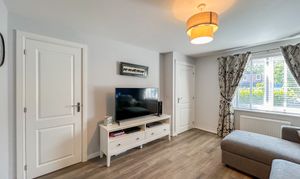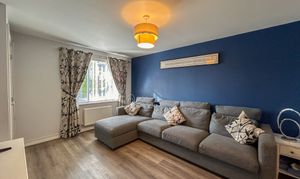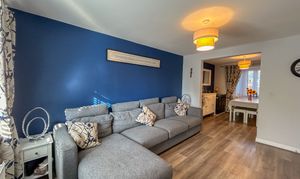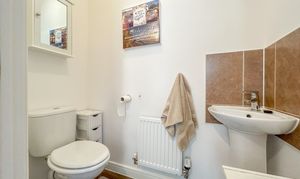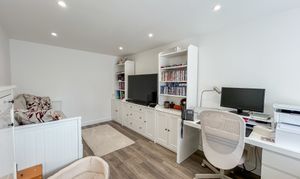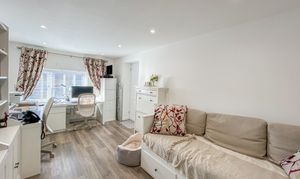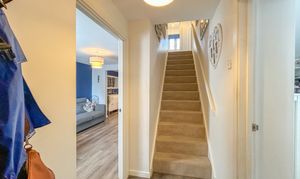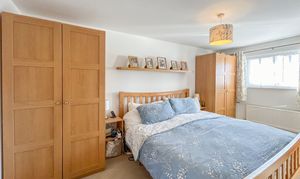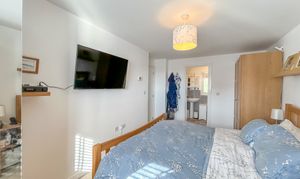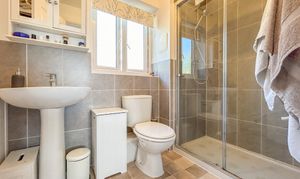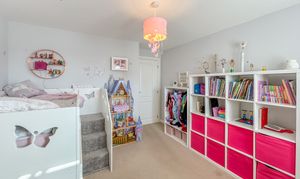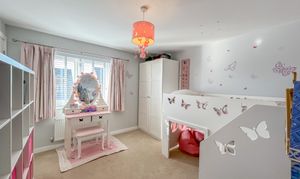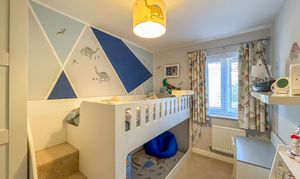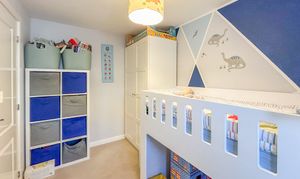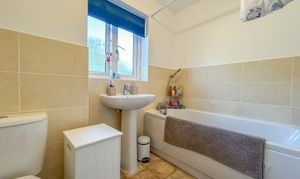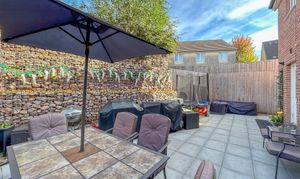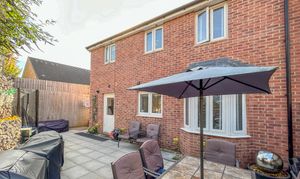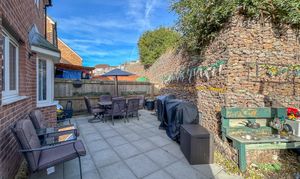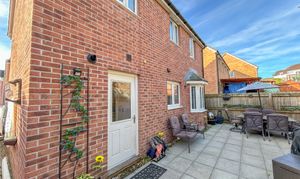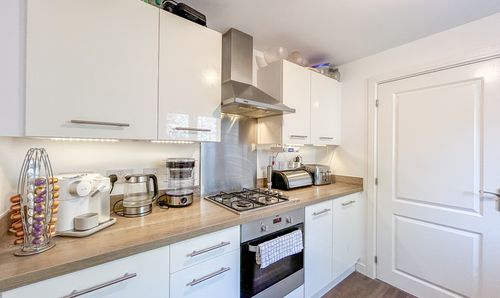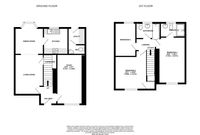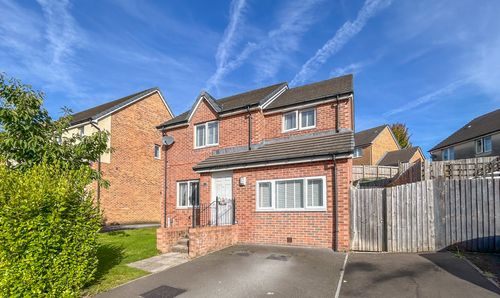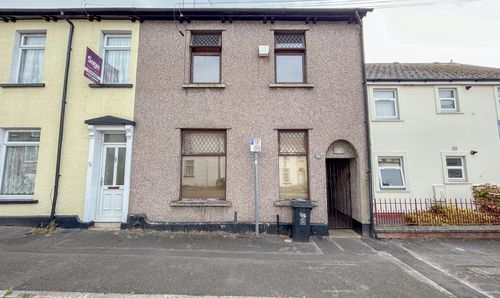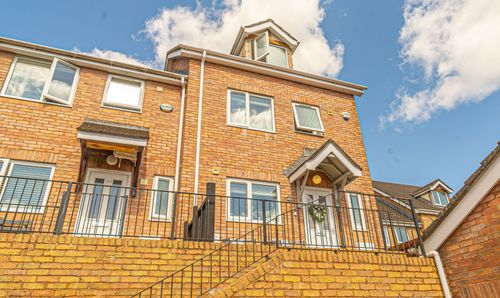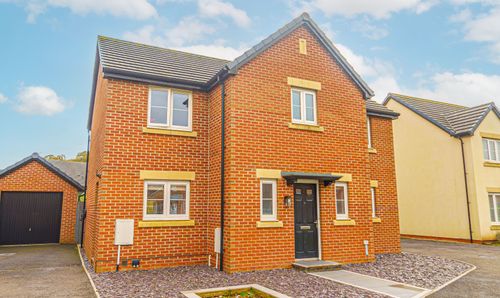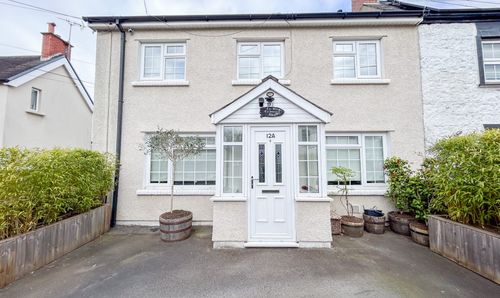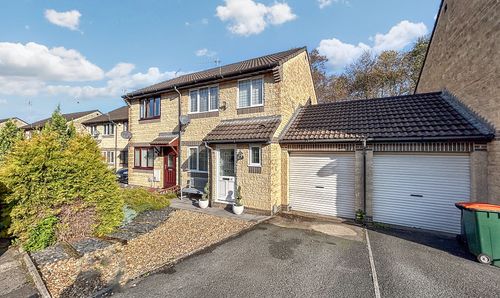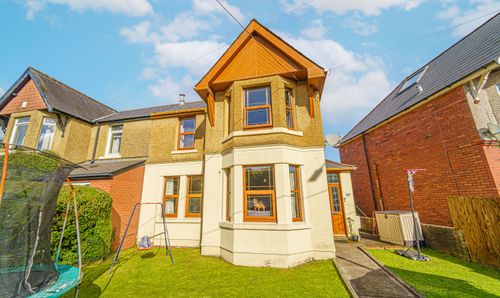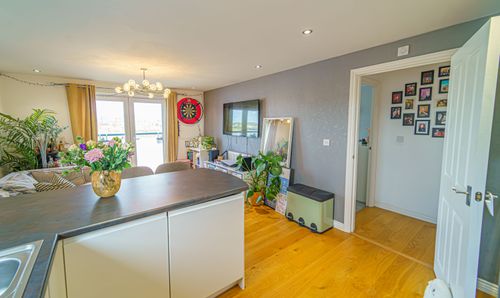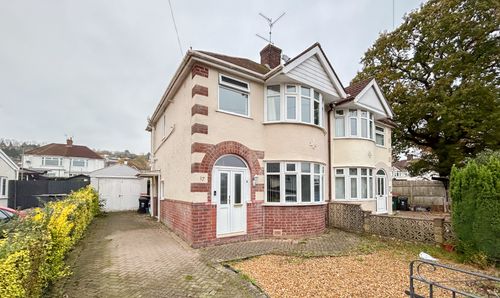Book a Viewing
Please contact the office on 01633 492777 to book a viewing.
To book a viewing on this property, please call Number One Real Estate, on 01633 492777.
4 Bedroom Detached House, Elgar Close, Newport, NP19
Elgar Close, Newport, NP19

Number One Real Estate
76 Bridge Street, Newport
Description
Number One Agent, Harrison Cole is delighted to offer this four-bedroom, detached property for sale in Newport.
Well presented throughout, this family home is located just outside the City Centre, brilliant for anyone who works in the centre of Newport or needs to commute to; Cardiff, Bristol or London. The train station a short drive away and there is easy access to the M4 corridor. Newport high street and Friars Walk shopping centre have several restaurants, cafes, and retail stores.
On the ground floor we have a spacious living room to the left side of the property which is open plan to the dining room at the rear, which has a bay-aspect towards the garden. The fourth bedroom can be found to the right side of the entrance which is a great size. The practical kitchen can be found at the rear of the property, along with a useful utility and WC. The garden can be accessed from the utility, which is low maintenance, being entirely patio. A double driveway provides off road parking for 2 cars directly outside.
To the first floor there are an additional three bedrooms, two of which are double and the third a comfortable single. The principal bedroom has an ensuite shower room, while the family bathroom has a bath suite.
Council Tax Band D
All services and mains water are connected to the property.
How the broadband internet is provided to the property is unknown , the sellers are subscribed to Sky. Please visit the Ofcom website to check broadband availability and speeds.
The owner has advised that the level of the mobile signal/coverage at the property is good, they are subscribed to Smarty. Please visit the Ofcom website to check mobile coverage.
Please contact Number One Real Estate for more information or to arrange a viewing.
Measurements:
Study: 2.7m x 5.1m
Living Room: 2.9m x 4.1m
Dining Room: 2.9m x 3.2m
Kitchen: 2.5m x 2.7m
Utility: 1.7m x 1.7m
WC: 1.7m x 0.9m
Bedroom 1: 3.0m x 4.7m
Ensuite: 2.5m x 1.4m
Bedroom 2: 3.2m x 3.9m
Bedroom 3: 2.1m x 3.4m
Bathroom: 2.4m x 1.6m
EPC Rating: B
Virtual Tour
Property Details
- Property type: House
- Price Per Sq Foot: £258
- Approx Sq Feet: 969 sqft
- Plot Sq Feet: 2,357 sqft
- Property Age Bracket: 2010s
- Council Tax Band: D
Rooms
Floorplans
Outside Spaces
Parking Spaces
Location
Properties you may like
By Number One Real Estate


