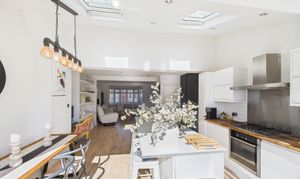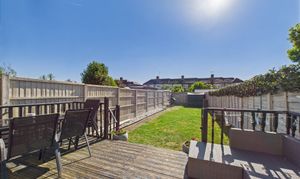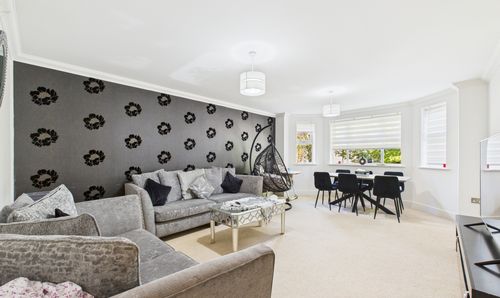Book a Viewing
To book a viewing for this property, please call Lawrence Rand, on 01895 632211.
To book a viewing for this property, please call Lawrence Rand, on 01895 632211.
3 Bedroom Mid-Terraced House, Shaldon Drive, Ruislip, HA4
Shaldon Drive, Ruislip, HA4

Lawrence Rand
51 Victoria Road, Ruislip
Description
This impressive three bedroom, extended house is set over two floors, providing ample space for privacy and versatility, offering an ideal living space perfect for families. The ground floor impresses with a spacious open plan kitchen/lounge/diner providing plenty of room for relaxation and socialising. The stunning kitchen is a true focal point of the home and benefits from a complete with a range of white high gloss wall and base units, an island, integral appliances, sky lights and bifold doors leading to the back garden, allowing for an abundance of natural light to fill the space. To the first floor are three comfortable bedrooms with the master bedroom boasting bespoke mirrored sliding wardrobes. Completing the first floor is a fresh fully tiled family bathroom.
Outside, you will find a well-maintained garden with a large decked area adjacent to the property with steps leading down the the grass. gardening, The property also features a driveway for one car.
Shaldon Drive is perfectly positioned just moments from the area's shopping and transport facilities (Chiltern/Central/Metropolitan/Piccadilly lines accessible locally). Alternatively for the motorist the A40/Western Avenue is just a short drive away providing easy and direct access into Central London and the surrounding Home Counties. For families the property is just a short walk to the local parks and falls within the catchment areas of the local highly regarded schools.
Verified Information:
Council tax band: D
Council tax annual charge: £1863.91
Local authority: London Borough of Hillingdon
Tenure: Freehold
Property construction: Standard form
Energy Performance rating: D
Suppliers:
Electricity supply: Mains, Water supply: Mains water, Sewerage: Mains
Heating: Gas central heating
Broadband & mobile coverage:
Broadband: FTTP (Fibre to the Premises)
Mobile coverage: O2 - Excellent, Vodafone - Excellent, Three - Excellent, EE - Excellent
Disclaimer:
While we have endeavoured to provide accurate information, we advise prospective buyers to verify all key details with relevant professionals to ensure complete transparency. This property presents immense potential for development, and we encourage interested parties to explore the possibilities that await with this remarkable opportunity.
EPC Rating: D
Key Features
- Extended three bedroom terraced house
- Open plan kitchen/lounge/diner
- Guest WC
- Well maintained garden
- Driveway
- Family bathroom
- Beautifully presented throughout
Property Details
- Property type: House
- Price Per Sq Foot: £701
- Approx Sq Feet: 784 sqft
- Plot Sq Feet: 2,099 sqft
- Property Age Bracket: 1910 - 1940
- Council Tax Band: D
Floorplans
Location
Shaldon Drive is perfectly positioned just moments from the area's shopping and transport facilities (Chiltern/Central/Metropolitan/Piccadilly lines accessible locally). Alternatively for the motorist the A40/Western Avenue is just a short drive away providing easy and direct access into Central London and the surrounding Home Counties. For families the property is just a short walk to the local parks and falls within the catchment areas of the local highly regarded schools.
Properties you may like
By Lawrence Rand


































