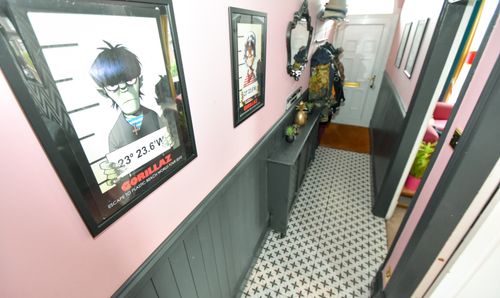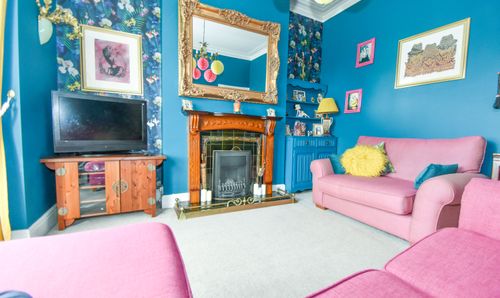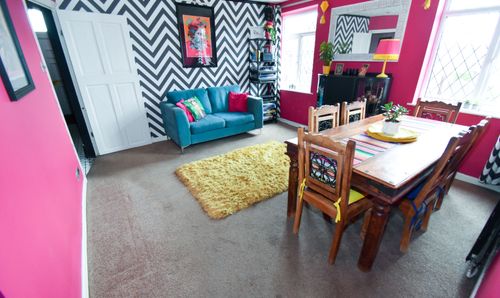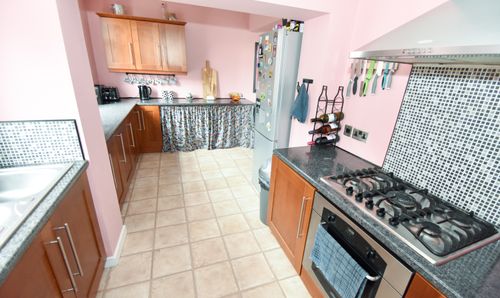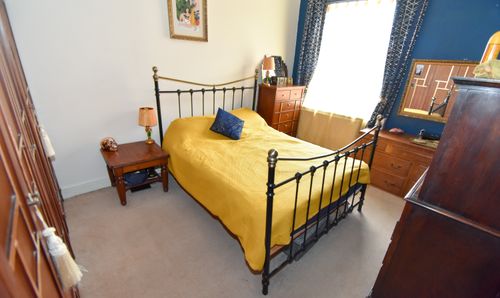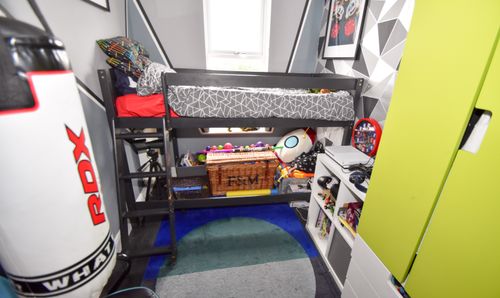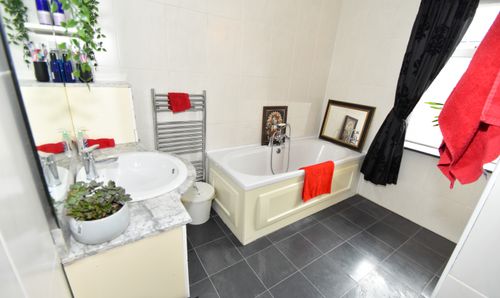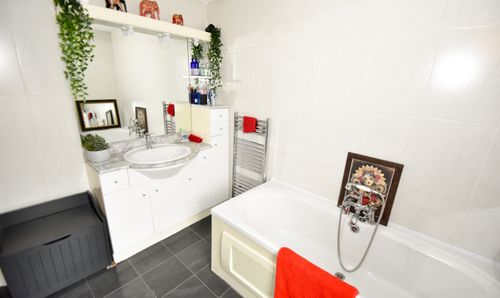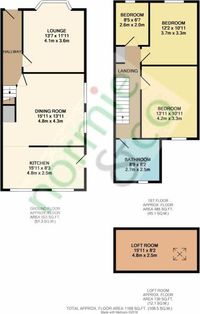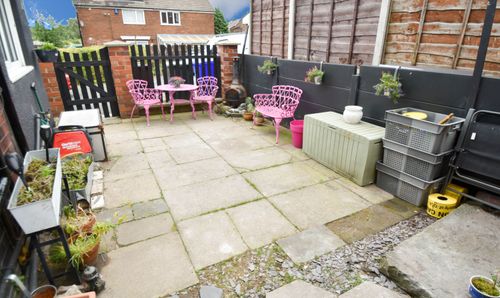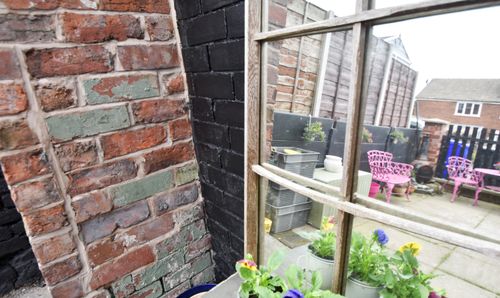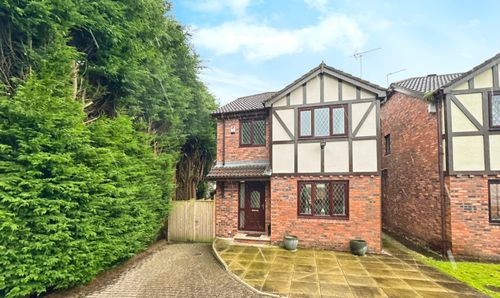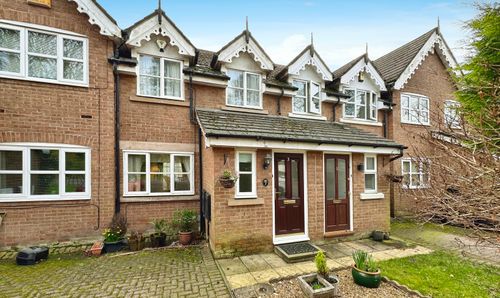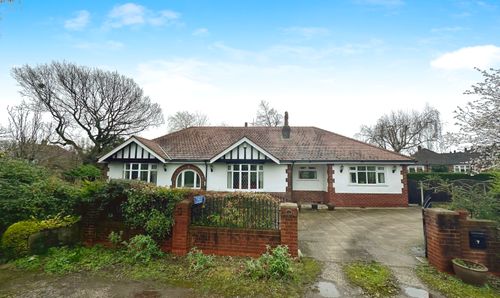3 Bedroom Terraced House, Croft Lane, Bury, BL9
Croft Lane, Bury, BL9
Description
Straight out of Homes and Gardens is this well presented three bedroom end of terraced house. One of only four in the row, this property boasts size and location. Offered with driveway to the front and parking to the rear. Well situated for access to local shops, schools, transport links, motorway network, all the larger stores at Pilsworth Trading Park on the doorstep, Hollins Nature reserve is a short stroll away. The accommodation comprises entrance hallway with monochrome tiled flooring and stairs which lead to first floor landing, lounge with feature fire surround and lovely bay window which overlooks private front garden, dining room to the rear which offers space for table, chairs and additional settee making this a lovely place to relax. There are two windows which overlooks the side of the property and open through to a spacious galley style kitchen. From the first floor landing there are three bedrooms and a four piece family bathroom. There is a most useful loft room which you gain access from retractable ladder and has made an ideal home office/ hobby room, with Velux window and eaves storage. To the front there is a long front garden which is planted to offer privacy from the main road and offers seating, planted borders, rockery area, 2 car driveway for off road parking. A gate leads up the side to the rear courtyard which is paved and is an ideal space for Alfresco dining. Access for bins once a week is required from neighbour. Viewing of this spacious home is recommended to appreciate.
EPC Rating: D
Key Features
- END OF TERRACE
- TWO SPACIOUS RECEPTION ROOMS
- CONVENIENT LOCATION
- ONE OF ONLY FOUR IN THE ROW
- SET BACK OFF THE MAIN ROAD
- WALK IN CONDITION
- DRIVEWAY FOR TWO CARS
Property Details
- Property type: Terraced House
- Approx Sq Feet: 1,023 sqft
- Council Tax Band: B
Rooms
Entrance Hallway
Long hallway with monochrome tiled floor and stairs leading to first floor landing.
View Entrance Hallway PhotosLounge
4.09m x 3.60m
Lovely formal lounge with feature fire surround and bay window which overlooks front of the property.
View Lounge PhotosDining Room
4.80m x 4.30m
The two windows makes this room lovely and bright. A great sized room which offers room for dining and also relaxing as a family. Open through to kitchen.
View Dining Room PhotosKitchen
4.80m x 2.50m
Galley style kitchen with range of units offering plenty of storage etc., There is a rear access door which leads to the side of the property.
View Kitchen PhotosLanding
Offers access to three bedrooms, family bathroom and retractable ladder to useful loft room. There is a storage cupboard by bedroom three.
View Landing PhotosMaster Bedroom
4.20m x 3.30m
The Master Bedroom is located to the rear of the property and is a super double bedroom.
View Master Bedroom PhotosBedroom Two
3.70m x 3.30m
Double bedroom located to the front of the property, this room enjoys garden views and views towards Holcombe Hill.
View Bedroom Two PhotosBedroom Three
2.60m x 2.00m
The third bedroom is a single room located to the front of the property and enjoys both garden views and views towards Holcombe Hill.
View Bedroom Three PhotosBathroom
2.70m x 2.50m
Located to the rear of the property is the four piece family bathroom with sep. shower cubicle.
View Bathroom PhotosUseful Loft Room (No planning retractable ladder)
4.80m x 2.50m
Useful area which offers occasional use as office or hobby room. Velux window and eaves storage.
View Useful Loft Room (No planning retractable ladder) PhotosFloorplans
Outside Spaces
Garden
Long garden to the front with planted borders and mature hedging which offers privacy screening from the main road. Seating areas, rockery and gate which leads to rear courtyard. Driveway to the front. The rear is a courtyard ideal for Alfresco dining and relaxing with gate. Access through yard is required on bin day for the neighbour.
View PhotosGarden
Parking Spaces
Driveway
Capacity: 2
Driveway located to the front of the property for two cars and additional parking to the rear.
View PhotosOff street
Capacity: 2
Location
Well situated for access to local shops, schools, transport links, motorway network, all the larger stores at Pilsworth Trading Park on the doorstep, Hollins Nature reserve is a short stroll away.
Properties you may like
By Normie Estate Agents - Sales

























