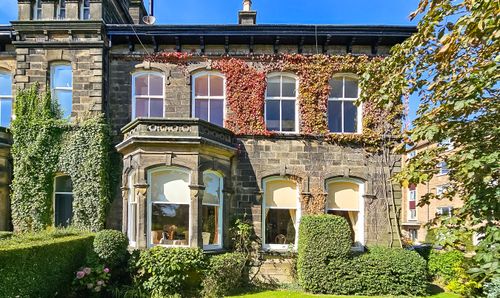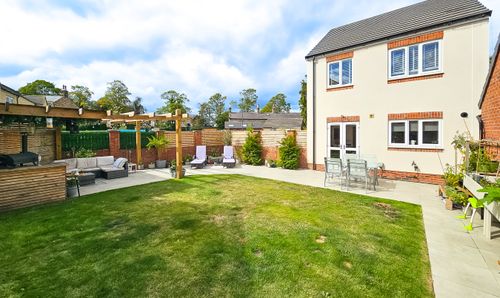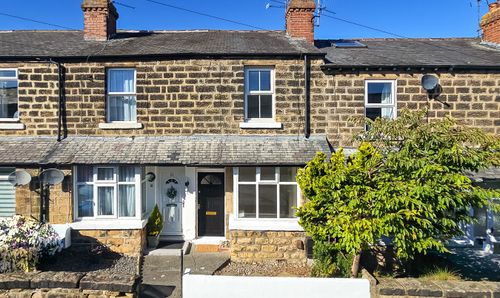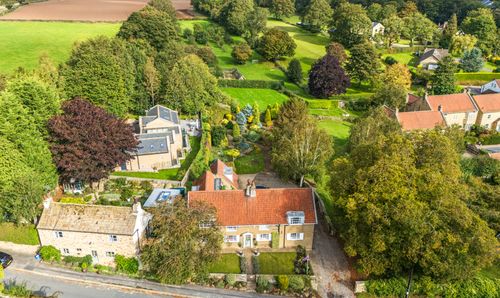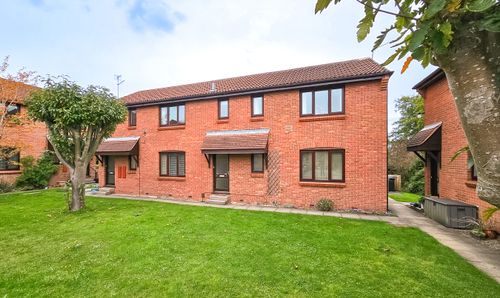Book a Viewing
To book a viewing for this property, please call Myrings Estate Agents, on 01423 566400.
To book a viewing for this property, please call Myrings Estate Agents, on 01423 566400.
Detached Barn, High Lane, High Birstwith, HG3
High Lane, High Birstwith, HG3

Myrings Estate Agents
Myrings Estate Agents Ltd, 10 Princes Square
Description
A desirable 2/3 bedroom stone built detached barn completed its renovation project in 2022 standing in private landscaped gardens forming part of an exclusive courtyard development of homes located along a quiet lane enjoying breath taking views across open countryside with the rare advantage of a large garage.
Beautifully arranged gardens that include a sculpted lawn, raised flowerbeds, and private flagged seating areas framed by maturing laurel hedges. A private tarmac drive offers parking for three vehicles and leads to a generous double garage, fully equipped with power, lighting, water supply, and remote-access door.
With double glazing and oil fired central heating the property comprises in brief. The ground floor features underfloor heating throughout and includes a welcoming entrance hall with storage, a guest cloakroom, and a separate utility room, large enough to accommodate a shower if so desired. At the heart of the home is a bright, spacious lounge, where large windows flood the room with light and a feature stone fireplace with a log-burning stove creates a cozy focal point. The open-plan kitchen and dining area is designed for both everyday use and entertaining, with integrated appliances including an induction hob, fridge-freezer, dishwasher, and built-in microwave. Double doors open directly onto the rear patio, seamlessly connecting indoor and outdoor living. Upstairs, two generously sized double bedrooms offer comfort and flexibility. The principal bedroom is expansive and could be adapted to create a third bedroom if desired. A sleek, fully tiled shower room completes the upper floor.
Outside there is a large garage with ample boarded storage to the pitched roof space. Side parking bays. The barn sits in private landscaped gardens with a dry stoned walled boundary, sunken flagged patios ideal for garden furniture. Opening onto enclosed lawns with stocked borders. Outside lighting.
EPC Rating: A
Key Features
- STUNNING INTERIORS
- BREATH TAKING COUNTRY VIEWS
- DOUBLE GARAGE & FURTHER PARKING
- POSSIBLE GROUND FLOOR SHOWER ROOM
- PRIVATE LANDSCAPED SUNKEN GARDENS
- QUIET SETTING ON LANE
Property Details
- Property type: Barn
- Price Per Sq Foot: £316
- Approx Sq Feet: 1,884 sqft
- Property Age Bracket: 2020s
- Council Tax Band: E
Floorplans
Outside Spaces
Parking Spaces
Location
Birstwith is a most desirable village in the heart of Lower Nidderdale and on the edge of an Area of Outstanding Natural Beauty. The village itself is well served having a village store/post office, public house, church, tennis club and highly regarded prep school. The fashionable Spa town of Harrogate is only 7 miles away which boasts many attractions such as boutique shopping and a wide variety of quality cafe's and restaurants as well as the attractive 200 acre Stray parkland. The town is also renowned for it's schooling for all ages. Transport links are most accessible with the train line running from Harrogate station to the main hubs at York and Leeds. The A1M linking into the national motorway network only 15 miles away, and Leeds Bradford International Airport a mere twenty five minutes drive.
Properties you may like
By Myrings Estate Agents


