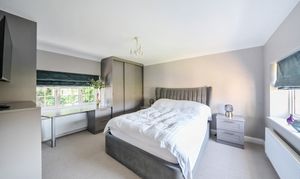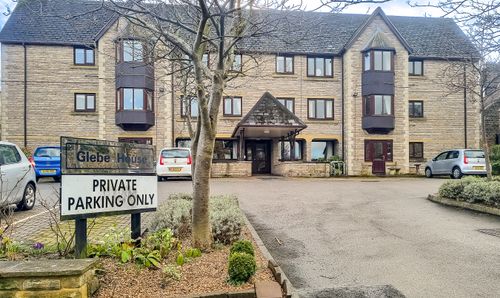3 Bedroom Detached House, Castle Street, Spofforth, HG3
Castle Street, Spofforth, HG3
Description
A desirable 3 bedroom stone built detached house much improved, modernised and extended to offer beautiful accommodation over two floors standing in mature private gardens with a gated driveway with parking for 3 cars and a 20’8 × 16’2 garage offering further development potential located in the heart of this popular village between Harrogate & Wetherby.
With double glazing, Oak internal doors and gas fired central heating the property comprises in brief. Covered entrance, reception hall, guest wc and under stairs storage cupboard. Office. Living room with a recessed fireplace and ceiling cornice. Double doors to the rear gardens. Impressive living kitchen approached vis double doors from the hall, with a range of hand built units, integrated appliances, white sile stone work surfaces over and dark floors. Large central island/breakfast bar with a feature ceiling glass atrium above. The kitchen opens to a lovely dining space and a further family/sung area. Double doors to the rear gardens. Utility room with storage cupboards and a door to the side driveway. First floor landing, principal bedroom one. Guest bedroom two with fitted wardrobes, modern shower room, bedroom three and a refurbished house bathroom with a separate walk in shower.
Outside there is a gated driveway providing ample parking for 3 cars leading to a large garage. Enclosed front lawned gardens and a rear walled courtyard area.
EPC Rating: D
Key Features
- AMAZING TASTEFUL INTERIORS
- 20'8 x 16'2 GARAGE WITH POTENTIAL
- STUNNING BREAKFAST KITCHEN WITH ISLAND & GLASS ATRIUM
- 2 LUXURIOUS BATHROOMS
- MATURE LAWNED GARDENS
- CENTRAL VILLAGE POSITION
Property Details
- Property type: House
- Approx Sq Feet: 1,549 sqft
- Property Age Bracket: 1970 - 1990
- Council Tax Band: E
Floorplans
Parking Spaces
Garage
Capacity: 2
Off street
Capacity: 3
Location
Located in the heart of this highly sought after village, amongst similar period houses. The village offers facilities including a primary school, shop and post office, public house, a church and cricket club. It is ideally located for daily travelling to the nearby commercial centres of both North and West Yorkshire and the market town of Wetherby is just some 3 miles to the south giving access to the A1(M). Harrogate is close by and offers a wide range of shops, restaurants and amenities.
Properties you may like
By Myrings Estate Agents
































