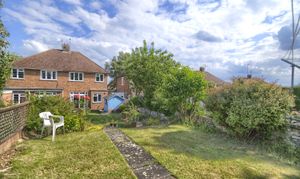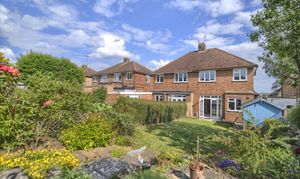3 Bedroom Semi Detached House, Third Avenue, Wellingborough, NN8
Third Avenue, Wellingborough, NN8
Description
“A Traditional Favourite”
This period 1940’s semi-detached three-bedroom Property offers a traditional and sought-after design, a desirable location and scope for further improvement if required. The accommodation comprises an Entrance Hall with a useful understairs cupboard, an original Pantry, a Kitchen and a wonderfully light open plan Living/Dining Room with a bay window and French doors to the rear Garden. The First Floor includes the Bathroom and three Bedrooms, two of which are double in size, and Bedroom One features a bay window and a fantastic open outlook in the distance. There is a neat frontage to the property with a planted rockery, steps leading to the front door and side access to the rear. The mature rear Garden has been beautifully kept with a generous lawn, well stocked planted borders, a paved patio and a timber shed.
Property Highlights
• Desirable three-bedroom semi-detached Property, situated on an established street, within close walking distance to the local Post Office, Tesco Express, an array of parks, and within walking distance of Wellingborough town centre.
• Close driving distance of the A509 and the A45.
• Well-presented accommodation featuring original 1940’s timber panelled doors, uPVC double glazed windows and gas fire central heating.
• Inviting Entrance Hall with a feature window to the side elevation, timber panelled walls to dado height, an original pantry cupboard with a window and quarry tiled floor, a useful understairs storage cupboard currently housing the tumble dryer (not included) and stairs rising to the First Floor.
• Fantastic open plan Living/Dining Room, naturally light from the bay window to the front elevation and the French doors with sidelight windows to the rear elevation. There is ample space to entertain, an electric fire in the Living Room and an attractive outlook over the Garden.
• Fitted Kitchen with a window to the rear elevation looking out to the Garden with fitted eye and base level units, a stainless-steel sink with draining board, original quarry tiled floor and space for a freestanding cooker (open for negotiation). There is the possibility (subject to relevant consent) for the Kitchen to be knocked through to Dining Room to create a modern open plan layout.
• The stairs flow up to the first floor Landing which is naturally light from the window to the side elevation and a useful airing cupboard housing the gas fired central heating boiler.
• Three generous Bedrooms, two of which are double sized rooms and Bedroom One boasts an attractive bay window and a far-reaching view in the distance.
Council Tax Band: C - EPC Rating: D - Tenure: Freehold
Outside
The Property is elevated from the road with an attractive frontage. Steps with a retaining wall lead up one side of the Garden with a path to the front door and down the side of the property to the rear Garden. There is a cottage style Rockery to the front with mature plantings and there is scope to create off road parking, like the neighbouring properties (subject to relevant consent).
The mature rear Garden has been well maintained and is a great size. There is a paved patio providing an ideal entertaining space and access to the timber shed, a lawn flowing up the Garden with an attractive stone wall to one side and an array of deep established planted borders. Halfway up the Garden are steps leading up to the further lawn area with additional planted borders and a great spot for catching the afternoon sun.
Other Virtual Tours:
Key Features
- Period Property
- Walking Distance to Town Centre
- Walking Distance to Local Shops & Parks
- Mature Garden
- Gas Central Heating
Property Details
- Property type: House
- Plot Sq Feet: 2,614 sqft
- Council Tax Band: TBD
Rooms
Entrance Hall
4.93m x 1.70m
Living Room
3.86m x 3.25m
Dining Room
3.45m x 3.25m
Kitchen
2.77m x 1.70m
Bedroom One
3.86m x 3.23m
Bedroom Two
3.48m x 2.82m
Bedroom Three
2.59m x 2.21m
Bathroom
1.70m x 1.68m
Floorplans
Outside Spaces
Garden
Location
Properties you may like
By Henderson Connellan Nene Valley


















