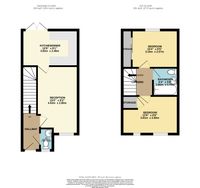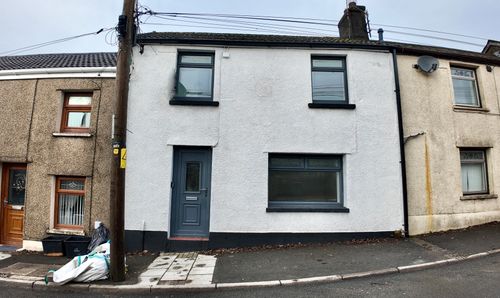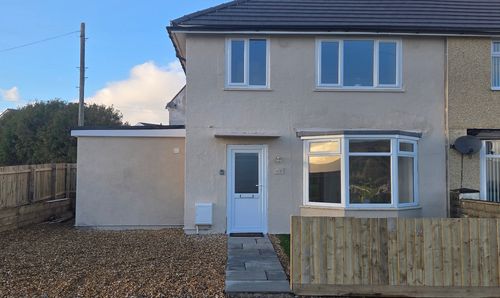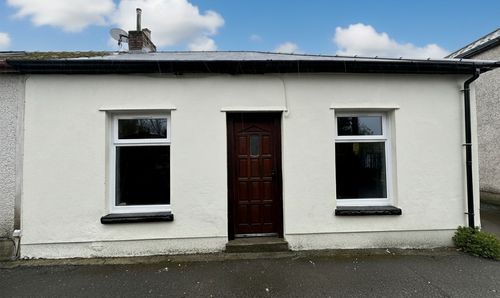For Sale
£180,000
2 Bedroom Mid-Terraced House, Cae'r Hen Dy, Oakdale, NP12
Cae'r Hen Dy, Oakdale, NP12

Flying Keys
107 High Street, Blackwood
Description
Welcome to this charming 2-bedroom mid-terraced house that exudes warmth and comfort from the moment you step inside. This delightful property boasts a double driveway at the front, ensuring convenience from the get-go.
Upon entering, you are greeted by a spacious entrance hall that leads you to a convenient WC, adding a practical touch to the home. The bright reception room is perfect for unwinding after a long day, with its cosy ambience making it the ideal spot to relax and entertain guests.
The well-appointed kitchen/diner is a true highlight of this property, offering a space where meals and memories are made. Complete with french doors that open onto the rear, this area is flooded with natural light, creating a welcoming atmosphere that is perfect for hosting gatherings or simply enjoying a quiet breakfast.
Step outside to discover the lawned rear garden, a lovely area where you can breathe in the fresh air and perhaps try your hand at gardening or simply bask in the sun on lazy afternoons.
Make your way upstairs to find two double bedrooms, each equipped with built-in storage solutions that help keep the space clutter-free and organised. The family bathroom is conveniently located nearby, ensuring that your daily routines are a breeze.
Located close to local schools, this property offers not only a comfortable living space but also a convenient location for families with children. Whether it's walking the kids to school or having easy access to educational facilities, this house caters to your family's needs.
Don't miss this opportunity to own a gorgeous property that combines practicality with style in a sought-after location. Properties like this don’t come to market often, so you will have to be quick to secure your chance to call this house your home. Schedule a viewing today and experience the charm and comfort that this home has to offer!
EPC Rating: B
Upon entering, you are greeted by a spacious entrance hall that leads you to a convenient WC, adding a practical touch to the home. The bright reception room is perfect for unwinding after a long day, with its cosy ambience making it the ideal spot to relax and entertain guests.
The well-appointed kitchen/diner is a true highlight of this property, offering a space where meals and memories are made. Complete with french doors that open onto the rear, this area is flooded with natural light, creating a welcoming atmosphere that is perfect for hosting gatherings or simply enjoying a quiet breakfast.
Step outside to discover the lawned rear garden, a lovely area where you can breathe in the fresh air and perhaps try your hand at gardening or simply bask in the sun on lazy afternoons.
Make your way upstairs to find two double bedrooms, each equipped with built-in storage solutions that help keep the space clutter-free and organised. The family bathroom is conveniently located nearby, ensuring that your daily routines are a breeze.
Located close to local schools, this property offers not only a comfortable living space but also a convenient location for families with children. Whether it's walking the kids to school or having easy access to educational facilities, this house caters to your family's needs.
Don't miss this opportunity to own a gorgeous property that combines practicality with style in a sought-after location. Properties like this don’t come to market often, so you will have to be quick to secure your chance to call this house your home. Schedule a viewing today and experience the charm and comfort that this home has to offer!
EPC Rating: B
Virtual Tour
Key Features
- Double driveway to the front
- Entrance hall with WC
- Bright reception room
- Well appointed kitchen/diner with french doors onto the rear
- Lawned rear garden
- Two double bedrooms with built in storage
- Family bathroom
- Close to local schools
Property Details
- Property type: House
- Property style: Mid-Terraced
- Price Per Sq Foot: £283
- Approx Sq Feet: 635 sqft
- Plot Sq Feet: 1,249 sqft
- Council Tax Band: C
Floorplans
Location
Properties you may like
By Flying Keys
Disclaimer - Property ID dc5cb29a-ae46-42e0-9f41-356862ed7028. The information displayed
about this property comprises a property advertisement. Street.co.uk and Flying Keys makes no warranty as to
the accuracy or completeness of the advertisement or any linked or associated information,
and Street.co.uk has no control over the content. This property advertisement does not
constitute property particulars. The information is provided and maintained by the
advertising agent. Please contact the agent or developer directly with any questions about
this listing.





