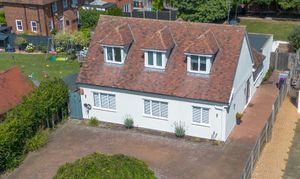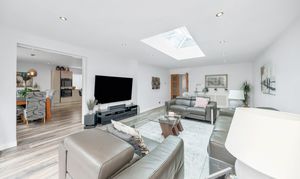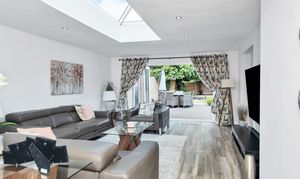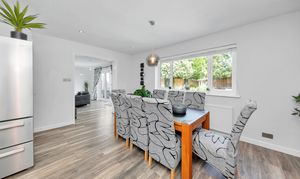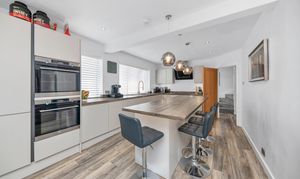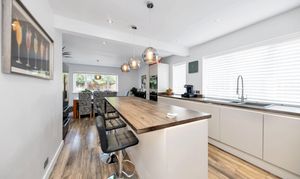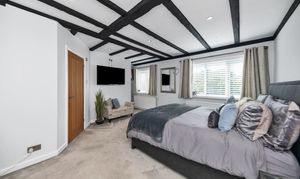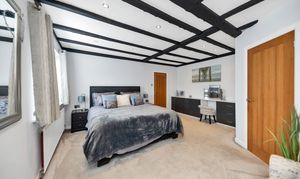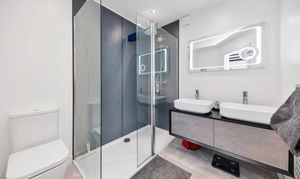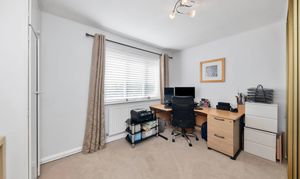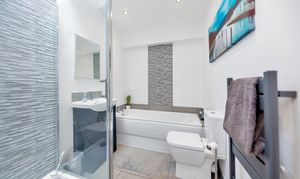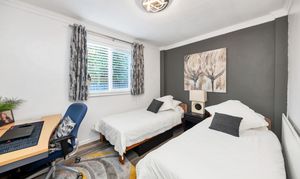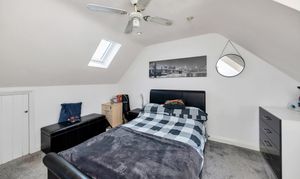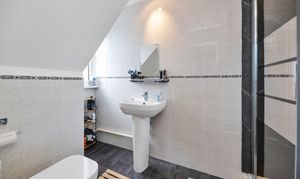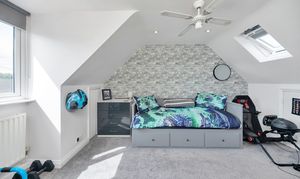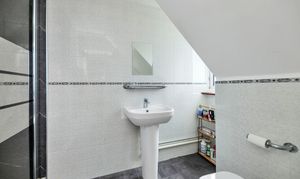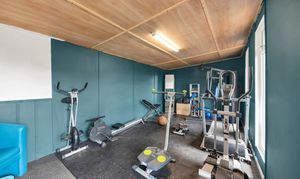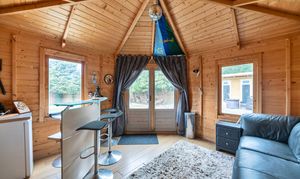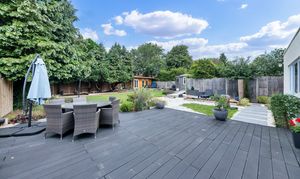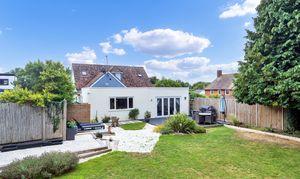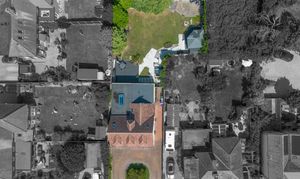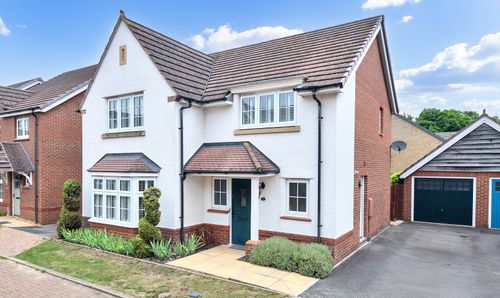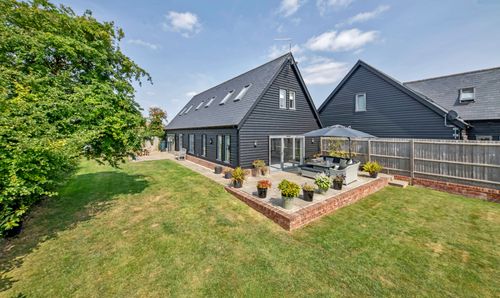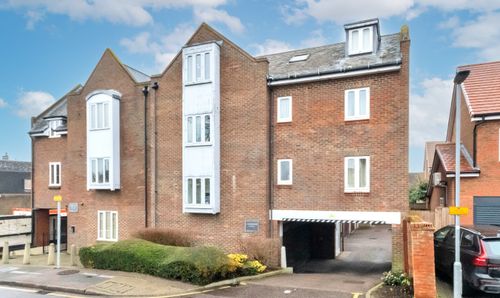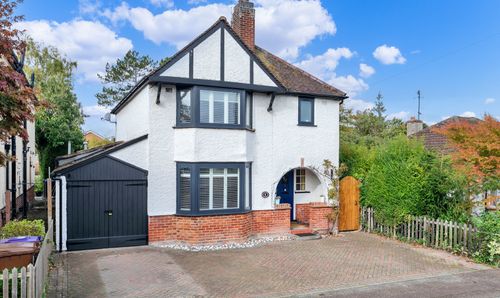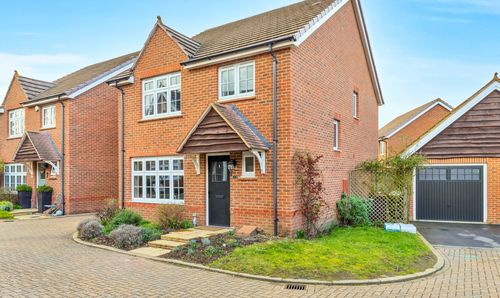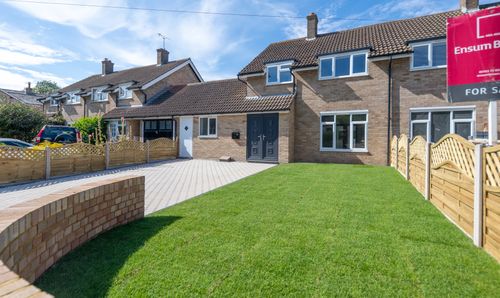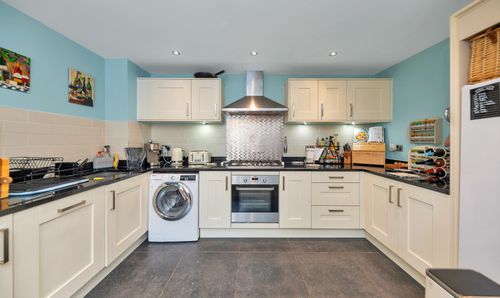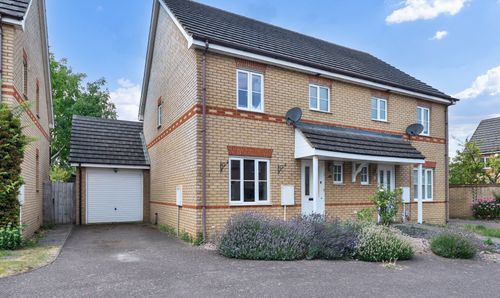Book a Viewing
To book a viewing for this property, please call Ensum Brown, on 01763 750000.
To book a viewing for this property, please call Ensum Brown, on 01763 750000.
5 Bedroom Detached House, Hare Street Road, Buntingford, SG9
Hare Street Road, Buntingford, SG9
Ensum Brown
Ensum Brown Estate Agents, 42 High Street, Royston
Description
Property Insight
Ensum Brown are delighted to offer for sale this stunning 5-bedroom detached family home in the sought-after town of Buntingford. This immaculately finished property is a short walk from fantastic schools and amenities, enjoying accommodation in excess of 1,900sq ft, 2 reception rooms, a bespoke kitchen/dining room, 5 well-proportioned bedrooms over 2 floors, 3 en-suite bathrooms and a family bathroom, a generous enclosed rear garden with 2 outbuildings currently being utilised as a summer house and gym, and driveway parking for multiple vehicles.
This beautifully presented property enjoys fantastic kerb appeal, with a tidy and attractive frontage, a horseshoe driveway, a front lawn garden with mature trees, hedgerows and borders of shrubs, and side access to the rear. Upon stepping inside, the entrance hallway is bright, wide and immaculately decorated, alluding to the high standard seen throughout this lovely home. It benefits from attractive wood flooring, room for furniture, inset lighting, integrated storage, stairs to the first floor, and doors through to the downstairs living space.
The kitchen/dining room is wonderfully open-plan, benefiting from windows to a dual aspect, a wide range of modern base and wall units, wood worktops, an island/breakfast bar, wood effect flooring, inset and pendant lighting, an integrated dishwasher, 2 ovens, a wine cooler, a hob and extractor hood, and space for an American fridge/freezer, a large dining setting, and other small kitchen appliances.
A large archway connects the lounge, making it a fantastic entertaining space with the added bonus of large bi-fold doors which open out onto the garden terrace. There is a large roof lantern, attractive wood effect flooring, inset lighting, and vast amounts of space for a variety of lounge and storage furniture.
Through to the downstairs sleeping quarters, there is the stunning primary suite, complete with a dressing room and en-suite shower room, 2 further double bedrooms - one of which could be a study space if desired, and a family bathroom comprising a bath, a shower, a WC and a hand wash basin. Upstairs to the first floor, there are 2 further large double bedrooms, each with Dormer windows to a front aspect, another window to the rear, built-in wardrobes and en-suite shower rooms.
Outside, to the rear, this landscaped garden is an excellent size, fully enclosed by fencing and offering a truly stunning space to sit and relax on warmer days. It is laid to lawn, decorative stone and decking areas, providing ample space for garden furniture, cooking meals al fresco, and entertaining guests. There are beautifully tended raised borders and beds, brimming with plants, mature trees and shrubs, and plenty of space for pots. There is also access to 2 large outbuildings, currently being utilised as a summer house and gym, but offering new owners flexible usage depending on requirements.
Contact Ensum Brown today to arrange your appointment to view.
LOCATION - BUNTINGFORD
Buntingford is a small market town in the civil parish of East Hertfordshire and lies just off the A10 linking Cambridge and north London. Buntingford is a growing town with a population of over 5000 and growing. There has been a significant level of development in recent years, which brings with it great support for the popular high street which is full of some fantastic independently owned and run local shops. There are a range of shops, cafes and bars, something for everyone. You have all the local amenities you may need, doctors, dentists and food superstore as well as a number of community groups for all ages.
Buntingford uses a three-tier school system. There are four schools in Buntingford; Freman College (an Upper School and Sixth Form, Edwinstree Church of England E Middle School Layston First and Millfield First School, a small nursery. There are also a number of private schools with easy driving distance of the town.
As mentioned, Buntingford lies just off the A10, but it is also ideally located for other major road networks such as the A1M, just a half an hour drive to London Stansted airport and also close to several major nation rail stations with direct links to London Kings Cross and Liverpool Street, ideal if you are a commuter. If you want to visit other local towns you are very central to Royston, Stevenage, Bishop Stortford, Ware and Hertford. The city of Cambridge is also only around 45 minutes' drive away. It really is superbly located and you are also surrounded by some beautiful Hertfordshire countryside.
One last thing, we can't forget to mention, the 'World Sausage Tossing Championship' has taken place at The Countryman Inn, in Chipping near Buntingford, every August since 2014. Take a visit to Buntingford today, you may not want to leave!
EPC Rating: D
Virtual Tour
https://my.matterport.com/show/?m=Waz3dy51RHrOther Virtual Tours:
Key Features
- Exclusive 5 Bedroom Detached Home
- Driveway for Multiple Vehicles
- Spacious Landscaped Rear Garden
- Stunning Living Room with Roof Lantern
- A Short Walk to Fantastic Schooling and Amenities
- Two Outbuildings Utilised as a Summer House and Gym
- Bespoke Kitchen
- Accommodation over 1900sqft
- An Excellent Family Home
- 2 Reception Rooms
Property Details
- Property type: House
- Price Per Sq Foot: £424
- Approx Sq Feet: 1,944 sqft
- Property Age Bracket: 1940 - 1960
- Council Tax Band: F
Floorplans
Parking Spaces
Driveway
Capacity: 6
Location
Properties you may like
By Ensum Brown
