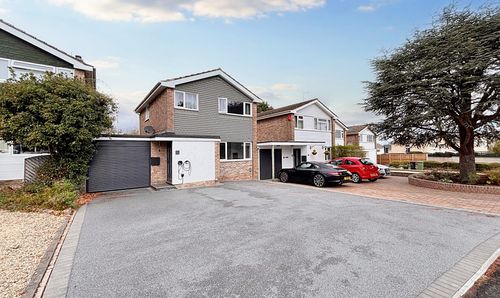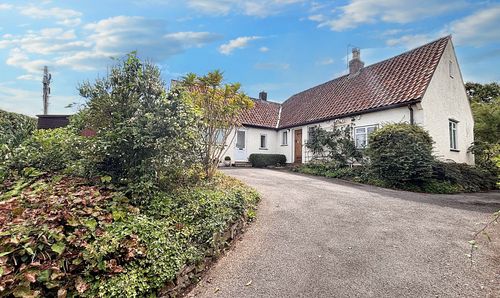Book a Viewing
To book a viewing for this property, please call Lisa Costa Residential Sales &Lettings, on 01454 279734.
To book a viewing for this property, please call Lisa Costa Residential Sales &Lettings, on 01454 279734.
4 Bedroom Detached House, Barley Fields, Thornbury, BS35
Barley Fields, Thornbury, BS35

Lisa Costa Residential Sales &Lettings
Lisa Costa Residential Sales & Lettings, 53 High Street
Description
Upon entry, you are greeted by an inviting entrance hall with a convenient wc, setting the tone for the rest of the home. The neatly presented living room offers ample space for relaxation and entertainment. The kitchen/family room is a sociable hub of the house, where culinary creations can be enjoyed with loved ones. The kitchen seamlessly opens out into the rear garden, allowing for a seamless indoor-outdoor living experience. For added convenience, a utility room with access to the outside is a practical feature of this home.
Upstairs, you will find three well-proportioned double bedrooms and a single bedroom. The master bedroom boasts an en-suite shower room and a dressing area, providing a peaceful retreat at the end of the day. A family bathroom serves the other bedrooms with equal sophistication.
Outside, the rear garden offers ample space for entertaining guests or for children to play freely. A garage with electricity and driveway parking ensure there is plenty of space for vehicles and storage.
Don't miss the opportunity to make this super family home your own. Call now to view and truly appreciate all it has to offer. Your dream home awaits!
EPC Rating: B
Key Features
- Detached family home built by David Wilson - Located within one of Thornbury's newest neighbourhoods
- Neatly presented and well looked after by the current owners
- Spacious living accommodation over two floors
- Well proportioned living room
- Sociable kitchen/family room
- Four bedrooms including a master bedroom with en suite shower room
- Family bathroom and downstairs wc
- Rear garden with ample space for entertaining and for children to play
- Garage with electricity and driveway parking
- Call to view today to appreciate all this super family home has to offer!
Property Details
- Property type: House
- Price Per Sq Foot: £392
- Approx Sq Feet: 1,378 sqft
- Plot Sq Feet: 2,809 sqft
- Council Tax Band: F
Rooms
Living room
6.43m x 4.01m
Kitchen/Family room
64.31m x 5.00m
Utility room
1.85m x 1.75m
Bedroom 1
5.38m x 3.56m
En suite
2.01m x 1.32m
Bedroom 2
3.71m x 3.76m
Bedroom 3
3.76m x 2.67m
Bedroom 4
2.57m x 2.16m
Family bathroom
2.06m x 1.88m
Floorplans
Outside Spaces
Garden
Parking Spaces
Driveway
Capacity: 1
Garage
Capacity: 1
Location
Properties you may like
By Lisa Costa Residential Sales &Lettings



