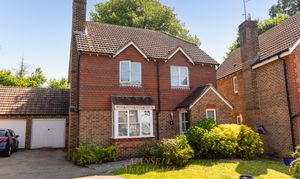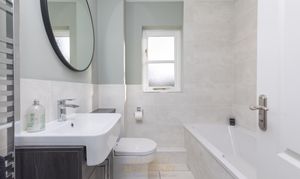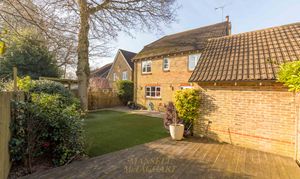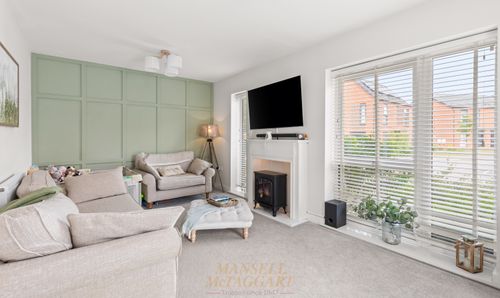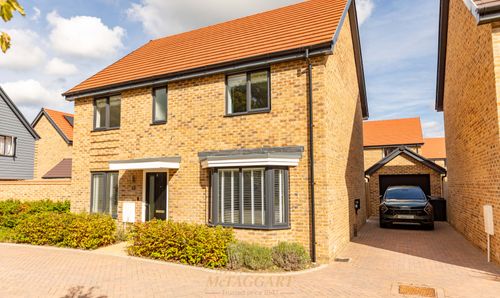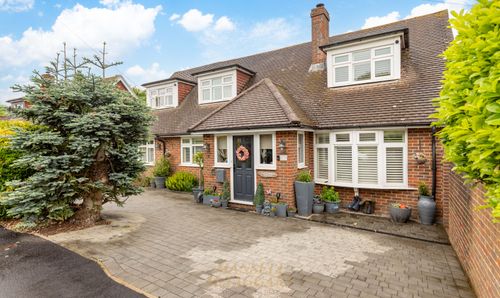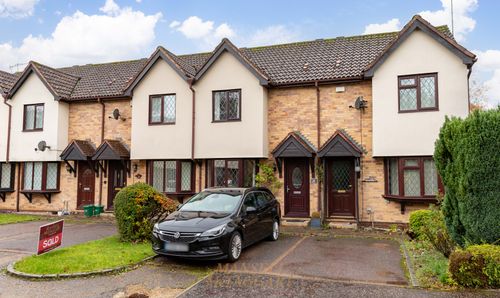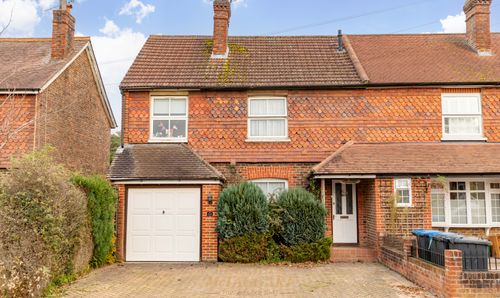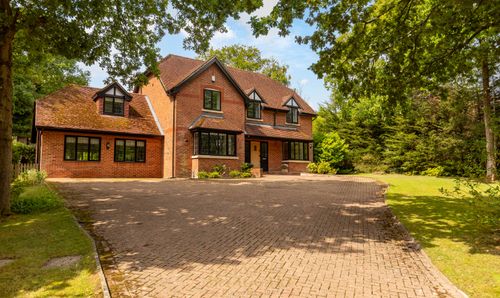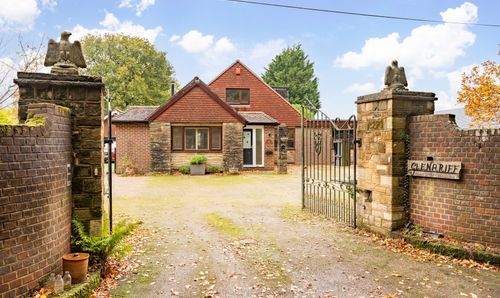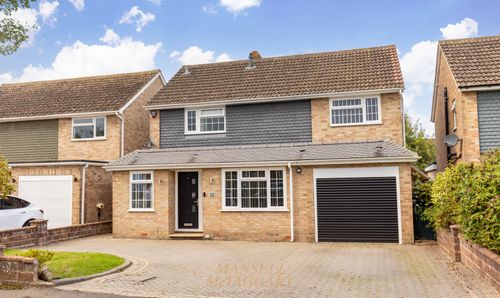4 Bedroom Detached House, Rowfant Close, Worth, RH10
Rowfant Close, Worth, RH10
Description
GUIDE PRICE £575,000 - £600,000 - An opportunity to purchase a 4-bedroom, 2-bathroom modern family home with a garage and off-road parking for at least 2 cars. Well-maintained with striking décor and attractive features. Located in a sought-after area in a quiet cul-de-sac.
Approaching the property, there is an area of lawn, established shrubs, including a lovely lace-cap hydrangea and a pathway to the front door. The garage is to the side and there is off-road parking for at least 2 cars.
Entering the house, there is a good-sized hallway with stairs off to the right, a featured internal window, and a door to the left. The lounge leads on into the dining area and the kitchen. It is a generously proportioned room flooded with light, given the internal window and the bay window to the front. There is an attractive, contemporary-styled wood burner that creates a focal point in the room.
Beyond is the dining area, which has double doors ahead opening out onto the terrace in the rear garden and with full-height glazed panels on each side, ensuring plenty of light. There is space for seating; presently, there are two armchairs and a dining table with 4-6 chairs. This area opens into the spacious kitchen with striking décor in raspberry pink with dark contrasting work surfaces and a good range of wood wall and base units, including a pull-out storage unit. There is a good-sized breakfast bar with space for 2-3 bar stools. Integrated items include a Neff induction hob, a Neff double oven, a microwave, a dishwasher, a freezer and a larder fridge. There is space and plumbing for further appliances in the garage, with a washing machine and a tumble drier. A feature Carron square sink is situated below a large window overlooking the rear garden with attractive open shelving to the side.
Returning to the hall, there is a large understairs cupboard, with another cupboard further along providing additional useful storage. The cloakroom has modern styling, with dark tiling on one wall and light tiling on the other three walls, and a frosted window to the side. There is a white WC and wash hand basin.
Moving upstairs, there is a curved staircase with a white balustrade leading to the landing. A window at the top of the stairs to the right gives plenty of light. From the landing, there is access to the loft, which has a ladder, a light, and is part boarded. A good-sized airing cupboard provides useful storage here.
The master bedroom is at the front of the house and is a particularly spacious room presently with a king-size bed, a built-in double wardrobe, and plenty of space for bedroom furniture. The en-suite shower room was refurbished recently and has a curved shower cubicle with a Mira shower and a contemporary white WC and wash hand basin. There is full-height tiling within the shower enclosure and half-height tiling elsewhere with light sage green walls. There is a frosted window to the side, ceiling spotlights, a chrome ladder-style radiator and ceramic floor tiles.
Bedroom 2 is a similarly spacious double room to the rear of the house. Again, there is a built-in double wardrobe and space for bedroom furniture. Bedroom 3 is a smaller double room with a built-in wardrobe, also to the rear of the house. Bedroom 4 is a good-sized single room with useful deep over-the-stairs storage space. It is presently used as an office, making it ideal for those working from home.
The family bathroom has also been refurbished recently, with styling similar to the ensuite. It has attractive light grey wall tiles with light sage green above. There is a chrome ladder-style radiator, ceiling spotlights, and a frosted window to the side. The white suite comprises a contemporary-style rectangular wash hand basin, WC, and bath with a Mira shower above and, again, ceramic floor tiles.
Outside:
Approaching the property, there is an area of lawn, established shrubs, including a lovely lace-cap hydrangea and a pathway to the front door. The garage is to the side and there is off-road parking for at least 2 cars.
The rear garden is low maintenance with a lawn of artificial grass and established planting including flowers and shrubs. It is fully fenced making it safe for children and pet friendly. There is a terrace adjacent the house, an area of decking to the left towards the rear boundary together with a paved area beneath a pergola to the right providing an ideal space for both relaxing and entertaining.
Key Features
- An opportunity to purchase a 4-bedroom, 2-bathroom modern family home with a garage and off-road parking for at least 2 cars
- Well-maintained with striking décor and attractive features
- There is an open-plan lounge, kitchen, and dining room, together with a downstairs cloakroom
- Master bedroom with en-suite shower room, three further bedrooms of which two are doubles and one a spacious single and a family bathroom
- Attractive gardens to the front and rear with a terrace, decking and a pergola
- Located in a sought-after area in a quiet cul-de-sac
- Council Tax Band 'F' and EPC 'tbc'
Property Details
- Property type: House
- Property style: Detached
- Approx Sq Feet: 1,267 sqft
- Council Tax Band: F
Rooms
Anti Money Laundering
In accordance with the requirements of the Anti Money Laundering Act 2022, Mansell McTaggart Copthorne Ltd. mandates that prospective purchaser(s) who have an offer accepted on one of our properties undergo identification verification. To facilitate this, we utilise MoveButler, an online platform for identity verification. The cost for each identification check is £20, including VAT charged by MoveButler at the point of onboarding, per individual (or company) listed as a purchaser in the memorandum of sale. This fee is non-refundable, regardless of the circumstances.
Referral Fee
We are pleased to offer our customers a range of additional services to help them with moving home. None of these services are obligatory and you are free to use service providers of your choice. Current regulations require all estate agents to inform their customers of the fees they earn for recommending third party services. If you choose to use a service provider recommended by Mansell McTaggart, please be assured that this will not increase the fees you pay to our service providers, which remain as quoted directly to you.
Floorplans
Location
The Worth Conservation Area is located on the eastern side of Crawley town centre with its public footpaths, park at the end of the close, ideal for families and bridleways linking with neighbouring districts and a short walk to the local shopping parade with its convenience store, hairdressers and Post Office. Crawley town centre, with its excellent selection of shops, restaurants, recreation facilities, schools and railway station, is approximately two miles and Gatwick Airport and Junction 10A of the M23 are also within easy reach. Three Bridges mainline railway station with fast and frequent services to London Victoria/London Bridge (approx. 35 minutes) and Brighton (approx 30 minutes) is approx. a 15-minute walk.
Properties you may like
By Mansell McTaggart Copthorne
