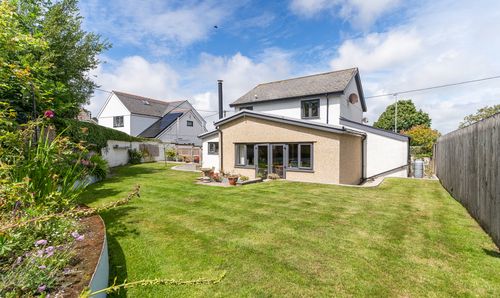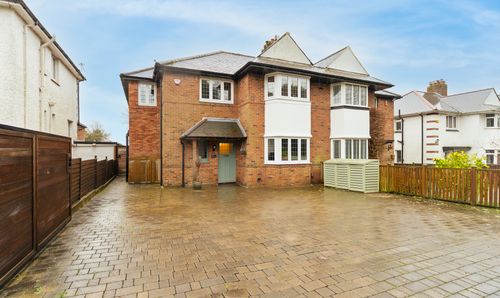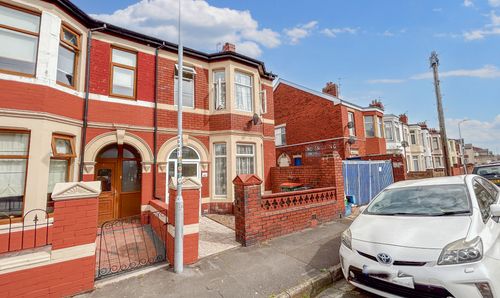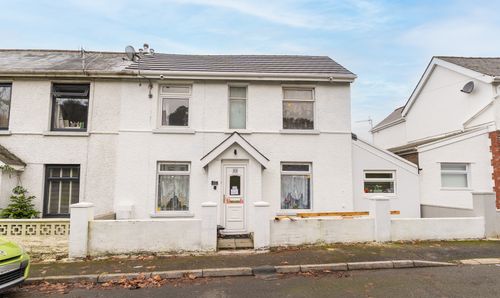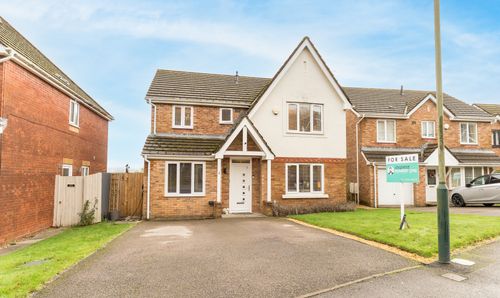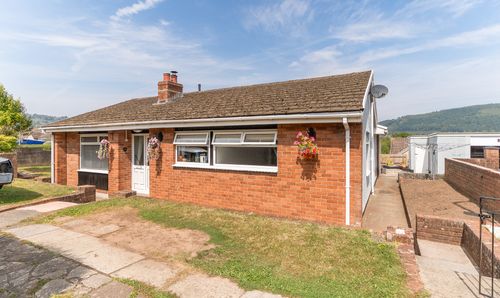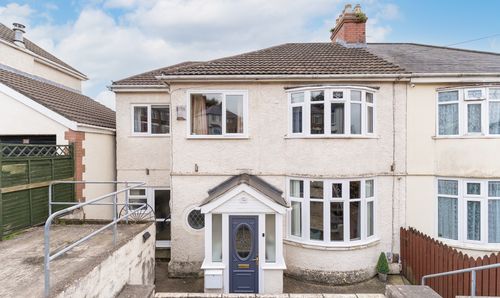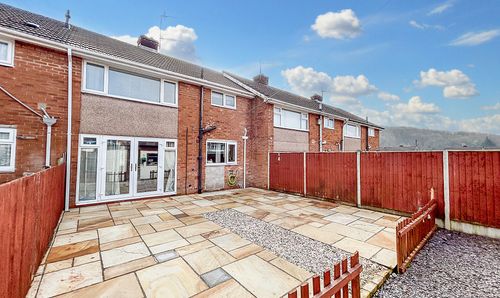Book a Viewing
To book a viewing for this property, please call Number One Real Estate, on 01633 492777.
To book a viewing for this property, please call Number One Real Estate, on 01633 492777.
4 Bedroom Detached House, West End, Penclawdd, SA4
West End, Penclawdd, SA4

Number One Real Estate
76 Bridge Street, Newport
Description
Offers over £425,000
Number One Agent, Cole Coleson is delighted to offer this four bedroom, detached property for sale in Penclawdd, Swansea.
Renowned for its beautiful estuary views and community charm, Penclawdd offers a semi-rural lifestyle with the convenience of local amenities close by, including shops, cafés, a supermarket, and medical facilities. The area benefits from excellent transport links via the B4295, offering easy access to Swansea city centre and the M4 motorway. Families are well catered for, with a selection of reputable primary and secondary schools nearby. For those who enjoy the outdoors, the property is also within easy reach of the Gower Peninsula—Britain’s first designated Area of Outstanding Natural Beauty—featuring stunning coastal walks, beaches, and nature trails.
Upon entering, a welcoming porch leads into a central hallway, where stairs rise to the first floor. To the left lies a spacious and elegantly appointed lounge, featuring a large bay-fronted window that floods the room with natural light and offers captivating views across the surrounding area. Continuing through the hall, you will find the generously sized kitchen/diner, ideal for family living and entertaining. This space benefits from ample fitted storage and worktop space, along with direct access to a large courtyard area outside. Adjoining the kitchen is a stylish and modern utility/cloakroom. Towards the rear of the ground floor is a second reception room, a bright and airy living space with patio doors that open out onto the garden. From here, there is access to the ground floor bedroom—a substantial double room complete with en-suite facilities and its own set of patio doors leading to the front of the property, making it an ideal guest suite or annexe-style accommodation.
The first floor comprises three further bedrooms. Two of the rooms are generously proportioned doubles, each beautifully finished, while the third is a well-sized single room currently used as a home office, perfect for those working remotely. The family bathroom is modern and tastefully designed, boasting a stylish feature tile, large walk-in shower, WC, and wash hand basin.
Externally, the property offers excellent kerb appeal and practicality, with a dual-access driveway at the front providing ample off-road parking. A large garage is positioned to the right-hand side, ideal for vehicle storage or workshop use. To the rear, the expansive garden offers a tranquil escape, with a well-maintained lawn, multiple patio seating areas, and a charming selection of mature plants and shrubs, creating the perfect outdoor setting for relaxation or entertaining.
Agents Note: The property includes an extension to provide additional accommodation of 1 bedroom and 1 shower room. This conversion took place over 10 years ago and the sellers have not been able to provide any evidence of any building regulation or planning consent. Whilst we have mentioned 4 bedrooms and 2 bathrooms, this includes the accommodation used in this conversion. Interested parties should make their own enquiries and discuss this with their solicitor and lender before committing to any transactional decision.
Council Tax Band E
All services and mains water (metered) are connected to the property.
The broadband internet is provided to the property is unknown, the sellers are subscribed to EE. Please visit the Ofcom website to check broadband availability and speeds.
The owner has advised that the level of the mobile signal/coverage at the property is good, they are subscribed to EE. Please visit the Ofcom website to check mobile coverage.
Please contact Number One Real Estate to arrange a viewing or discuss further details.
EPC Rating: C
Virtual Tour
Property Details
- Property type: House
- Property style: Detached
- Price Per Sq Foot: £297
- Approx Sq Feet: 1,432 sqft
- Plot Sq Feet: 5,350 sqft
- Council Tax Band: E
Rooms
Floorplans
Outside Spaces
Parking Spaces
Double garage
Capacity: N/A
Driveway
Capacity: N/A
Location
Properties you may like
By Number One Real Estate















































