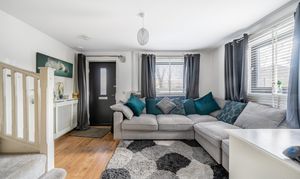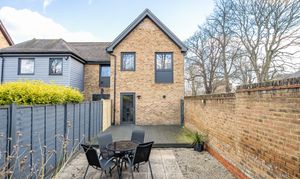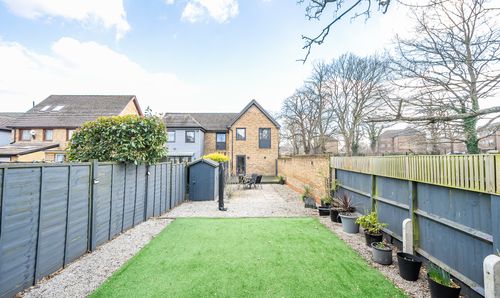Book a Viewing
To book a viewing for this property, please call Cairds The Estate Agents, on 01372 743033.
To book a viewing for this property, please call Cairds The Estate Agents, on 01372 743033.
2 Bedroom Semi Detached House, Pelman Way, Epsom, KT19
Pelman Way, Epsom, KT19

Cairds The Estate Agents
Cairds The Estate Agents, 128-130 High Street
Description
This modern semi-detached property, nestled in the popular Livingstone Park area, offers comfortable living in a convenient location.
The property boasts two double bedrooms, a spacious living room for relaxation, a well-appointed kitchen/breakfast room perfect for hosting family and friends, a convenient cloakroom, and a modern bathroom for added convenience. Outside, the property shines with an impressive 80' private rear garden, providing ample space for outdoor activities, gardening, or simply unwinding in the fresh air. A cabin/studio with power and WIFI provides the perfect space for a home office or hobbies room, whilst the two allocated parking spaces offer convenience for residents and visitors alike.
Situated within a walk of local shops and amenities, the open spaces of Horton Country Park and the popular David Lloyd Centre, this home is perfectly located for the discerning buyer. Epsom town centre and railway station is all but a short drive or bus ride away, whilst junction 9 of the M25 is close by offering ease of access to the transport network.
This property provides the perfect combination of modern comfort and convenient living, making it an ideal choice for anyone seeking a new home to call their own.
Do not miss out - contact us today to arrange your viewing appointment!
EPC Rating: C
Key Features
- Popular Livingstone Park
- Studio/Cabin - Ideal Home Office/Hobbies Room
- 80' Rear Garden
- Two Allocated Parking Spaces
- Two Double Bedrooms
- Living Room
- Kitchen/Breakfast Room
- Cloakroom
- Close to Local Shops & Amenities
- Short Drive/Bus Ride To Town Centre & Station
Property Details
- Property type: House
- Price Per Sq Foot: £565
- Approx Sq Feet: 841 sqft
- Plot Sq Feet: 2,207 sqft
- Property Age Bracket: 2000s
- Council Tax Band: D
Floorplans
Outside Spaces
Parking Spaces
Allocated parking
Capacity: 2
Two allocated parking spaces
Location
Properties you may like
By Cairds The Estate Agents



































