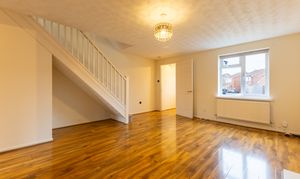Book a Viewing
To book a viewing for this property, please call Johnsons Property Consultants, on 01386761515.
To book a viewing for this property, please call Johnsons Property Consultants, on 01386761515.
3 Bedroom Link Detached House, Jasmine Walk, Evesham, WR11
Jasmine Walk, Evesham, WR11

Johnsons Property Consultants
91 High Street, Evesham, Worcestershire
Description
3 Jasmine Walk is a three-bedroom link detached family home, nestled in a sought-after development on the south side of Evesham.
Upon entering, you are greeted by an entrance hall that leads to the bright living room featuring a central fire surround. The property boasts a modern kitchen with a range of fitted units and a convenient dining area, ideal for hosting dinner parties or enjoying breakfast with the family.
Accommodation includes two double bedrooms, a single bedroom, and a bathroom complete with a modern white suite.
Outside, the tarmac driveway to the side of the property provides ample space for at least two cars, making parking a breeze. A single garage also offers additional parking/ storage space.
The front gravelled garden could provide further parking, a low-maintenance area for planters, or be landscaped to enhance kerb appeal.
The rear gardens are an enclosed family-friendly space with lawns and decked areas, surrounded by borders.
Contact us today to arrange a viewing and secure your place in this inviting family home.
Important Notes
Planning enquires concerning the property and surrounding area can be made with Wychavon District Council.
Environmental enquires concerning the property and surrounding area can be made with Environment Agency.
Broadband inquiries at the property concerning its availability and estimated strength and download speeds can be made with BT.
Misrepresentation Act: These particulars are prepared with care but are not guaranteed and do not constitute, or constitute part of, any offer or contract. Intending purchasers must satisfy themselves of these particulars’ accuracy by inspection or otherwise, since neither the seller nor Johnsons shall be responsible for statements or representations made. The seller does not make or give, and neither Johnsons nor any person in their employment, has any authority to make or give any representation or warranty in relation to this property.
We endeavour to make the sales details accurate, if there is any matter(s) that is particularly important to you, please check with us prior to travelling any distance to view the property. Johnsons are unable to comment on the state of repair or condition of the property or confirm that any services equipment or appliances are in satisfactory working order. Reference to tenure is based upon information supplied by the vendor. Fixtures and fittings not included.
Please note that offers made on this property may be qualified by our mortgage broker, in order to demonstrate due diligence on behalf of our clients. Johnsons Property Consultants reserve the right to earn a referral fee from third party providers, if instructed.
EPC Rating: D
Key Features
- Family home located on a sought after development on the south side of Evesham
- Kitchen with a range of modern fitted units and dining area
- Two double bedrooms, single bedroom and bathroom with modern white suite
- Front and enclosed rear gardens with potential for further landscaping
- Driveway parking for at least two cars and a single garage
Property Details
- Property type: House
- Price Per Sq Foot: £382
- Approx Sq Feet: 706 sqft
- Plot Sq Feet: 1,959 sqft
- Property Age Bracket: 1990s
- Council Tax Band: D
Floorplans
Outside Spaces
Parking Spaces
Location
Properties you may like
By Johnsons Property Consultants





























