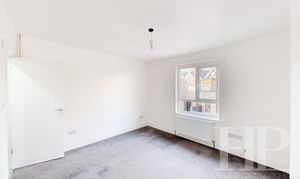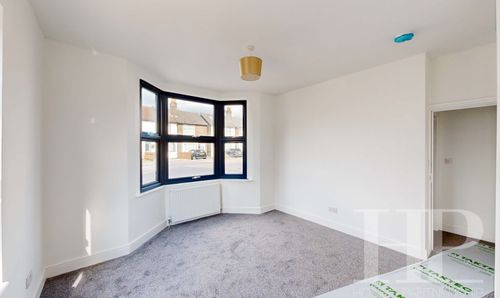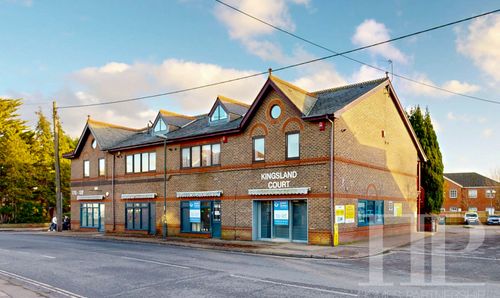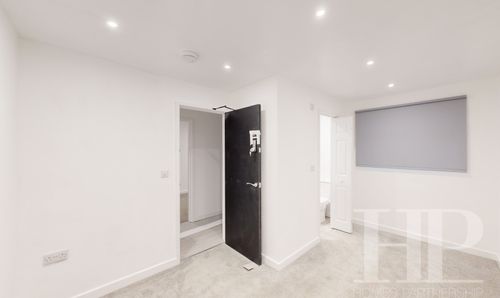2 Bedroom Apartment, St. Johns Road, Crawley, RH11
St. Johns Road, Crawley, RH11
Description
Situated in a highly sought-after location, this beautifully presented two-bedroom first-floor flat offers contemporary living at its finest. The kitchen/lounge/dining area is the heart of the home, featuring a stylish built-in oven and hob that are perfect for preparing and enjoying meals with friends and family. With each bedroom boasting its own tastefully refitted shower room, this property offers the ideal blend of comfort and convenience. Recently fully refurbished throughout, this property boasts new flooring and has been meticulously designed to create a modern and inviting space. With its close proximity to Crawley town centre and the train station, this flat is ideally located for commuters and those who enjoy the vibrant town lifestyle. Available now and being offered unfurnished, this property provides a blank canvas for you to make it your own. Moving outside, the location falls within a parking permit zone. Residents can easily obtain permits from Crawley Borough Council, simply by providing proof of residency. This system ensures that parking in this area is organised and efficient, offering peace of mind to residents and their guests alike. In conclusion, this superb two-bedroom first-floor flat offers a contemporary and stylish living space, with its recently refitted shower rooms and fully refurbished interior. Its prime location, just 0.5 miles away from Crawley town centre and the train station, makes it the perfect choice for commuters and those who enjoy the bustling town atmosphere. This property ticks all the boxes for contemporary living. Don't miss out on this exceptional opportunity - book your viewing today.
EPC Rating: D
Key Features
- Two bedroom first floor flat
- Kitchen/lounge/dining area with built-in oven & hob
- Refitted shower rooms to each bedroom
- Fully refurbished throughout with new flooring
- 0.5 miles to Crawley town centre and train station
- Available immediately; offered unfurnished
- Ideal for sharers or as a first home
Property Details
- Property type: Apartment
- Property Age Bracket: 1960 - 1970
- Council Tax Band: B
Rooms
Communal entrance
Communal front door opens to the communal entrance hall. Window to the side aspect. Personal front door opens to:
View Communal entrance PhotosFirst floor landing
The personal door opens to a footwell. Stairs to the first-floor landing. Door to bedroom one and opening to:
Lounge/kitchen/dining area
3.84m x 3.07m
Fitted with wall and base level units with work surface over, incorporating a single bowl, single drainer, stainless steel sink unit with mixer tap. Built-in oven and hob with extractor hood over. Space for washing machine and fridge/freezer. Radiator. Hatch to loft space. Window to the rear. Door to bedroom two.
View Lounge/kitchen/dining area PhotosEn-suite shower room
Refitted with a white suite comprising a shower cubicle, a low-level WC, and a wash hand basin. Extractor fan.
View En-suite shower room PhotosEn-suite shower room
Refitted with a white suite comprising a shower cubicle, a low-level WC, and a wash hand basin. Opaque window to the rear.
View En-suite shower room PhotosMains services
Gas | Electric | Water | Drainage
Travelling time to train stations
Three Bridges By car 9 mins On foot 34 mins - 1.6 miles | Crawley By car 4 mins On foot 10 mins - 0.5 miles | (Source: Google maps)
Summary of charges to tenants
Money due to reserve a property: Holding Deposit - Equivalent to 1 Weeks' Rent | Money due in cleared funds prior to the start of tenancy - One month's rent in advance | Dilapidations Deposit (Equivalent to 5 weeks' rent)
Material information
Price: £1250pcm| Holding Deposit Amount: £288.46 | Security Deposit Amount: £1442.30 | Initial length of Tenancy: 12 Months (subject to negotiation) | Tax Band: Band B - £1711.07pa | Council: Crawley Borough Council | Property Type: First floor apartment | Mains Services: Gas/Electricity/Water/Drainage | Heating Type: Gas Central Heating | Broadband information: 16mbps - 1000mbps (for more information please go to https://checker.ofcom.org.uk/en-gb/broadband-coverage ) | Mobile Coverage: EE - Very Likely / Three - Very Likely / O2 - Very Limited / Vodafone - Very Limited (for more information please go to https://checker.ofcom.org.uk/en-gb/mobile-coverage) | Parking Type: Permit Parking | Known Restrictions and Rights: No pets | Flood/Erosion Risk: Very Low | Coastal Erosion Risk: No active intervention | Coal or minefield area: No |
Floorplans
Outside Spaces
Parking Spaces
Permit
Capacity: 1
The area is a parking permit zone, the permits can be purchased from Crawley Borough Council with proof of residency.
Location
West Green was the first neighbourhood to be developed and is one of the smallest and closest to the town centre. Northgate and the town centre lie to the east of West Green, Southgate to the south, Ifield to the west and Langley Green to the north. West Green is home to Crawley Hospital, since the 1990s many services have been moved to East Surrey Hospital in Redhill and Crawley hospital has a sub-acute status. Crawley Fire Station is on the edge of West Green. The neighbourhood is served with a small parade of shops, a pub, primary school and church. The park offers a tranquil space to relax in yet is within walking distance of the town centre. Metro bus has routes through West Green and within walking distance is Crawley train station and all the facilities at Crawley Leisure Park including Hollywood Bowl, Cineworld multi-screen cinema, gym and swimming pool, and many restaurants including Bella Italia, Waga Mammas, Harvester and Nandos.
Properties you may like
By Homes Partnership






























