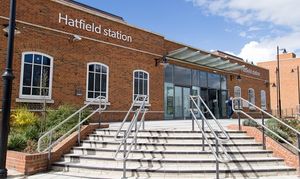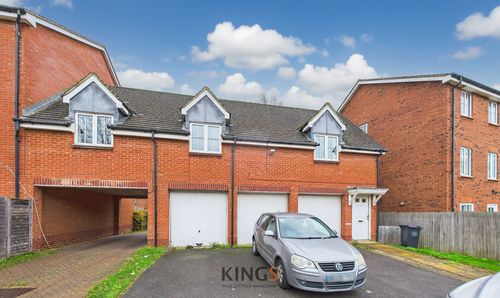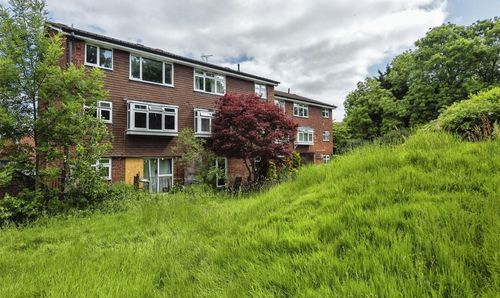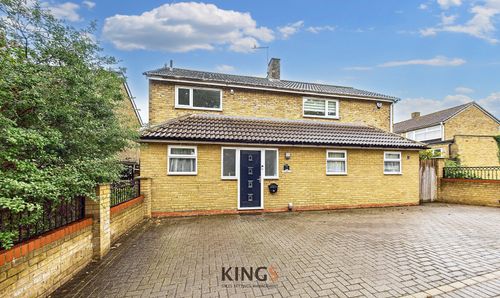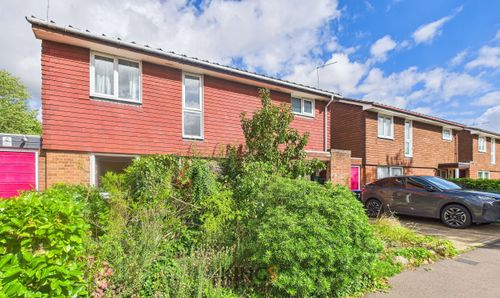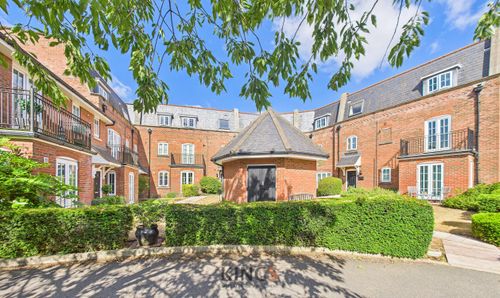4 Bedroom Semi Detached House, Endymion Road, Hatfield, AL10
Endymion Road, Hatfield, AL10

Kings Estate Agents
Kings Estate Agents, 64 Town Centre
Description
GUIDE PRICE £775,000 - £800,000. Situated moments from Hatfield Train Station (links to Kings Cross and Moorgate), Old Hatfield and Hatfield House & Park and the Ofsted Outstanding Primary School - Countess Anne is this well presented four/five bedroom semi detached house. The ground floor comprises an inviting entrance hall, spacious living room with bay window, family room with log burning open fireplace and bar, dining room with reflective UV roof, modern fitted kitchen with central island and underfloor heating, utility room with storage and W/C and a playroom/games room but could be a fifth bedroom. The first floor features a large master bedroom with fitted wardrobes, second double bedroom with fitted wardrobes, third double bedroom, fourth single bedroom, a newly refurbished four piece suite bathroom with underfloor heating and a second separate shower room. This freehold home further benefits from a large West facing garden with lawn and patio areas perfect for entertaining, home office/cinema room/games room/studio at the bottom of the garden, sauna, EV charging station, air conditioning in bedroom five/playroom and home office/studio, newly installed Vaillant boiler, zonal alarm system with CCTV cameras and driveway for several cars. These houses also lend themselves well to a loft conversion subject to the necessary permissions and consents.
EPC Rating: D
Key Features
- SEMI DETACHED HOUSE
- FOUR/FIVE BEDROOMS
- LIVING ROOM WITH BAY WINDOW
- SITTING ROOM WITH FIREPLACE & BAR
- MODERN KITCHEN WITH ISLAND
- UTILITY ROOM & CLOAKROOM
- STUDIO/HOME OFFICE
- DRIVEWAY & EV CARGING POINT
- FREEHOLD
- EPC RATING - D
Property Details
- Property type: House
- Property style: Semi Detached
- Price Per Sq Foot: £431
- Approx Sq Feet: 1,798 sqft
- Plot Sq Feet: 5,027 sqft
- Property Age Bracket: 1910 - 1940
- Council Tax Band: E
Floorplans
Outside Spaces
Rear Garden
Large West facing rear garden with lawn and patio areas
Parking Spaces
Driveway
Capacity: 3
Driveway to front for three cars and EV charger.
Location
Properties you may like
By Kings Estate Agents
































