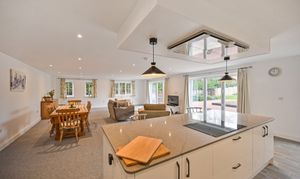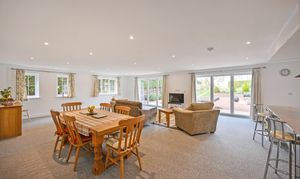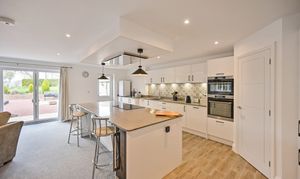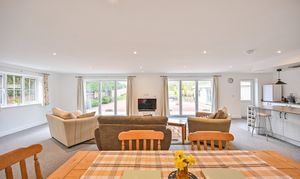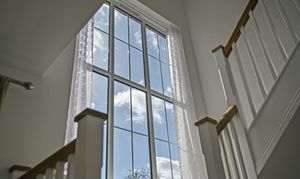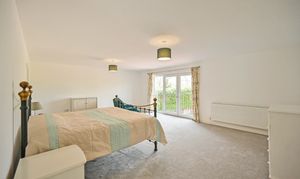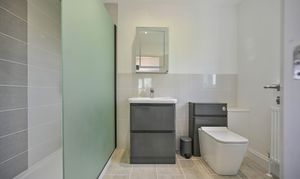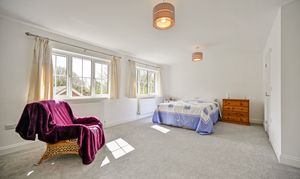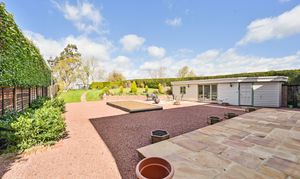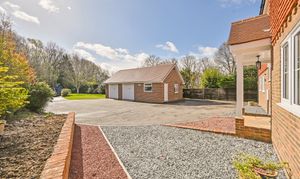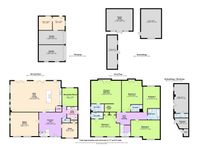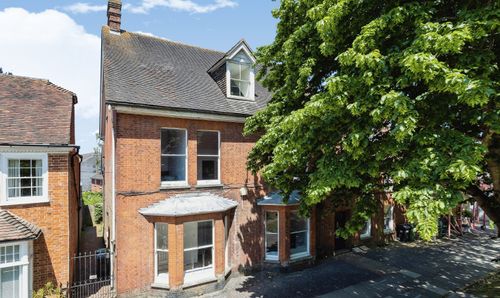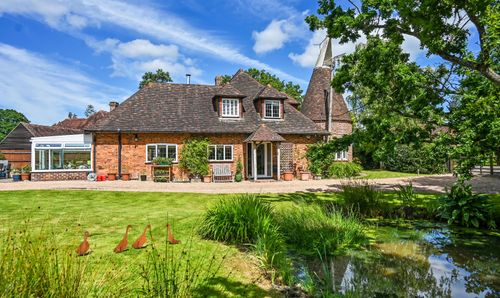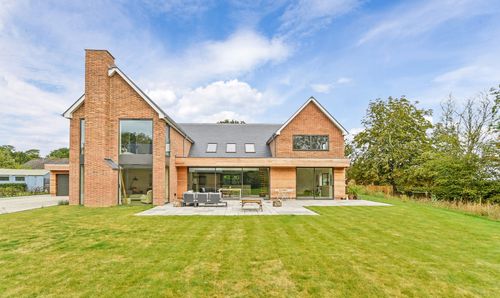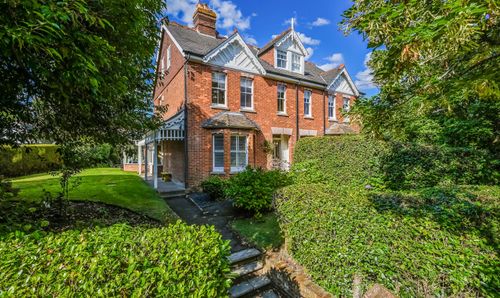Book a Viewing
Online bookings for viewings on this property are currently disabled.
To book a viewing on this property, please call WarnerGray, on 01580 766044.
5 Bedroom Detached House, Appledore, Ashford, TN26
Appledore, Ashford, TN26
WarnerGray
Warner Gray Ltd, 13 East Cross
Description
The stylish interior has been designed to take advantage of the views over the gardens with beautifully presented accommodation bathed in natural light from the large windows creating wonderful entertaining areas with a modern look and feel throughout.
If desired, its adaptable layout would certainly allow for the creation of two separate living spaces (stp), ideal if you are a family with more than one generation living together.
In addition to the main house, there are a number of extensive outbuildings including a detached garage which has planning permission to be converted into a two bedroom annexe.
EPC Rating: D
Virtual Tour
Key Features
- Substantial detached 5 bedroom family home
- Detached garage with planning consent for a two bedroom Annexe
- Wonderful, far-reaching countryside views
- Enormous scope for flexibility of use / dual occupancy
- Outbuildings providing useful workshops, office space & storage
- Total plot area of 0.75 of an acre (unmeasured)
- Accessible rural location close to amenities
- High speed rail link from Ashford
- Short drive to cinque port towns of Tenterden & Rye
- Close to well regarded local schools including Grammars
Property Details
- Property type: House
Rooms
ACCOMMODATION (SEE FLOOR PLAN FOR ROOM SIZES)
With its large, flexible layout, good sized grounds and extensive outbuildings, this property could provide for a variety of lifestyles and would be ideal for buyers looking to enjoy the "good life". This beautifully presented, individually designed home has a lovely established modern country feel. The exterior still reflects a Kentish vernacular design and sits comfortably within its plot and rural context, while the inside has a contemporary feel, with light, generous rooms that have been designed with modern living in mind. The five bedrooms on the first floor are all good size doubles, but it is the principal suite, with its impressive bedroom, contemporary en-suite shower room and Juliet balcony giving stunning countryside views that really has the "wow" factor. Two of the remaining bedrooms on this floor have en-suite shower rooms with the third bedroom also having a Juliet balcony, while the other two bedrooms are served by a separate family bathroom.
Ground Floor Accommodation
The heart of this home is most definitely the fabulous open plan living area, the size of which makes this an incredibly flexible, sociable space where a family can cook, eat and relax together. Two sets of bi-fold doors link this space beautifully with the garden beyond. On the ground floor, there is also a separate sitting room, large entrance hall, cloakroom, utility, good size study and double bedroom which could be used for a number of different functions.
First Floor Accommodation
The five bedrooms on the first floor are all good size doubles, but it is the principal suite, with its impressive bedroom, contemporary en-suite shower room and Juliet balcony giving stunning countryside views that really has the "wow" factor. Two of the remaining bedrooms on this floor have en-suite shower rooms with the third bedroom also having a Juliet balcony, while the other two bedrooms are served by a separate family bathroom.
OUTBUILDINGS (SEE FLOOR PLANS FOR DIMENSIONS)
There are a number of outbuildings. To the front of the property, there is a double garage which has planning permission to be converted into a two bedroom annexe. To the rear of the property is a very useful timber outbuilding with shower room which has masses of potential and could provide home office or annexe space, or even possible commercial income as a holiday let or Air B & B, subject of course to the necessary permissions. At the end of the garden are three further useful timber outbuildings providing good amounts of square footage for storage.
OUTSIDE
Set within the heart of the beautiful Kent countryside with wonderful far reaching views to the rear and grounds of circa 0.75 of an acre (unmeasured), this property enjoys a lovely rural position and yet is still within easy reach of all the local amenities. Sunset Lodge is approached up a slight incline onto a driveway that provides plentiful parking in front of the house and garaging. The large mainly lawned grounds to the rear provide a haven for children and gardener's alike. But it is the amazing countryside views and glorious sunsets from the end of the garden that take your breath away and in order that you can fully appreciate both, the current vendors have built a viewing platform, ideal for those evening G and T's!
SERVICES
Mains water and electricity. Oil fired central heating. Private drainage. EPC: . Local Authority: Ashford Borough Council.
LOCATION FINDER
What3words: washed.groom.shepherds
Floorplans
Location
SITUATION : The property is situated on the outskirts of the village of Appledore, whose amenities include a local store, post office, tearoom, public house, village hall, parish church and recreation ground. The renowned Gusbourne Vineyard is nearby. The Cinque Port towns of Rye and Tenterden are approximately 7 and 6 miles distant and offer a wide selection of shops, supermarkets, banks, restaurants and leisure amenities. There is a wide choice of schools in the area in both the state and private sectors. Appledore station, which is on the Rye to Ashford line, is 2.8 miles away. The mainline station at Ashford (approx. 6 miles) offers regular high–speed services to London St Pancras, a journey of approximately 37 minutes. The surrounding unique, distinctive and very beautiful Romney Marsh landscape, nearby Royal Military Canal and picturesque coastline offer many wonderful opportunities for walking, cycling, golf and watersports.
Properties you may like
By WarnerGray
