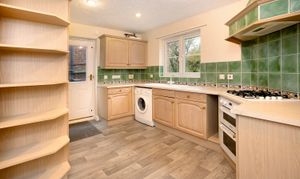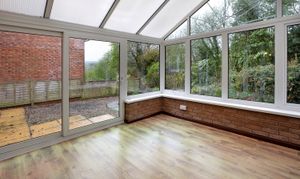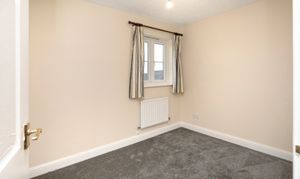Book a Viewing
To book a viewing for this property, please call Chamberlains, on 01626 365055.
To book a viewing for this property, please call Chamberlains, on 01626 365055.
4 Bedroom Detached House, Southbrook Road, Bovey Tracey, TQ13
Southbrook Road, Bovey Tracey, TQ13

Chamberlains
Chamberlains, 1A-1B Bank Street
Description
Occupying a desirable location, this lovely 4-bedroom detached house offers an ideal family home. The property offers a spacious lounge, separate dining room and a conservatory, providing ample living space for gatherings. Featuring a newly decorated interior, the house has a fresh ambience. The four bedrooms(master en suite) ensure comfortable living arrangements, while the gas central heating system provides warmth and efficiency. With the added convenience of a driveway, garage with lighting and power, this residence offers both practicality and comfort.
Step outside into the outdoor space, where a well-maintained garden awaits. The property's great location further enhances its appeal, offering easy access to local amenities, schools, and transport links, making it a highly sought-after property.
USEFUL INFORMATION
Council Tax Band: E
Council Tax Band: E (£3054.25 pa 2025/26)
Heating: Gas Central Heating
Internet: Download speed Superfast 80Mbps
Based on rent of £1495
Holding deposit: £345
Deposit: £1725
FEES & DEPOSITS
Holding Deposit:
A holding deposit, equal to 1 week's rent is payable at the start of the application. Successful Applications - any holding deposit will be offset against the Initial Rent, with the agreement of the payee.
Fees, payable in accordance with the Tenant Fees Act 2019:
- Default Fee for Late Payment of Rent Interest will be charged in line with the Bank of England's rate if a rent payment is more than 14 days overdue for each day the payment is outstanding.
- Replacement of Lost Keys/Security Device: The Tenant is liable for the cost of the replacement item.
- Change to the Tenancy Agreement: A fee of £50 will be charged where the Tenant(s) requests a change to the Tenancy Agreement. For example, but not limited to a change of sharer or permission to keep a pet in the Property or permission to add a Permitted Occupier.
- End a Tenancy Within the Initial Fixed Term: The Tenant is liable to pay for any reasonable costs incurred by the Landlord should the Tenant(s) wish to end the Tenancy within the initial fixed term.
- Breach of Tenancy Agreement: The Tenant is liable for any reasonable costs or damage suffered by the Landlord or Agent as a consequence of any breach of the Tenancy Agreement.
Deposit:
A deposit equal to 5 weeks rent. The deposit and first month's rent is payable once references have been passed and before the tenancy begins.
EPC Rating: C
Key Features
- Detached House
- Lounge, Dining Room and Conservatory
- Master Bedroom with En-Suite
- Three Further Bedrooms
- Family Shower Room and Downstairs WC
- Driveway & Single Garage
- Front and Rear Gardens
- Tenure: Freehold / EPC Rating: C
Property Details
- Property type: House
- Approx Sq Feet: 1,270 sqft
- Property Age Bracket: 1990s
- Council Tax Band: E
Floorplans
Outside Spaces
Garden
STEP OUTSIDE: At the front, there is a small lawned area adorned with a variety of shrubs and flower beds. There is an outside water tap under the kitchen window. A driveway leads to the single garage, which features an up-and-over door and is equipped with power and lighting. There is access to the rear garden from both sides of the property via wooden gates and a paved pathway. The rear garden is primarily gravelled, enclosed by wooden fences on the sides, and bordered by mature shrub beds at the back. A woodland area behind the property provides a picturesque backdrop.
View PhotosParking Spaces
Location
LOCATION: The property is located in Bovey Tracey, known as the "Gateway to the Moors". It is a short walk from a comprehensive range of shops and amenities including a health centre, library, primary school, inns and churches. The town also benefits from good sporting facilities, including a swimming pool and a sports field/ tennis courts. The A38 dual carriageway, linking Exeter and Plymouth to the M5 motorway is within two miles of the town and there are mainline railway stations at Newton Abbot and Exeter. The open spaces of Dartmoor lie just to the west of the town and the South Devon beaches are mostly within half an hours driving distance.
Properties you may like
By Chamberlains


























