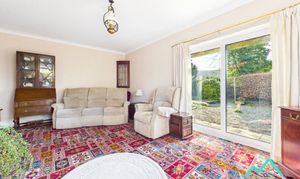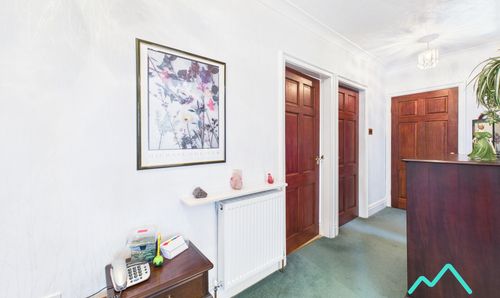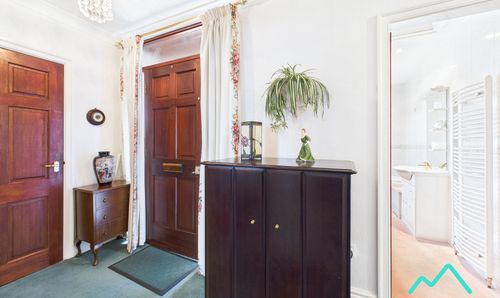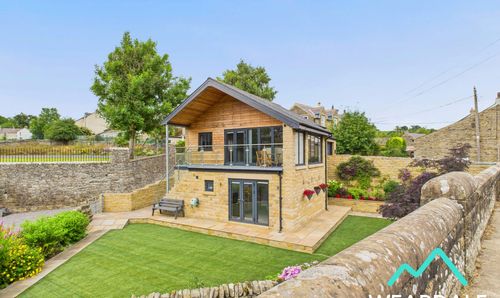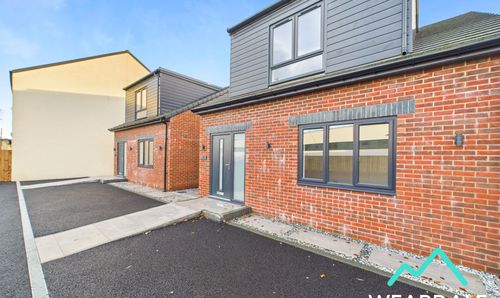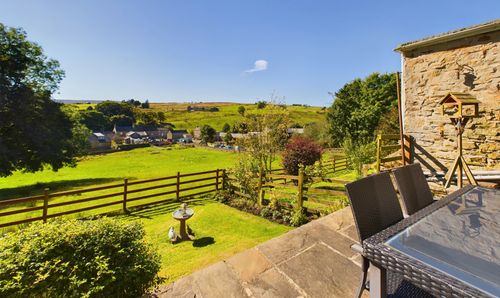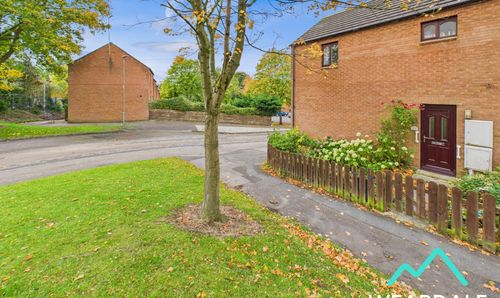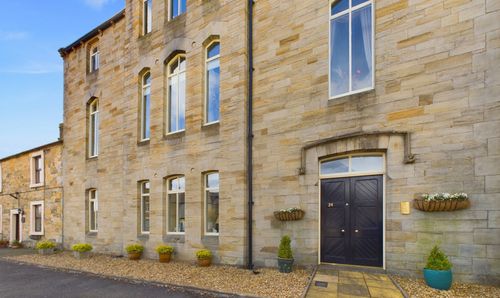2 Bedroom Detached Bungalow, Mill Race, Wolsingham, DL13
Mill Race, Wolsingham, DL13
Description
Nestled within the heart of the sought-after village of Wolsingham, this 2-bedroom detached bungalow presents a unique opportunity in a tranquil setting. Situated in a peaceful cul-de-sac, this detached property offers the comfort and convenience of single level living. Boasting two well-proportioned double bedrooms, two reception rooms, and uPVC windows throughout, the interior of the property exudes a sense of warmth and space. The South facing garden is a standout feature of this home, providing views of the picturesque surrounding hillside. Completing the package is an integral garage and driveway parking for at least two vehicles, ensuring convenience for residents and visitors alike. The property is conveniently available CHAIN FREE, making it an attractive option for those looking to make a swift move to their new home.
In brief, the property comprises of a hallway, two double bedrooms, bathroom, living room, dining room, kitchen, rear porch, store room and integral garage. Step outside and immerse yourself in the beauty of the outdoor space that surrounds this delightful home. The well-proportioned South facing garden is accessed from both sides of the property, and the sliding patio doors in the living room offer a seamless transition from indoor to outdoor living. Enclosed by a mature hedgerow, the garden is largely gravelled with planted borders, creating a tranquil and private space for relaxation and enjoyment. A paved South facing patio area provides ample space for outdoor seating, perfect for outdoor dining or simply soaking up the sun. Additionally, a large gravelled area to the Western aspect of the property offers further outdoor space for potential landscaping. The garden benefits from a wooden access gate to a large open grass area, ideal for exercise/dog walking.
The garage, accessible via an electric roller door from the driveway, features onward internal access through a wooden door, leading into the storage room and main property. The presence of a uPVC window, concrete floor, power, and lighting in the garage further enhances the convenience and functionality of this space. A large block-paved driveway to the front of the property ensures ample parking for at least two vehicles, adding further practicality to this fantastic property.
EPC Rating: E
Key Features
- 2 bedroom detached bungalow situated in a quiet cul-de-sac
- CHAIN FREE
- Integral garage and driveway parking for at least 2 vehicles
- Large South facing garden with views of the surrounding hillside
- 2 well-proportioned double bedrooms
- 2 reception rooms
- UPVC windows throughout
- Located in the sought-after village of Wolsingham
Property Details
- Property type: Bungalow
- Property style: Detached
- Approx Sq Feet: 842 sqft
- Council Tax Band: D
Rooms
Hallway
1.52m x 4.81m
- External access from the front of the property is provided via a wooden door bordered by frosted glass panes into the hallway - The hallway provides access to both bedrooms, the bathroom, the dining room, the living room and storage room - Carpeted - Two ceiling light fittings - Radiator
View Hallway PhotosStorage Room
1.19m x 0.98m
- Positioned between the garage and the hallway with access to both - Carpeted - Wall mounted light fitting - The property’s fuse board is located here
Bedroom 2
3.76m x 2.88m
- Positioned to the North-Western corner of the property and accessed directly from the hallway - Well-proportioned double room - Wood effect uPVC window to the Western aspect - Carpeted - Integrated storage wardrobes - Ceiling light fitting - Radiator
View Bedroom 2 PhotosBedroom 1
3.77m x 3.34m
- Positioned in between bedroom 2 and the living room on the Western side of the property and accessed directly from the hallway - Well-proportioned double room - Wood effect uPVC window to the Western aspect - Carpeted - Integrated storage wardrobes - Ceiling light fitting - Radiator
View Bedroom 1 PhotosBathroom
3.45m x 1.77m
- Located to the front and Eastern side of the property, being positioned next to the dining room and accessed directly from the hallway - uPVC window to the Northern aspect - Carpeted - Fully tiled walls - Panel bath - Corner shower cubicle with fully tiled enclosure and mains-fed shower - WC - Hand-wash basin set on vanity unit with integrated storage - Ceiling spotlights - Vertical heated towel rail - Built-in storage cupboard, which houses the property’s hot water cylinder - Access hatch to the property’s roof space
View Bathroom PhotosLiving Room
5.38m x 3.58m
- Positioned to the rear of the property, accessed directly from the hallway and providing external access to the garden via uPVC sliding patio doors - Dual aspect views over the garden and surrounding hillsides via a uPVC window to the Western side and the patio doors to the Southern side - Carpeted - Electric fire - Ceiling light fitting - Radiator
View Living Room PhotosDining Room
3.47m x 2.45m
- Positioned to the rear of the property on the Eastern side and accessed directly from the hallway and kitchen - Well-proportioned room - Wood effect uPVC window to the Eastern aspect - Carpeted - Ceiling light fitting - Radiator - Ample space for dining furniture and free-standing storage units
View Dining Room PhotosKitchen
3.48m x 2.60m
- Positioned to the rear of the property, accessed internally via a wooden door from the dining room, and accessed externally via a wood effect uPVC door from the rear porch - Large wood effect uPVC window to the Southern aspect with views over the garden and surrounding hillsides - Hard wearing carpet - Fully tiled walls - Gas fuelled Rayburn range which provides the property's central heating - Integrated gas hob - Range of over/under counter storage units - Laminate work surfaces - 1.5 stainless steel sink - Space and plumbing for washing machine - Ceiling light fitting
View Kitchen PhotosRear Porch
1.06m x 2.64m
- External access from the rear of the property is gained via a uPVC door into a porch area which provides onward access to the kitchen via a further wood effect uPVC door - uPVC windows to the North, Eastern and Southern aspect - Wall mounted light fitting
View Rear Porch PhotosFloorplans
Outside Spaces
Garden
- Accessed from both sides of the property, via the rear porch and also via the patio doors from the living room - Well-proportioned South facing garden with views over the surrounding hillsides - Enclosed by a mature hedgerow and is largely gravelled with planted borders - Paved South facing patio area with ample space for outdoor seating - There is a further large gravelled area to the Western aspect - The garden benefits from a wooden access gate to a large open grass area, ideal for exercise/dog walking - Paved pathway to both sides of the property providing access from the front to the rear
View PhotosParking Spaces
Garage
Capacity: 1
- Vehicle access from the driveway is gained to the garage via an electric roller door and there is onward internal access through a wooden door via the storage room into the main property - West facing wood effect uPVC window - Concrete floor - Power and lighting
View PhotosDriveway
Capacity: 2
- A large block paved driveway to the front of the property provides ample parking for at least two vehicles
View PhotosLocation
Wolsingham, dubbed by many as the "gateway to Weardale" is a beautiful historic market village located on the edge of the North Pennines National Landscape. With primary and secondary schools, a library, pubs, a variety of local shops, pharmacy, doctors and even a physiotherapist, Wolsingham has many of the amenities of a larger town, whilst maintaining the character and charm of a small rural village.
Properties you may like
By Weardale Property Agency

