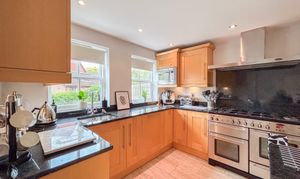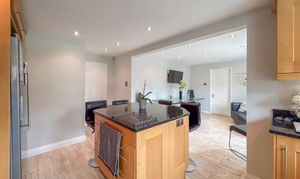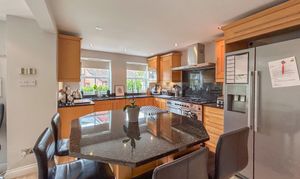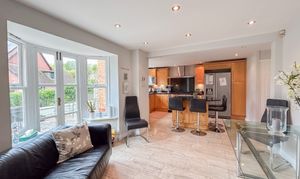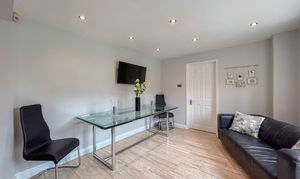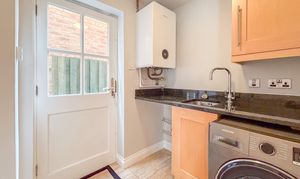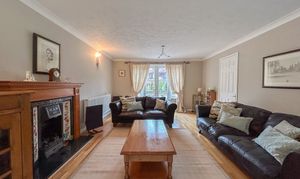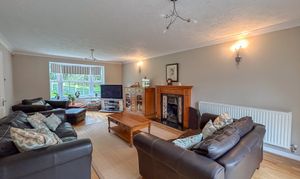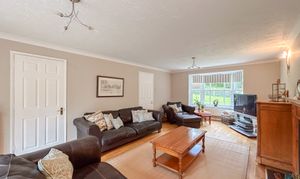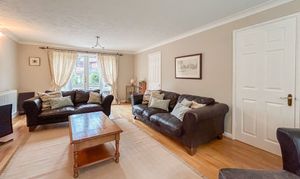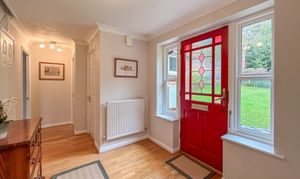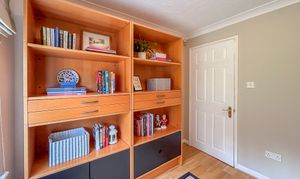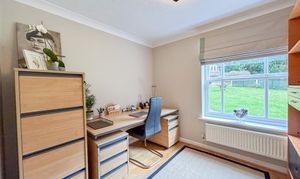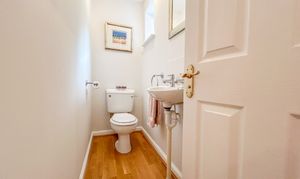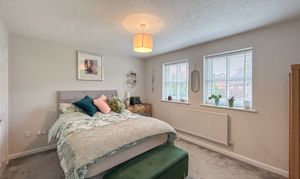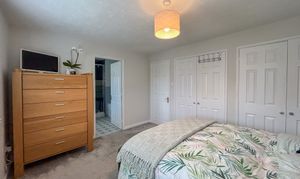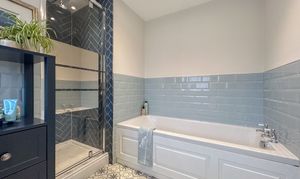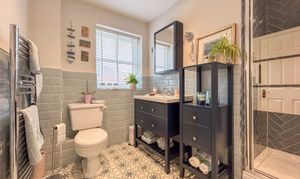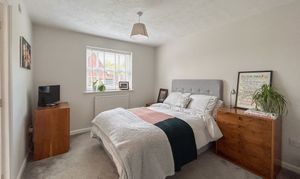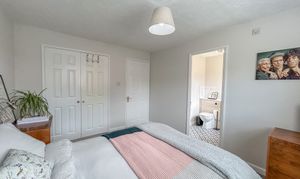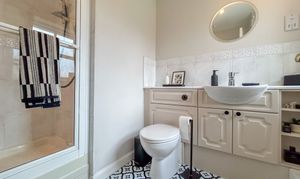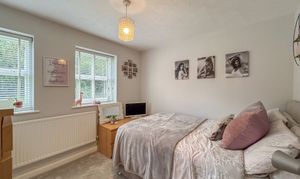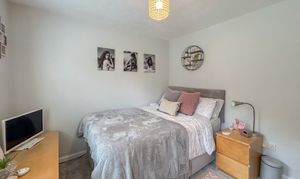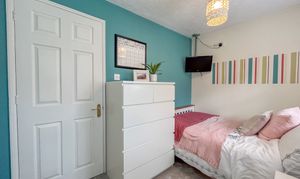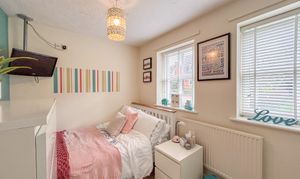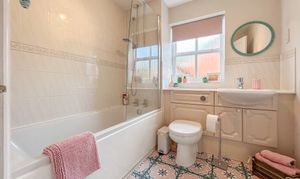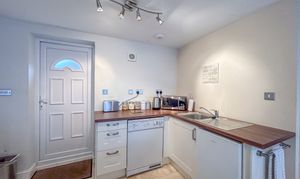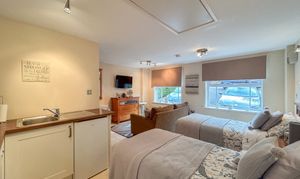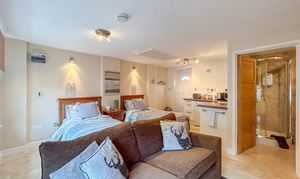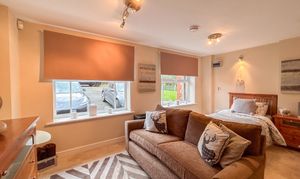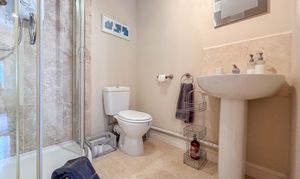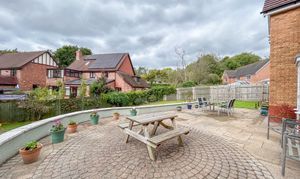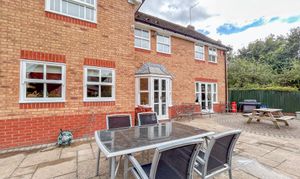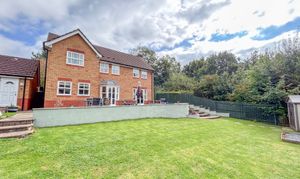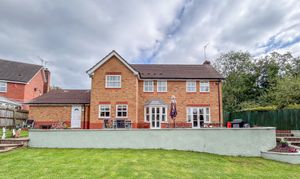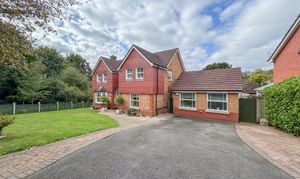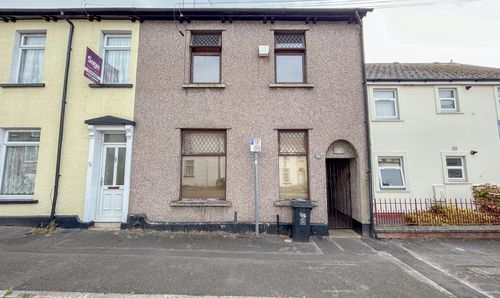Book a Viewing
To book a viewing for this property, please call Number One Real Estate, on 01633 492777.
To book a viewing for this property, please call Number One Real Estate, on 01633 492777.
4 Bedroom Detached House, The Glen, Langstone, NP18
The Glen, Langstone, NP18

Number One Real Estate
76 Bridge Street, Newport
Description
GUIDE PRICE £575,000 - £600,000
Number One Agent, Katie Darlow is delighted to offer this four bedroom, detached property with an Annexe for sale in Langstone.
Well-presented throughout, this family home is in a prime position with excellent road links to the M4 - making commuting to Cardiff, Bristol, and London easy. Located in a quiet cul-de-sac, this property is ideal for a family, along with being in the catchment area for several well regarded schools.
Welcomed into a spacious hallway, there is a dual-aspect living room to the left, with a bay-frontage and double doors opening to the garden at the rear. The property has a wonderful flow, making it ideal for family living. The open plan kitchen and dining room sits at the rear, similarly accessing the garden. The kitchen enjoys a range of light oak wall and base units, granite work tops with integrated appliances to include a range cooker to the centre, dishwasher and a central island making entertaining easy. There is a utility room, also with light oak wall and base units and granite work top, with side access. Both these rooms have luxurious travertine stone floor and under floor heating. To complete the downstairs layout there is a spacious study/snug and WC. A generous driveway provides extensive parking for 6 cars, while the double garage has been converted to create a self-contained open plan annexe with a kitchenette, living room space, bedroom and a shower room, with luxurious travertine stone floor and under floor heating. The annexe creates a superb opportunity for Airbnb or multi-generational living.
To the first floor there are four bedrooms, all of which are generous double rooms. All bedrooms benefit from fitted wardrobes, ideal for utilising space. The principal and second bedrooms both enjoy ensuite bathrooms, while the family bathroom can be found from the landing.
Council Tax Band: G
Agents note: The property has been altered for which building regulation or approval documents have yet not been made available (wall removed in the Kitchen and garage converted)
All services and mains water are connected to the property.
How broadband internet is provided to the property is unknown, the sellers are subscribed to BT. Please visit the Ofcom website to check broadband availability and speeds.
The owner has advised that the level of the mobile signal/coverage at the property is good, they are subscribed to O2. Please visit the Ofcom website to check mobile coverage.
Measurements:
Living Room: 3.7m x 7.3m - 12”1 × 23”9
Dining Room: 3.4m x 3.6m - 11”1 × 11”8
Kitchen: 2.9m x 5.3m - 9”1 × 17”3
Utility: 1.7m x 1.9m - 5”5 × 6”2
Study: 2.7m x 2.5m - 8”8 × 8”2
WC: 1.1m x 2.2m - 3”6 × 7”2
Bedroom 1: 3.9m x 3.1m - 12”7 × 10”1
Ensuite: 2.4m x 3.1m - 7”8 × 10”1
Bedroom 2: 2.9m x 3.6m - 9”5 × 11”8
Ensuite 2: 1.5m x 2.4m - 4”9 × 7”8
Bedroom 3: 3.3m x 2.9m - 10”8 × 9”5
Bedroom 4: 3.0m x 2.2m - 9”8 × 7”2
Bathroom: 1.9m x 2.3m - 6”2 × 7”5
Annexe: 4.9m x 5.1m - 16” x 16”7
Shower Room: 1.8m x 1.7m - 5”9 × 5”5
EPC Rating: C
Virtual Tour
Property Details
- Property type: House
- Price Per Sq Foot: £264
- Approx Sq Feet: 2,174 sqft
- Plot Sq Feet: 8,116 sqft
- Property Age Bracket: 1990s
- Council Tax Band: G
Rooms
Floorplans
Outside Spaces
Parking Spaces
Location
Properties you may like
By Number One Real Estate

