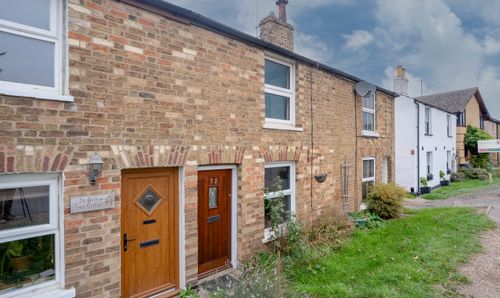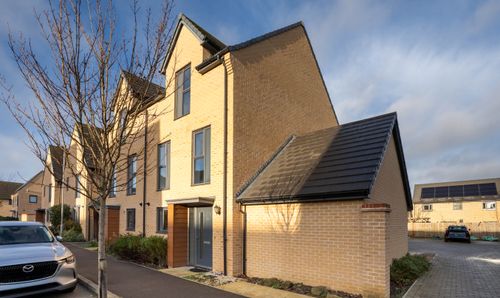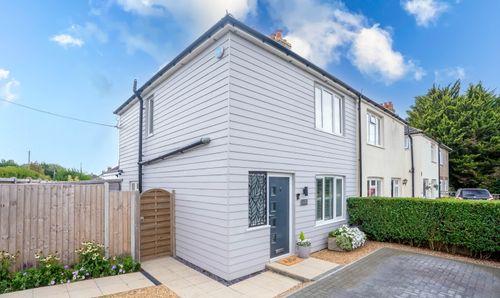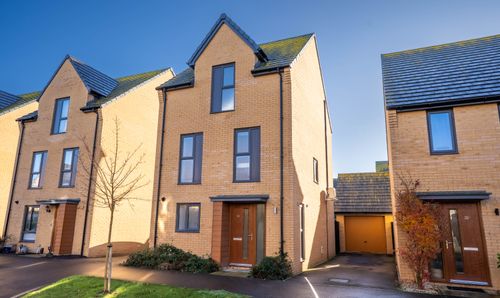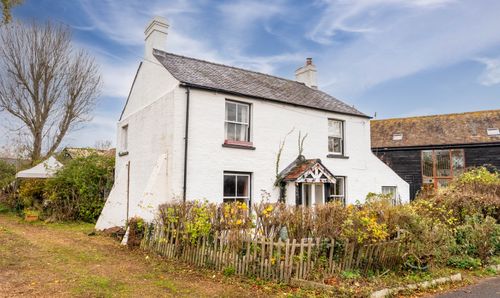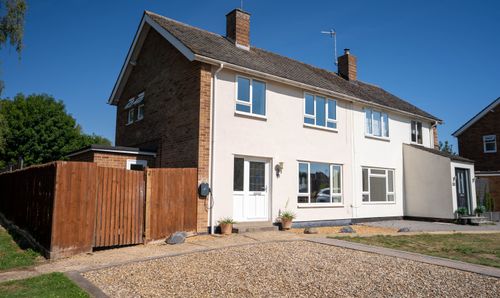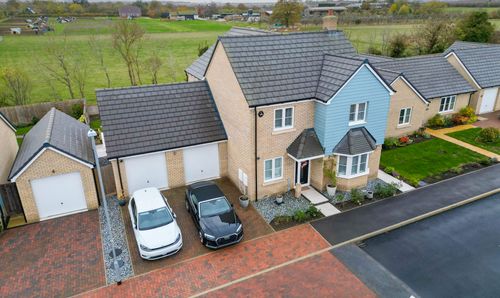Book a Viewing
To book a viewing for this property, please call Hockeys Estate Agents, on 01954 260 940.
To book a viewing for this property, please call Hockeys Estate Agents, on 01954 260 940.
3 Bedroom Detached House, Foxhollow, Bar Hill, CB23
Foxhollow, Bar Hill, CB23

Hockeys Estate Agents
Hockeys, 23 Church Street
Description
The entrance hall leads to the ground floor WC, ceramic bowl hand basin inset to free-standing unit, chrome heated towel rail. The generous living room includes a large picture window to the front aspect and bi-fold doors to the garden, electric fire with stone surround, feature radiator, door to the kitchen. The well-planned kitchen comprises a comprehensive range of fully fitted base and wall units with drawers under rolled edge worktops, work surfaces over and tiled splash backs. Stainless steel oven, combination microwave oven, four ring electric hob with extractor hood over, cupboard housing wall mounted boiler, integrated dishwasher and fridge/freezer, stainless steel sink and mixer tap, central island with wine rack and further storage, inset spotlights to ceiling and tiled floor. The garage has been converted to create a versatile second reception room, which is currently used as an office/gym.
The first floor comprises a well-planned and spacious configuration, landing with access to a part-boarded loft space and a useful linen cupboard. There are three generous double bedrooms, The modern family bathroom features a four-piece suite comprising wc, hand basin inset to vanity unit with tiled splash back, double tiled shower cubicle with chrome fittings, bath with chrome taps and shower attachment over, heated towel rail, and inset spotlights to ceiling.
OUTSIDE AREAS AND PARKING
To the front of the property is a block paved driveway providing off-road parking for numerous vehicles with established flower beds. The south-facing rear garden is laid to lawn with a paved patio area, various plants and shrubs set to borders and beds, an outside tap, gated access to both sides and all enclosed by fencing. The summer house is included in the sale and measures 10' 0" x 10' 0" (3.05m x 3.05m) with French doors to garden.
LOCATION
Bar Hill can be found just off the A14 at junction 25, approximately 4 miles northwest of Cambridge city centre and 13.2 miles from the centre of St Ives. Bar Hill is a thriving purpose-built village, with a regular bus service. Expansion of the A14 has meant this popular village benefits from easy access to Cambridge, A1, A428 and M11. With cycle paths into Cambridge and pedestrian/cycle paths connecting Bar Hill to Longstanton, which neighbours Northstowe where you can travel on the guided busway heading to St Ives and Cambridge, the Science Park and Addenbrooke's Hospital.
The village offers a selection of shops including Costa Coffee, fish and chip shop, a card store, pet store and dry cleaners. Within Tesco Extra superstore are a coffee shop and restaurant, a large clothing section, opticians, pharmacy and beauty and health food concessions. The village has a wonderful community spirit, is diverse and offers lots to do for people of all ages, with a community centre popular with groups to hold meetings and a library with a post office counter.
Other facilities include a public house, doctor's surgery, dentist, a hotel with an 18-hole golf course, park, village green, wonderful walks to be enjoyed in the nature reserve and a sports & social club overlooking the recreation ground. The successful primary school feeds into Swavesey Village College, which is rated outstanding by Ofsted.
EPC Rating: D
Virtual Tour
Key Features
- Generous Plot, Potential To Extend STP
- Three good size bedrooms
- Modernised kitchen/diner
- Lounge/diner over looking garden
- 86 Sqm, EPC D
- Garage
- Popular development
- Walking Distance To Bustling Village Centre
- Swavesey VC catchment
- Easy access to Cambridge
Property Details
- Property type: House
- Property style: Detached
- Price Per Sq Foot: £448
- Approx Sq Feet: 926 sqft
- Plot Sq Feet: 3,724 sqft
- Council Tax Band: D
- Property Ipack: Material Information Report
Floorplans
Outside Spaces
Garden
Parking Spaces
Driveway
Capacity: 4
Location
Properties you may like
By Hockeys Estate Agents













