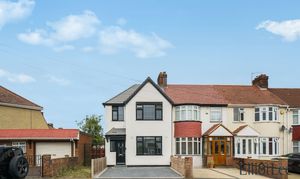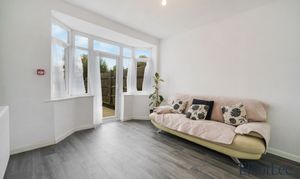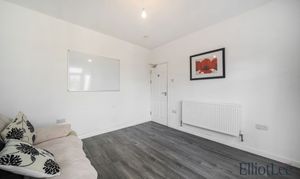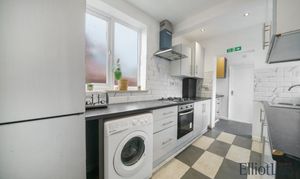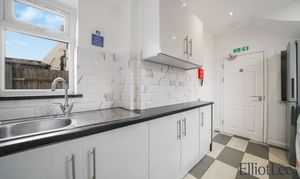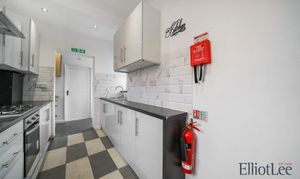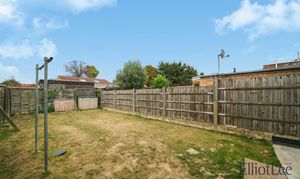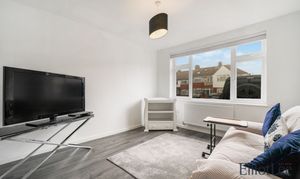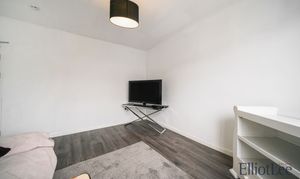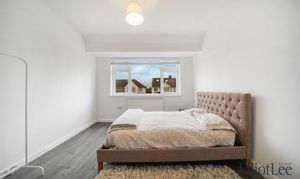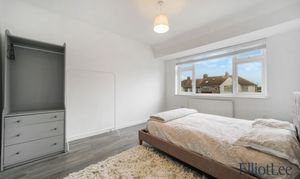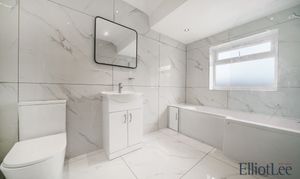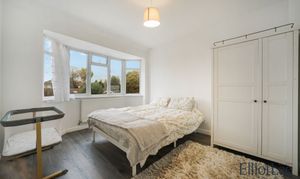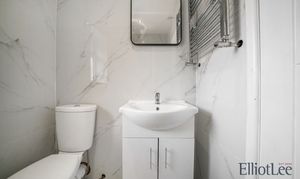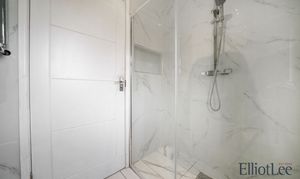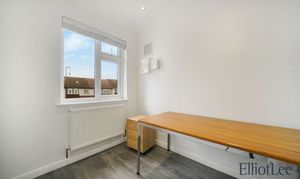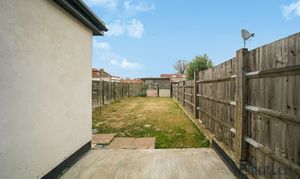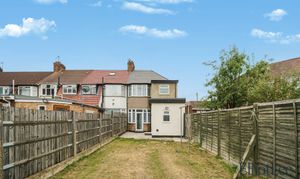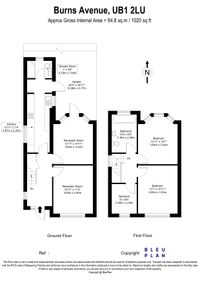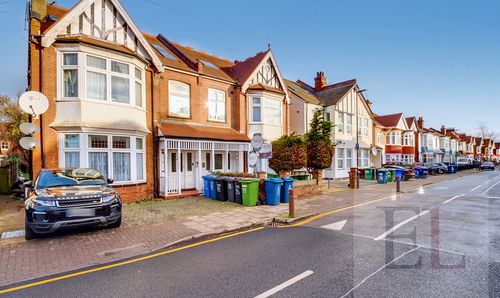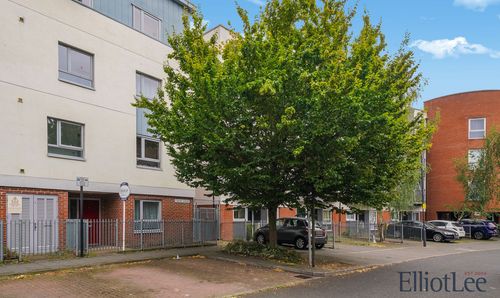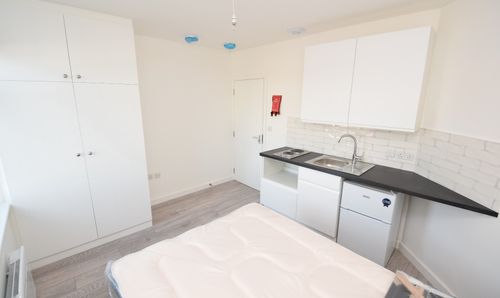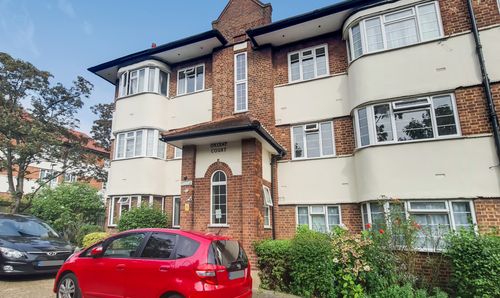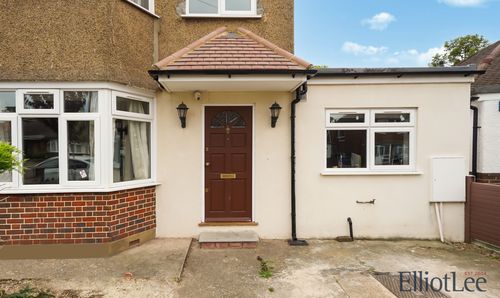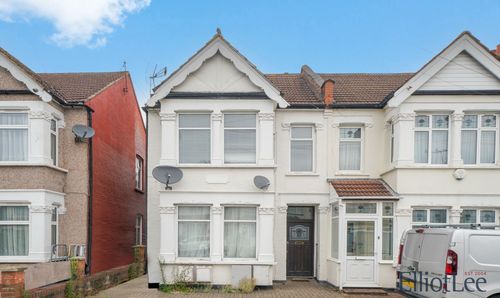House Of Multiple Occupation, Burns Avenue, Southall, UB1
Burns Avenue, Southall, UB1
.png)
ElliotLee
Head Office, 319 Rayners Lane, Pinner
Description
Step inside to discover a modern kitchen featuring integrated appliances, designed to meet the needs of a busy household with style and convenience in mind. The large windows throughout the house flood the rooms with abundant natural light, creating a warm and inviting atmosphere.
Relax in the spacious garden, enclosed by private fencing for added seclusion. The outdoor space is perfect for hosting gatherings or simply unwinding amidst nature's tranquillity. Convenient off-road parking is available with a driveway providing ease of access for residents and guests alike.
Indulge in the luxury of a modern walk-in shower, adding a touch of sophistication to the property. The contemporary bathrooms are adorned with marble-effect tiles, elevating the aesthetic appeal and providing a touch of elegance to every-day routines.
For those who enjoy a seamless blend of indoor and outdoor living, direct garden access from the living space ensures a seamless transition from the comfort of the indoors to the beauty of the outdoors. This feature allows residents to enjoy the natural surroundings right from the heart of their home.
This House of Multiple Occupation encompasses a harmonious balance of modern comforts and practicality, offering a unique opportunity to reside in a property that caters to both style and functionality. With its prime location and array of appealing features, this property presents a rare chance to embrace a lifestyle of comfort and convenience. Don't miss the opportunity to make this exceptional property your new home.
EPC Rating: D
Key Features
- HOUSE OF MULTIPLE OCCUPATION
- END-OF-TERRACE HOUSE FOR ADDED PRIVACY
- FIVE BEDROOMS
- MODERN KITCHEN WITH INTEGRATED APPLIANCES
- SPACIOUS GARDEN WITH PRIVATE FENCING
- OFF-ROAD PARKING WITH DRIVEWAY
- LARGE WINDOWS AND ABUNDANT NATURAL LIGHT
- MODERN WALK-IN SHOWER
- CONTEMPORARY BATHROOMS WITH MARBLE-EFFECT TILES
- DIRECT GARDEN ACCESS FROM LIVING SPACE
Property Details
- Property type: House Of Multiple Occupation
- Approx Sq Feet: 1,087 sqft
- Plot Sq Feet: 3,401 sqft
- Council Tax Band: D
Rooms
Kitchen
4.87m x 2.25m
Bathroom
3.16m x 2.08m
Shower Room
2.15m x 1.44m
Bedroom 1
3.94m x 3.24m
Bedroom 2
2.46m x 2.00m
Bedroom 3
4.00m x 3.33m
Bedroom 4
3.94m x 3.33m
Bedroom 5
3.95m x 3.44m
Floorplans
Outside Spaces
Garden
Parking Spaces
Driveway
Capacity: 2
Location
Properties you may like
By ElliotLee
