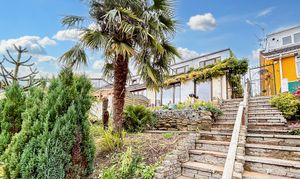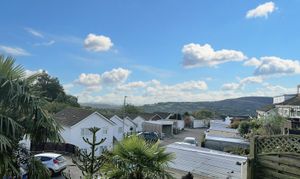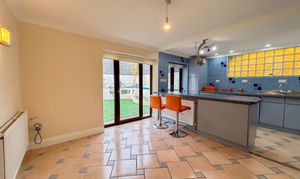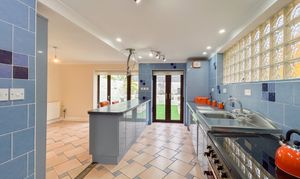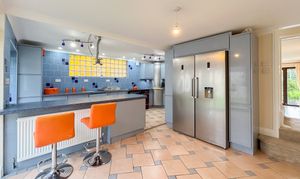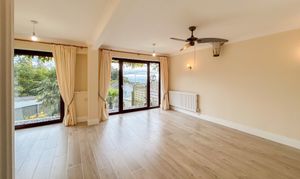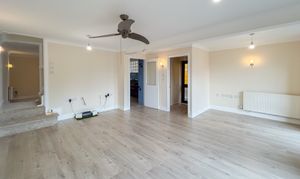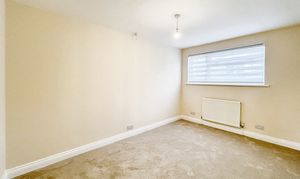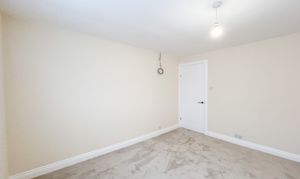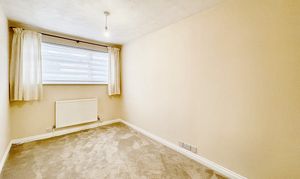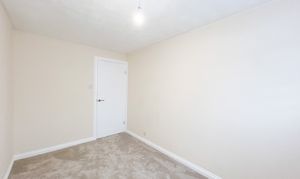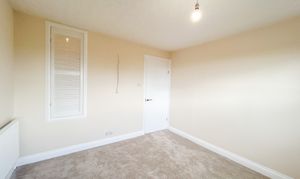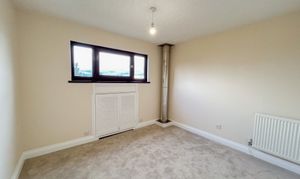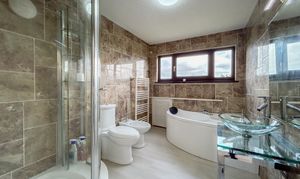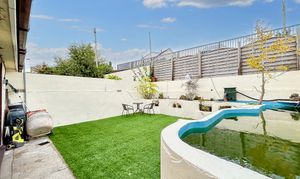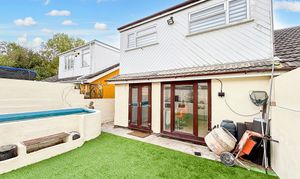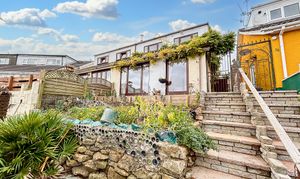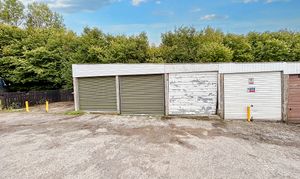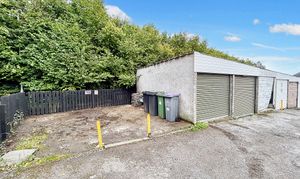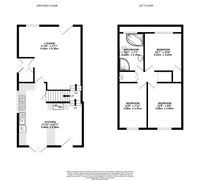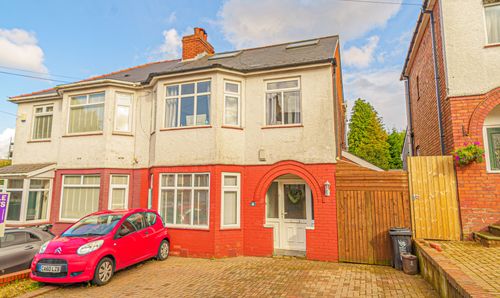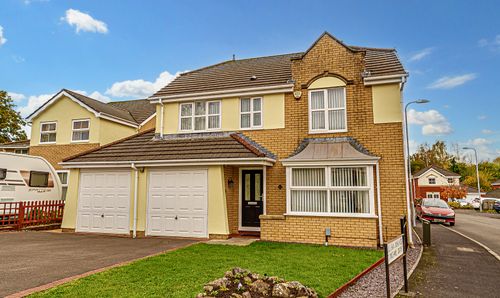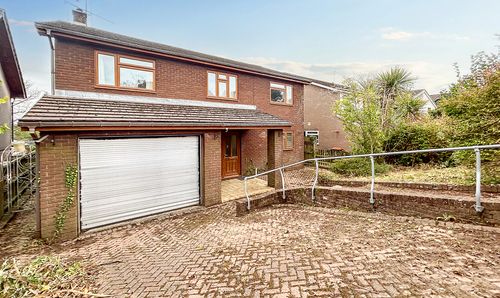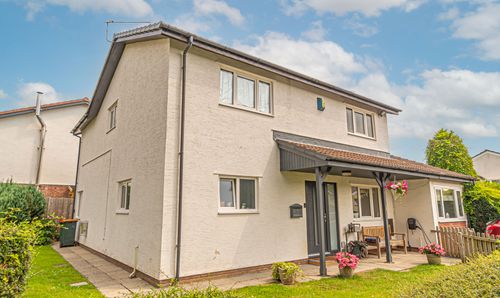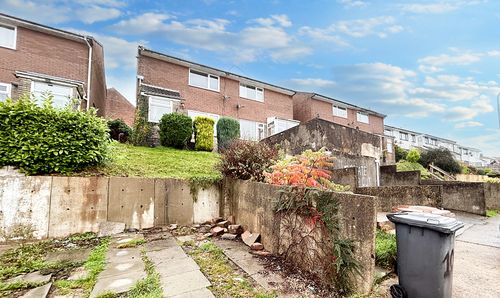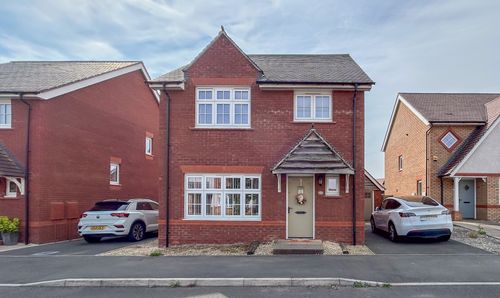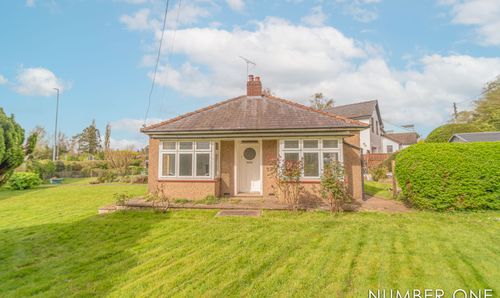Book a Viewing
Please contact the office on 01633 492777 to book a viewing.
To book a viewing on this property, please call Number One Real Estate, on 01633 492777.
3 Bedroom Semi Detached House, The Links, Trevethin, NP4
The Links, Trevethin, NP4

Number One Real Estate
76 Bridge Street, Newport
Description
GUIDE PRICE £200,000 - £210,000
Number One Agent, James Taylor would like to offer this three-bedroom, semi-detached property for sale in Trevethin.
In an elevated position enjoying far stretching views, and at the end of a quiet cul de sac, this charming property is located between Pontnewydd and Abersychan. Trevethin is a residential area with local amenities, adjacent to Ysgol Gyfun Gwynllyw and surrounding scenic walks. In an elevated position, this property enjoys beautiful front and rear gardens, while nearby, Pontypool Golf Club and Pontypool Park can be found. The property offers easy road links to neighbouring Towns.
On the ground floor there is a spacious living room to the front of the property, enjoying the far-stretching views and accessing the front garden. To the rear, there is an open-plan kitchen/dining room with sleek walls and base units, including integrated dish washer, large range cooker & fridge freezer, also utility area wired & plumbed for washing machine & tumble drier. Doors open to the low maintenance patio garden, which is fully enclosed and enjoys a large fish pond. Allocated parking is provided to the fore, with two spaces and a single garage.
To the first floor there are three bedrooms, all of which are double. The principal bedroom benefits from the use of eaves storage, with a further cupboard above the staircase. There is a generous bathroom from the landing with a five-piece suite, and a further large airing cupboard, where the boiler can be found, which is two years old and fully serviced. An electronic velux skylight allows plenty of natural light to flood the landing space, and provides wonderful airflow in summer months.
Agents note: The property has been altered (Domer Extension completed in 1989) for which building regulation or approval documents have yet not been made available.
Agents Note: We would inform interested parties that this property consists of two lots of land - the house and the garage, and off-road parking. Both will be freehold on completion.
Council Tax Band C
All services and mains water are connected to the property.
The broadband internet is provided to the property by FTTC (fibre to the cabinet), the sellers are subscribed to BT. Please visit the Ofcom website to check broadband availability and speeds.
The owner has advised that the level of the mobile signal/coverage at the property is good, they are subscribed to ID & Vodaphone. Please visit the Ofcom website to check mobile coverage.
Measurements:
Living Room: 5.3m x 5.4m
Kitchen/Dining Room: 5.4m x 5.3m
Bedroom 1: 3.2m x 3.2m
Bedroom 2: 3.1m x 3.8m
Bedroom 3: 2.4m x 3.8m
Bathroom: 2.1m x 3.2m
Virtual Tour
Property Details
- Property type: House
- Price Per Sq Foot: £251
- Approx Sq Feet: 797 sqft
- Plot Sq Feet: 2,196 sqft
- Property Age Bracket: 1970 - 1990
- Council Tax Band: C
Rooms
Floorplans
Outside Spaces
Parking Spaces
Garage
Capacity: N/A
Off street
Capacity: N/A
On street
Capacity: N/A
Secure gated
Capacity: N/A
Location
Properties you may like
By Number One Real Estate
