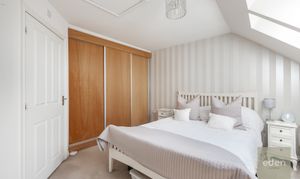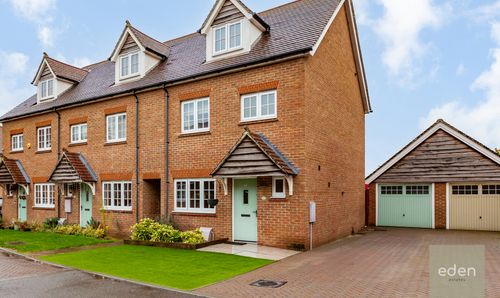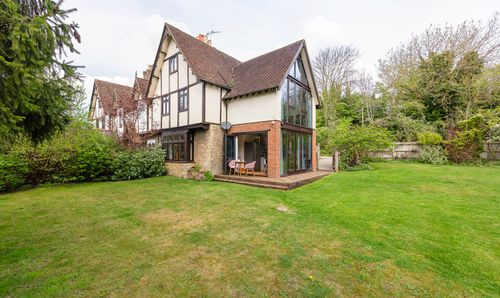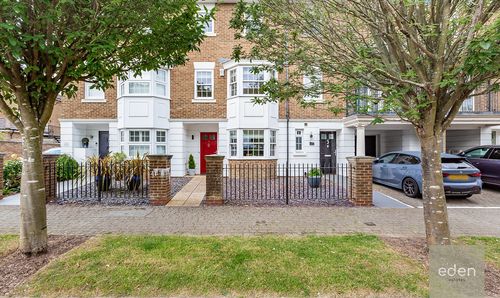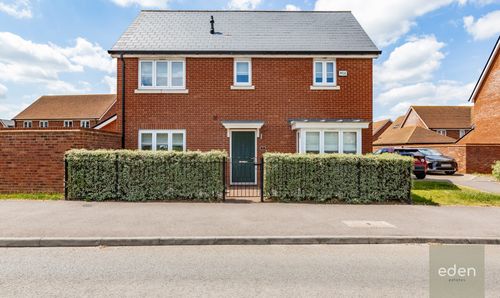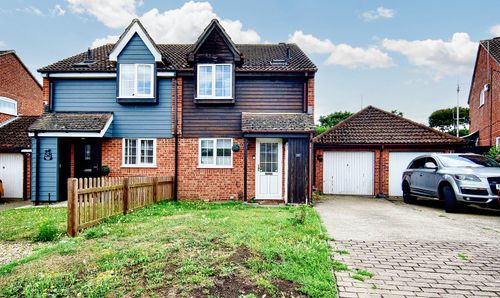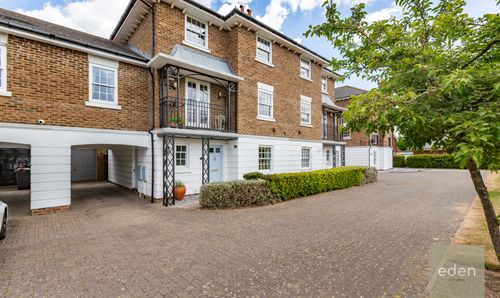Book a Viewing
To book a viewing for this property, please call Eden Estates, on 01732 795162.
To book a viewing for this property, please call Eden Estates, on 01732 795162.
4 Bedroom Link Detached House, Bluegown Avenue, Leybourne, ME19
Bluegown Avenue, Leybourne, ME19

Eden Estates
781-783 London Road, Larkfield
Description
GUIDE £420,000 to £460,000. Welcome to this awesome 4-bedroom link-detached house that's perfect for all your family's needs. Spread over three levels, it offers the ideal living space in a great neighbourhood with excellent local amenities.
Step inside and be greeted by the spacious 18ft living room, where you can relax and unwind with your loved ones. The fully fitted kitchen is great for preparing delicious meals, while the family bathroom, ensuite, and separate WC provide convenience for everyone. With a garage and allocated parking, parking will never be a hassle again.
Enjoy the peaceful view overlooking the green from your windows. And don't forget the lovely rear garden with side access, perfect for those lazy Sunday afternoon barbeques.
This house truly has it all - space, convenience, and a fantastic location. Don't miss out on making this your new home sweet home!
EPC Rating: C
Key Features
- 4 BEDROOM HOUSE
- LINK-DETACHED
- 18ft LIVING ROOM
- FAMILY BATHROOM, EN SUITE & SEPARATE WC
- FULLY FITTED KITCHEN
- GARAGE & ALLOCATED PARKING
- ACCOMMODATION OVER 3 LEVELS
- OVERLOOKING THE GREEN
- EXCELLENT LOCAL AMENITIES
Property Details
- Property type: House
- Price Per Sq Foot: £361
- Approx Sq Feet: 1,162 sqft
- Council Tax Band: E
Rooms
Floorplans
Outside Spaces
Parking Spaces
Location
Leybourne Chase benefits from a popular primary school, pre-school, Costcutter convenience store, community centre, and Trim Trail which surrounds the development, recently renovated walled gardens and kid's play areas. The picturesque village of West Malling is within one mile and offers a range of shops, pubs and acclaimed restaurants. For those who commute, the train station at West Malling provides a frequent service into London and the M20/26 motorways are within a few minute's drive.
Properties you may like
By Eden Estates








